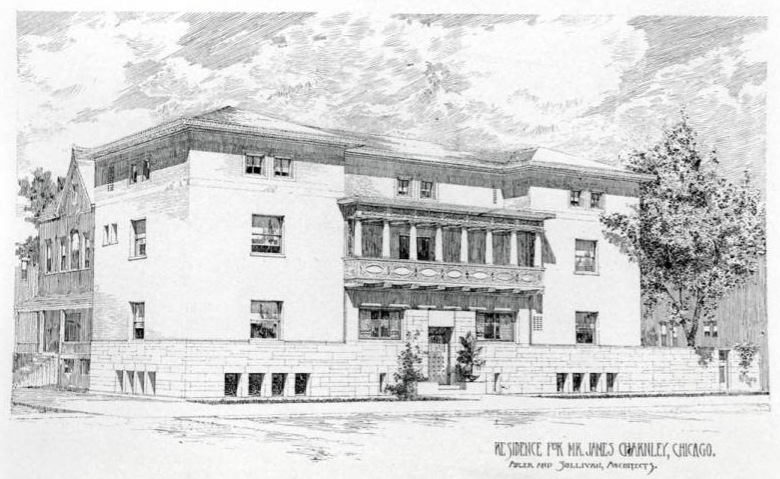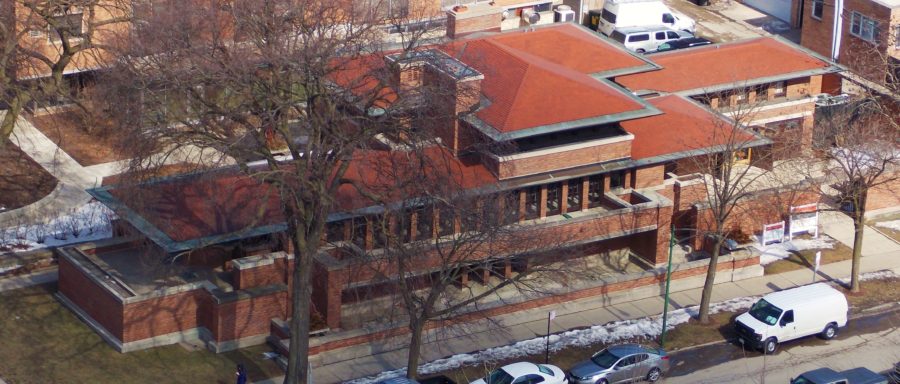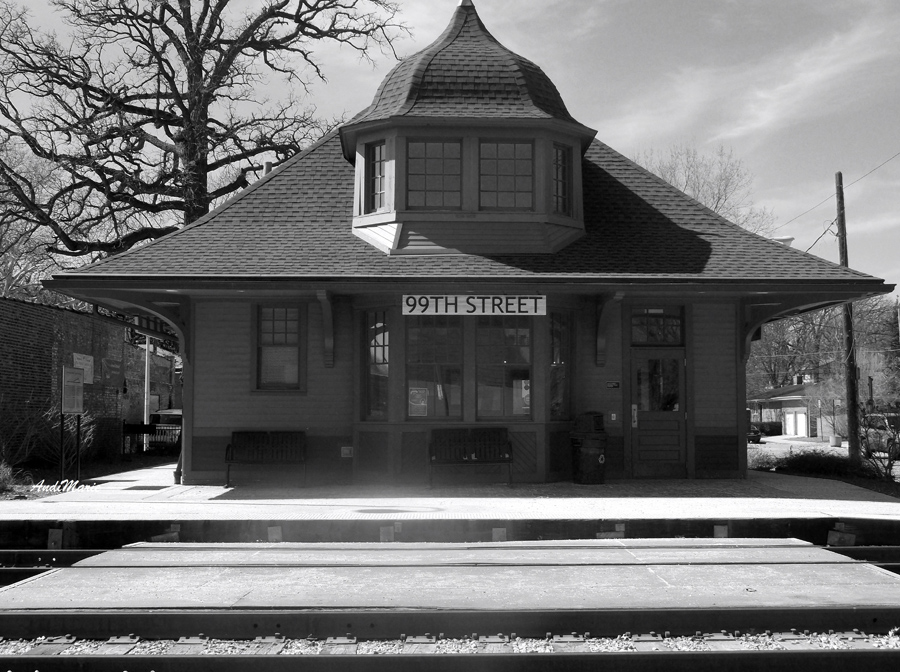Louis Sullivan, Frank Lloyd Wright, and the Charnley House, Part 3

[Rachel Freundt/Chicago Patterns]

[Rachel Freundt/Chicago Patterns]

Architectural Drawing of the James Charnley House [Historic Architecture and Landscape Image Collection]

Andi Marie/Chicago Patterns
It all started when Frederick C. Robie purchased a 60 by 180-ft. lot at 5757 S. Woodlawn Ave. from Harold Goodman. This was the beginning of what would change the face of architecture in Chicago and beyond.
Fred and Lora Robie commissioned Frank Lloyd Wright to create a masterpiece. Mr. Robie and Mr. Wright admired each other and were both forward thinkers who weren’t afraid to push limits. Wright would later call the house he built for the Robie family as his best work.

Twelve miles south of The Loop is Beverly. A very beautiful community of wealth, historical architecture, luscious trees, fabled Longwood Drive, and a castle.