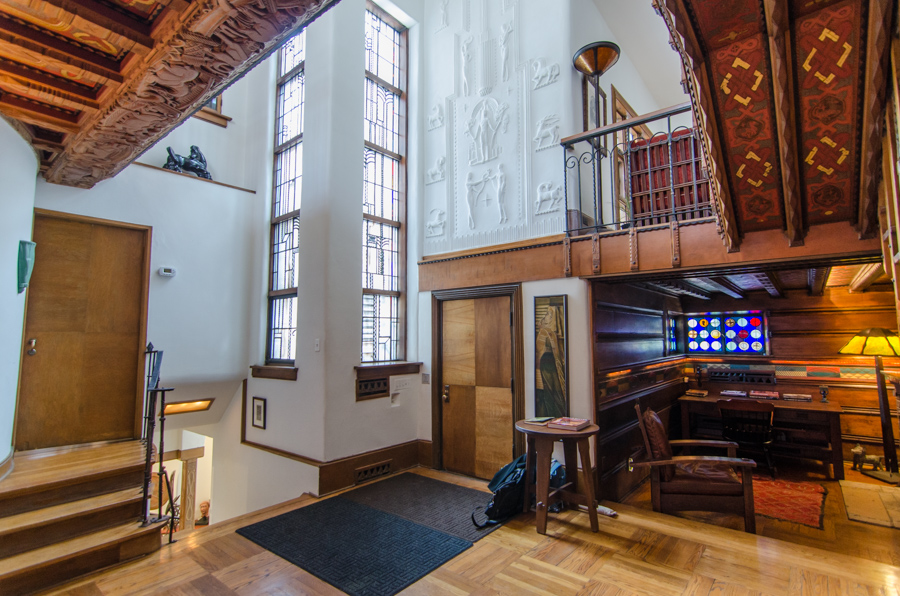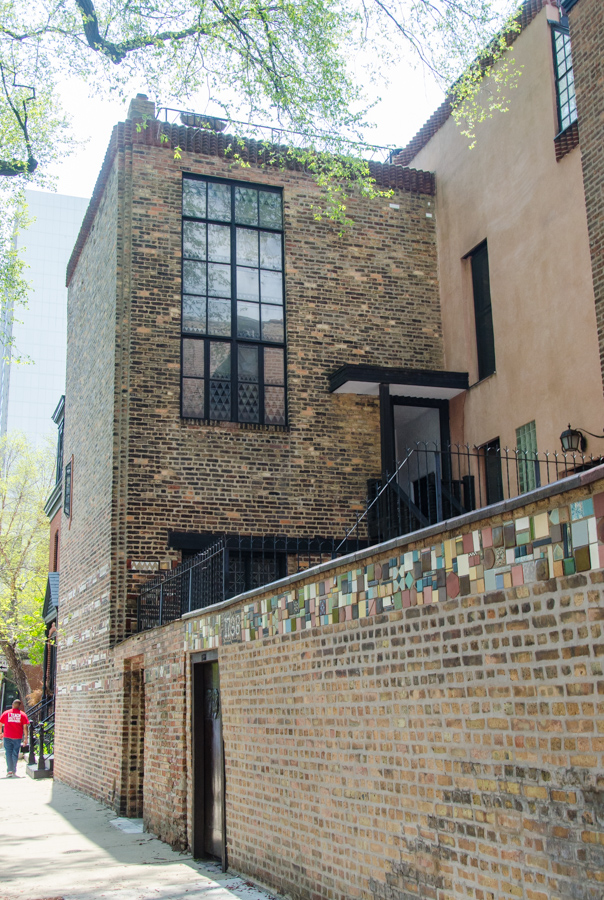Edgar Miller, the Designer

Glasner Studio [Eric Allix Rogers/Chicago Patterns]
Now imagine that you’re the young scion of a wealthy family with a successful business. You dropped out of art school and went to Paris to find yourself for a couple of years – and came back with a vision to make money by renovating cheap old buildings into spaces for artists.
This isn’t a story about Wicker Park in the 1990s, or Pilsen or Logan Square today. It’s Old Town, circa 1927 – and the person with that initial vision was Sol Kogen. Call it arts-based community development or call it gentrification, his business model was not all that different from what many developers do today. What set that vision apart – what gave it an unmistakable style – was the artistry and craftsmanship of Edgar Miller.
Everyone who knows about Edgar Miller has their own journey of discovery, and I’m going to tell you a little bit about mine. Funny enough, I learned about him first through buildings he had no direct hand in designing.
![Schiller Street, 2006 [Eric Allix Rogers/Chicago Patterns]](http://chicagopatterns.com/wp-content/uploads/2017/02/ericallixrogers-edgarmiller-1.jpg)
Schiller Street, 2006 [Eric Allix Rogers/Chicago Patterns]
![Lincoln Avenue wall [Eric Allix Rogers/Chicago Patterns]](http://chicagopatterns.com/wp-content/uploads/2017/02/ericallixrogers-edgarmiller-2.jpg)
Lincoln Avenue wall [Eric Allix Rogers/Chicago Patterns]
![Blackstone Avenue apartments [Eric Allix Rogers/Chicago Patterns]](http://chicagopatterns.com/wp-content/uploads/2017/02/ericallixrogers-edgarmiller-3.jpg)
Blackstone Avenue apartments [Eric Allix Rogers/Chicago Patterns]
With the benefit of hindsight, I can tell you that it’s no coincidence that these strange buildings – which clearly share some creative DNA – exist in Old Town and in Hyde Park. Even though Edgar Miller wasn’t directly involved in these copycat projects, they clearly bear the imprint of his vision.
Miller – and the community of craftsmen and artisans surrounding him – lived in a rapidly-changing city. The area around the Water Tower, Towertown, was a countercultural hotbed in the early 1900s. But it was gradually displaced by the growth of the Magnificent Mile after the opening of the Michigan Avenue bridge in 1920. Many moved north to Old Town, including Miller. Hyde Park, too, accepted some cultural refugees.
Both neighborhoods were perceived to be declining by the 1930s, becoming “blighted” as the well-off moved away. But they were both cultural and political powerhouses, centers of literature, visual arts, music, theater, comedy, hippie culture, counterculture, gay liberation, activism of all sorts – the bastions of the “Lakefront Liberals”.
So there are real cultural and historical linkages between Towertown, Old Town, and Hyde Park. One of those connections is the impact of Sol Kogen and Edgar Miller’s vision on the built environment.

All the photos from here on are from the two most cohesive projects that Kogen and Miller built in Old Town, on Wells Street and Burton Place. There are common aspects of these projects (and those that copied or were inspired by them) that are legible from the outside.
![palimpsest of older building [Eric Allix Rogers/Chicago Pattern]](http://chicagopatterns.com/wp-content/uploads/2017/02/ericallixrogers-edgarmiller-18.jpg)
palimpsest of older building [Eric Allix Rogers/Chicago Pattern]
![Carl Street Studios gate, Burton Place [Eric Allix Rogers/Chicago Patterns]](http://chicagopatterns.com/wp-content/uploads/2017/02/ericallixrogers-edgarmiller-17.jpg)
Carl Street Studios gate, Burton Place [Eric Allix Rogers/Chicago Patterns]
![Carl Street Studios courtyard [Eric Allix Rogers/Chicago Patterns]](http://chicagopatterns.com/wp-content/uploads/2017/02/ericallixrogers-edgarmiller-25.jpg)
Carl Street Studios courtyard [Eric Allix Rogers/Chicago Patterns]
But delightful, magical, organic courtyards are perhaps one of the most exciting elements of these developments. Narrow passageways curve around and open onto unexpected vistas lush with artistic adornment and greenery.
![Wells Street Studios door [Eric Allix Rogers/Chicago Patterns]](http://chicagopatterns.com/wp-content/uploads/2017/02/ericallixrogers-edgarmiller-13.jpg)
Wells Street Studios door [Eric Allix Rogers/Chicago Patterns]
![Glasner Studio [Eric Allix Rogers/Chicago Patterns]](http://chicagopatterns.com/wp-content/uploads/2017/02/ericallixrogers-edgarmiller-31.jpg)
Glasner Studio [Eric Allix Rogers/Chicago Patterns]
Once you start looking at the details inside, how they all relate to each other and the whole, you begin to sense them as immersive environments. The wide variety of media and styles come together in unexpected ways. One critic in the 1930s enthused that they would provide her young son with “a valid model for fairy castles.”
![Glasner Studio [Eric Allix Rogers/Chicago Patterns]](http://chicagopatterns.com/wp-content/uploads/2017/02/ericallixrogers-edgarmiller-7.jpg)
Glasner Studio [Eric Allix Rogers/Chicago Patterns]
![Glasner Studio [Eric Allix Rogers/Chicago Patterns]](http://chicagopatterns.com/wp-content/uploads/2017/02/ericallixrogers-edgarmiller-33.jpg)
Glasner Studio [Eric Allix Rogers/Chicago Patterns]
But unlike a Renaissance man, he was not constrained to any particular style. He drew motifs and stylistic inspiration from throughout history and around the world.
![seemingly prehistoric painted tile at Glasner Studio [Eric Allix Rogers/Chicago Patterns]](http://chicagopatterns.com/wp-content/uploads/2017/02/ericallixrogers-edgarmiller-26.jpg)
seemingly prehistoric painted tile at Glasner Studio [Eric Allix Rogers/Chicago Patterns]
Whatever style he was working in, a common thread was the inclusion of figurative depictions. Sometimes people show up in his work.
![people of Edgar Miller's stained glass [Eric Allix Rogers/Chicago Patterns]](http://chicagopatterns.com/wp-content/uploads/2017/02/people.jpg)
people of Edgar Miller’s stained glass [Eric Allix Rogers/Chicago Patterns]
![animal menagerie from Edgar Miller's stained glass [Eric Allix Rogers/Chicago Patterns]](http://chicagopatterns.com/wp-content/uploads/2017/02/menagerie.jpg)
animal menagerie from Edgar Miller’s stained glass [Eric Allix Rogers/Chicago Patterns]
Miller saw creating beautiful spaces as an important mission, even if some dismissed what he was doing as something less than “great art.” He said that “an artist should be functioning in his environment – he should be affecting the environment, rather than letting mechanical men dominate it.”
![Carl Street Studios courtyard [Eric Allix Rogers/Chicago Patterns]](http://chicagopatterns.com/wp-content/uploads/2017/02/ericallixrogers-edgarmiller-19.jpg)
Carl Street Studios courtyard [Eric Allix Rogers/Chicago Patterns]
While Miller’s work can’t be reproduced, it can continue to inspire and enchant. And we could certainly use a bit more magic in the world, places like these that uplift and feed the soul.
This essay is adapted from a short talk given by the author on January 26, 2017 at the Chicago Design Museum. That panel discussion was part of a series organized by Edgar Miller Legacy. Several additional discussions will take place over the coming month; details and links to RSVP are available here.
Learn More
- Edgar Miller Legacy website
- Information and RSVP links for 2017 panel discussion series
- Edgar Miller and the Handmade Home, book from CityFiles Press
- West Burton Place District Landmark Designation Report [PDF]


Thanks for the fascinating article and gorgeous photographs. I pass the Carl Street Studios everyday on my commute down Wells Street and have always wondered what the story behind the building was. Has there been any research on specific elements of the property…for example I would love to know where that red door came from! Is it known if Edgar Miller died living at the studios? My understanding is he came back from California to continue working on them in the mid-80s.
Sorry for the slow reply! I think the door there was made by Miller or one of his close associates – they really crafted everything!
Miller did indeed return to Chicago towards the end of his life, and was living and working on adding and modifying some of these buildings at the time that he passed away.
Neat. I had wondered if they had made it or picked it up from some demolition. I noticed in recent weeks they appear to be doing some kind of restoration as one of the doors has been removed.