The Colorful Front-Gabled Italianate Homes at Damen and 33rd
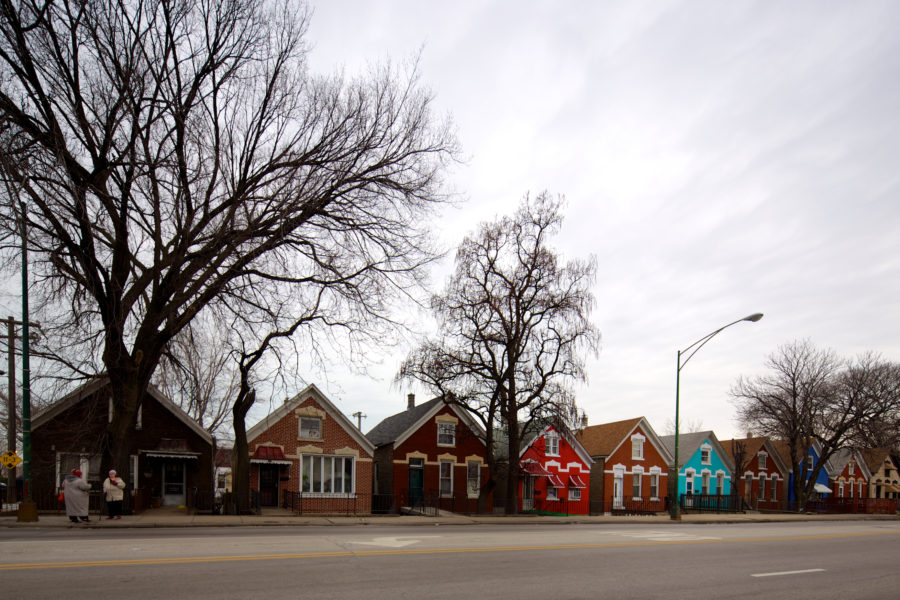
John Morris/Chicago Patterns
At the intersection of Damen and 33rd in McKinley Park is a collection of modest yet exuberant 1880s homes. After almost 130 years, the homes mostly retain their original charm.
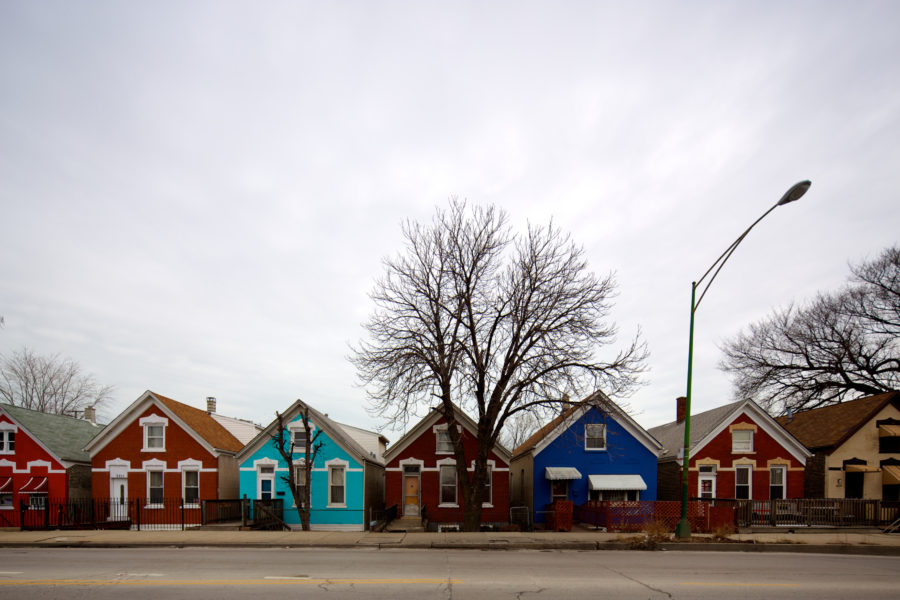
John Morris/Chicago Patterns
Short and Proud in a Working-Class Neighborhood
Many early settlers were immigrants drawn to the area to work in the stockyards, which experienced explosive growth in the late 19th century.
In 1901, a nearby park was under construction when President McKinley was assassinated. As a tribute the park (and the surrounding neighborhood) was named after him.
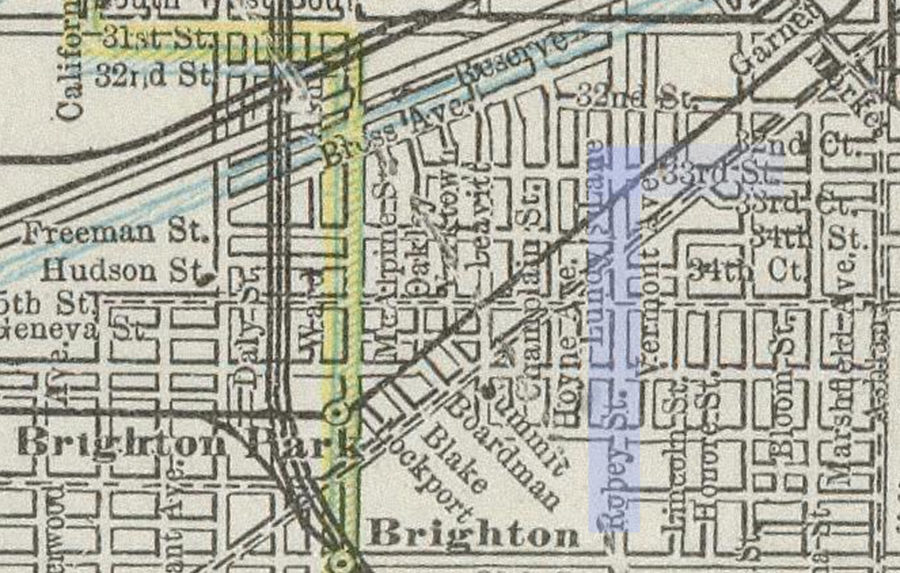
Robey and 33rd, from Cram’s Standard American Railway System Atlas Of The World (1901). Courtesy of David Rumsey Collection
From Robey Street To Damen Avenue
Initially, these houses, built in the 1880s, were on Robey Street. Then, in 1924, Robey Street was renamed Damen Avenue after Father Arnold Damen, founder of Saint Ignatius College. The college would later split, becoming St. Ignatius College Prep at the founding location, and Loyola University in Rogers Park.
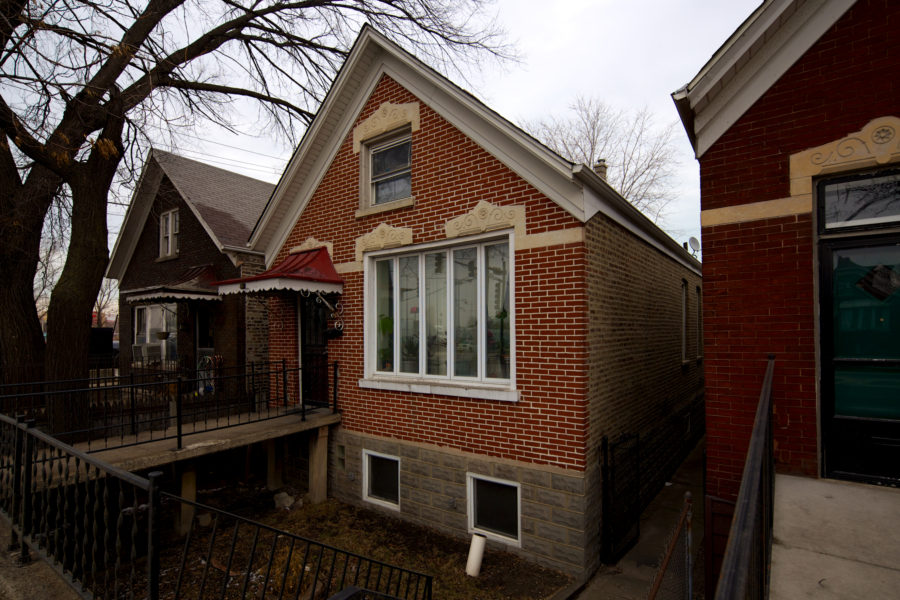
3301 and 3305 S. Damen. John Morris/Chicago Patterns
3301 S. Damen (above left) and 3305 S. Damen (above center)
Homes on a prime spot are usually more intricately detailed. But in the case of the corner house at 3301, it is the only one of this row of houses, including its neighbor at 3305, without the incised floral patterns above the door and windows. There is no 3303 S. Damen, according to Cook County.
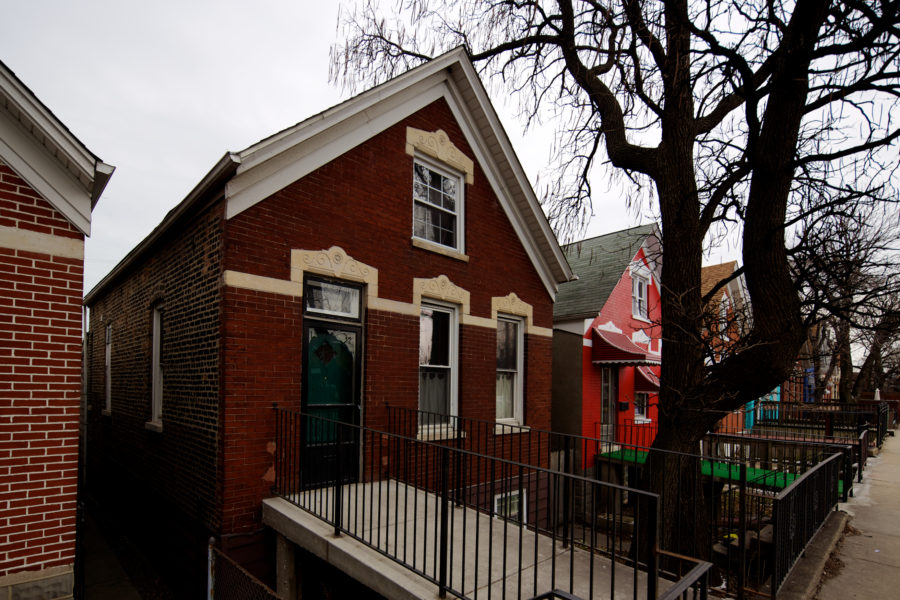
3307 S. Damen. John Morris/Chicago Patterns
3307 S. Damen
The facade of 3307 with dark red brick is in great condition with belt course and hoods intact.
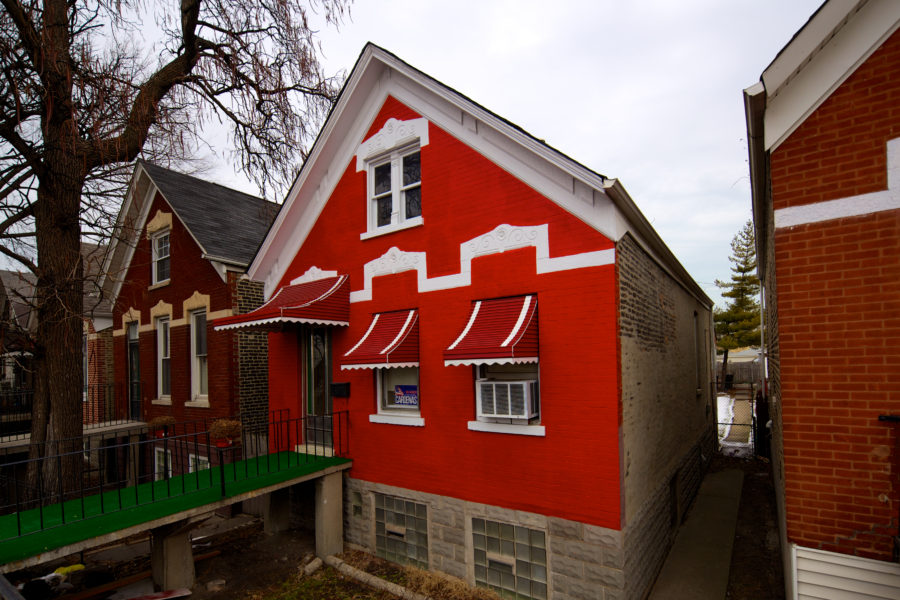
3309 S. Damen. John Morris/Chicago Patterns
3309: Little Red Window Hoods
It appears that 3309 was rehabbed in the 1950s, judging by the metal awnings with ridges and shortened windows. The hoods and belt course and still in place.
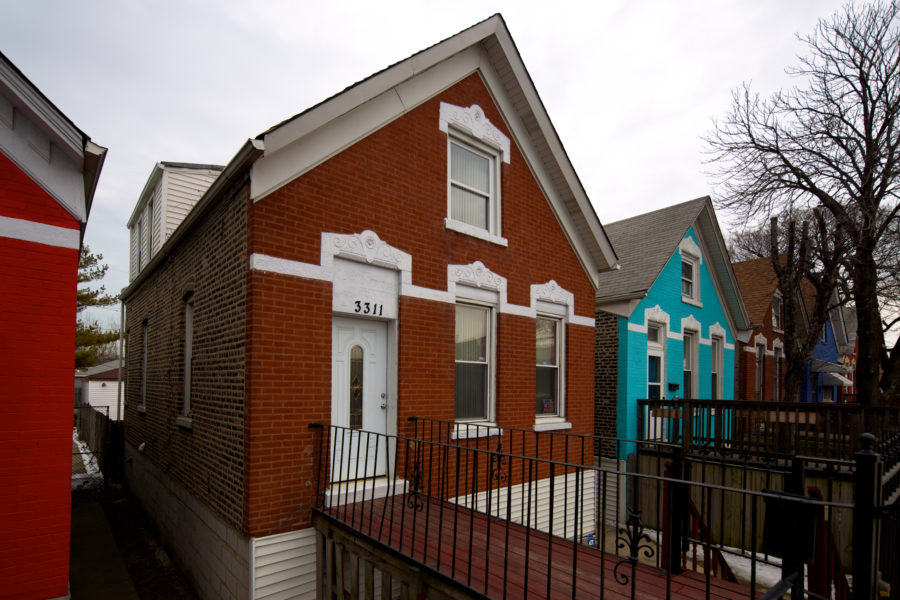
3311 S. Damen. John Morris/Chicago Patterns
3311: Only House with Historic Status
Instead of a transom window (skylight) above the door like its neighbors, this house has a covering with the address. Despite looking just like all the others, this is the only house on the block included in the Historic Resources Survey.
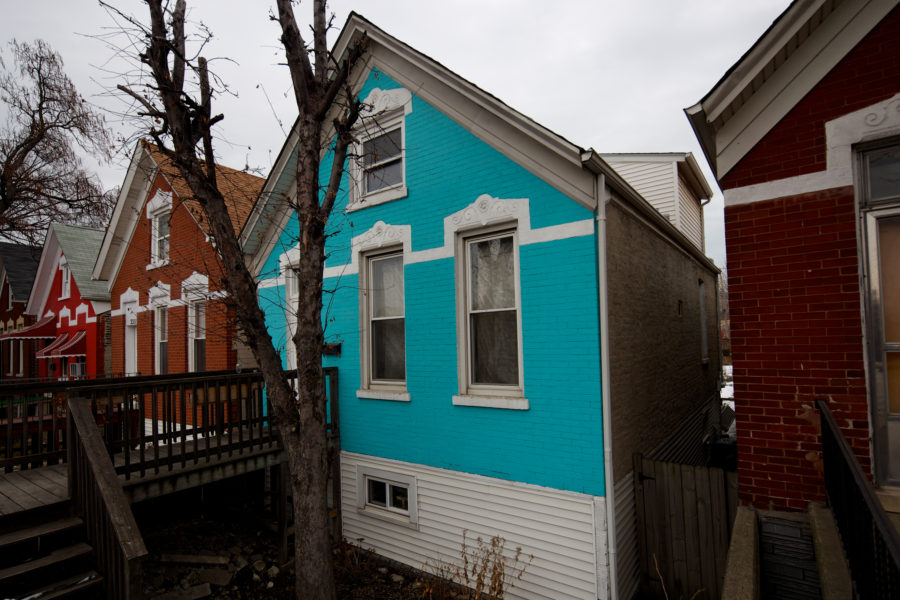
3313 S. Damen. John Morris/Chicago Patterns
3313 S. Damen
Chicago has perhaps the most late Victorian-era houses than any other American city. But very few of them feature bright pastel colors such as those in San Francisco and other cities across the country.
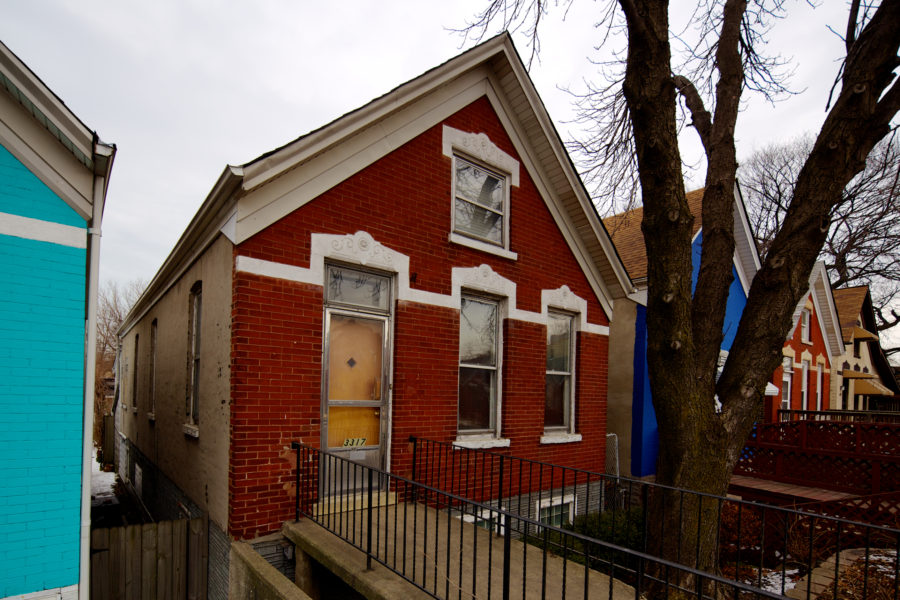
3317 S. Damen. John Morris/Chicago Patterns
3317 S. Damen
This home is a near replica in condition and appearance as the one at 3311 S. Damen.
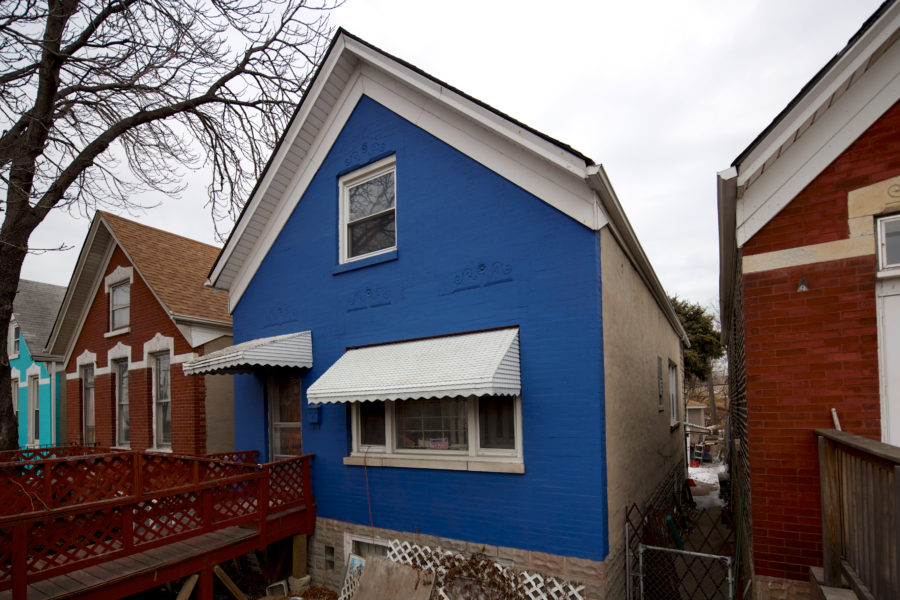
3319 S. Damen. John Morris/Chicago Patterns
3319 S. Damen
Of all the homes on this row, 3319 appears to have been altered the most. In addition to a (likely) 1950s change to the front windows, the window hoods were painted blue.
The top window hood was unpainted (red) in a 2007 Cook County assessor photo.
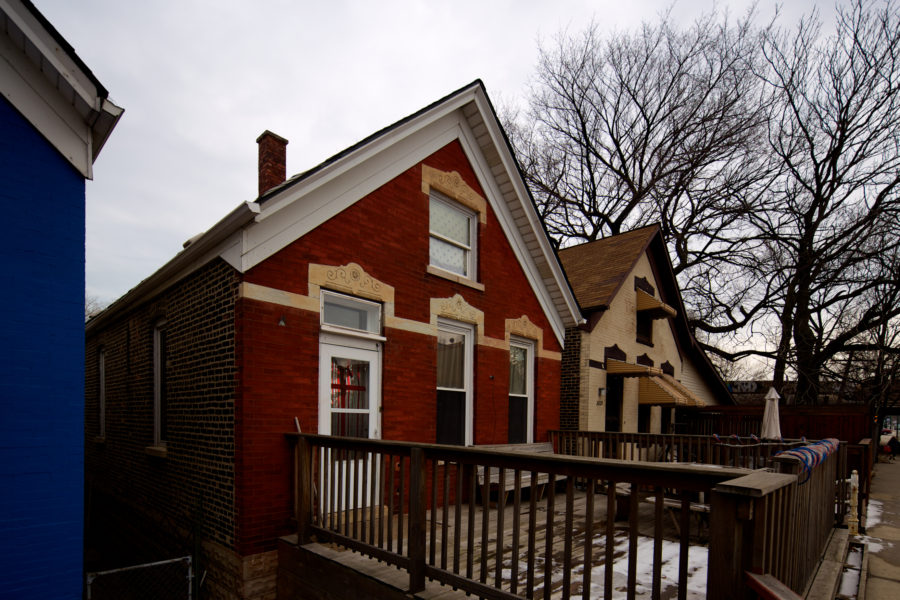
3323 S. Damen. John Morris/Chicago Patterns
3323 S. Damen
Unlike its neighbors with vaulted sidewalks, 3323 and 3325 have full-width modern wooden decks.
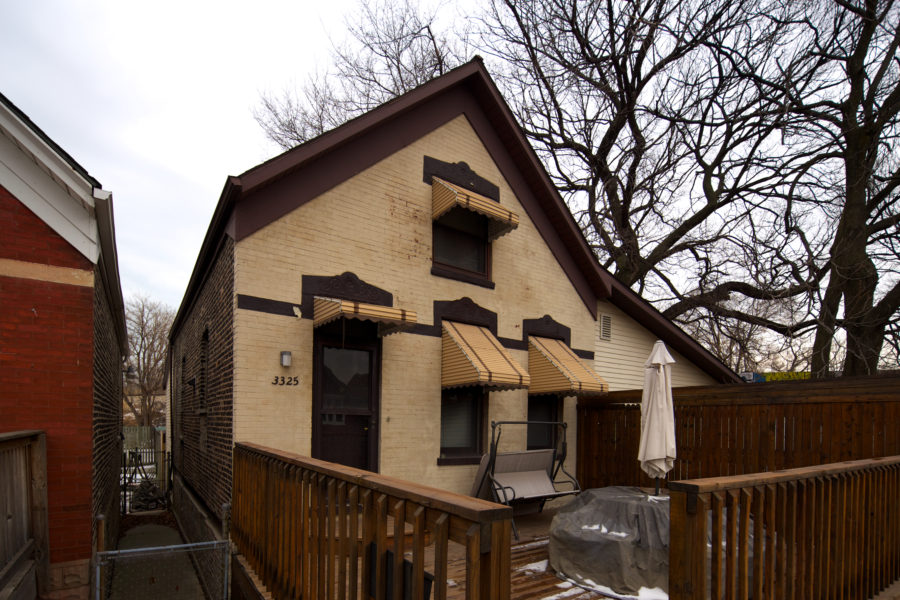
3325 S. Damen. John Morris/Chicago Patterns
3325 S. Damen
Though painted, the belt course and window hoods remain intact at 3325. With a bit more horizontal space than the rest on the block, this little house expanded south.
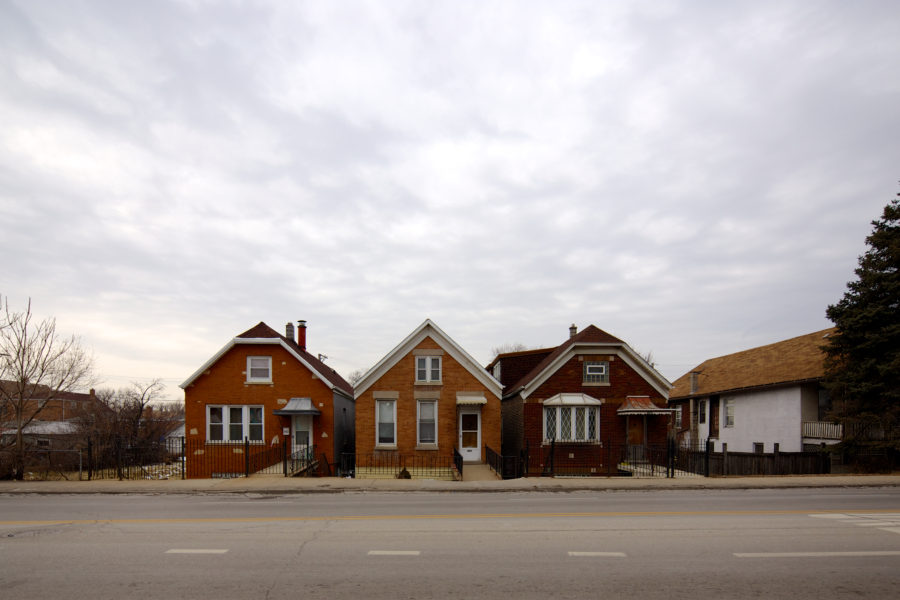
Damen and 33rd, John Morris/Chicago Patterns
Across the Street
The west side of Damen near 33rd (above) is a patchwork of bungalows, empty lots, and new construction homes.
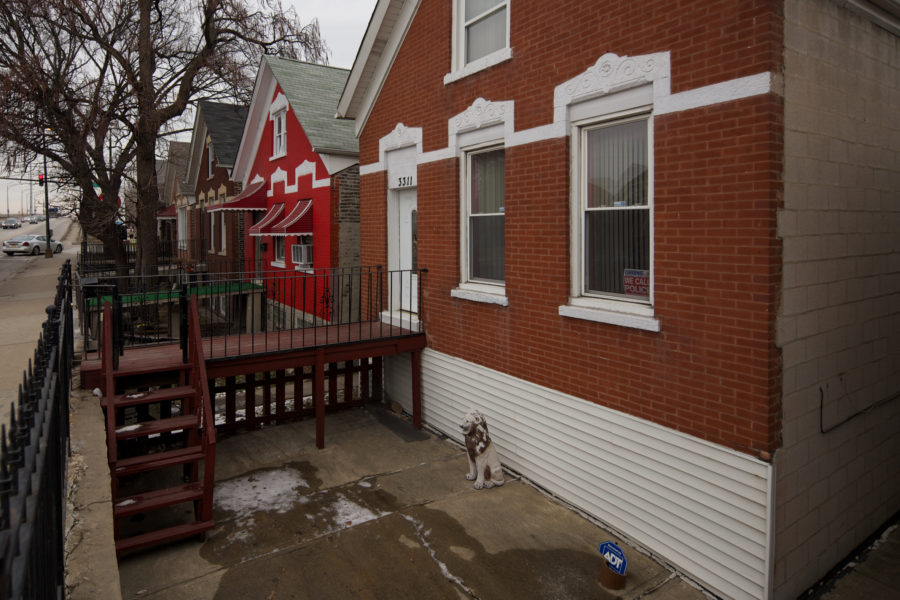
John Morris/Chicago Patterns
Short Homes and Vaulted Sidewalks
Vaulted sidewalks are the result of raising the city in the middle part of the 19th century to improve water drainage. While many buildings were lifted or moved to higher ground, many others simply raised their entrance to the second floor via vaulted sidewalks.
In spite of having a build date after the Raising of Chicago, the vaulted sidewalks, facade proportions and buried front windows all indicate the houses were originally taller.
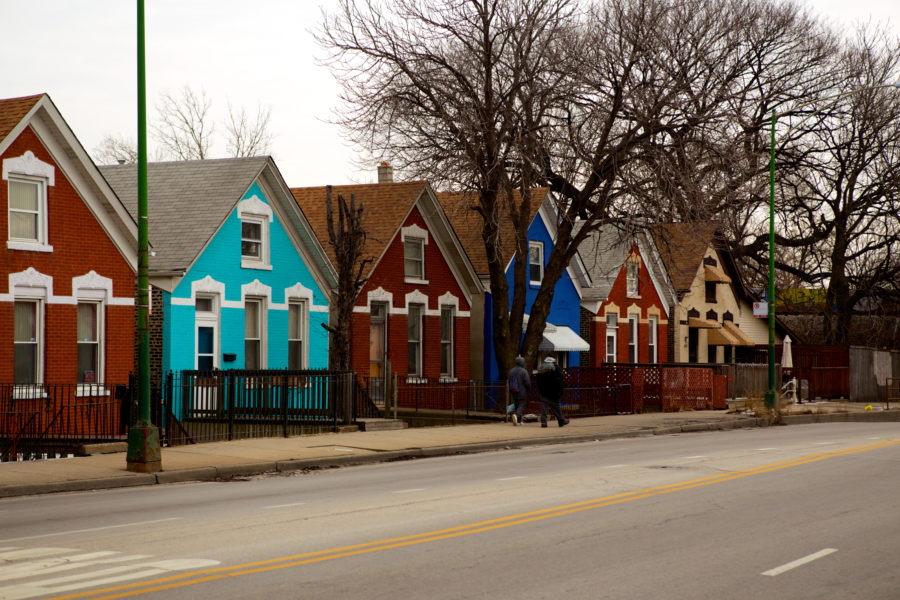
John Morris/Chicago Patterns
Make the trip to Damen and 33rd to see historic infrastructure artifacts of the 19th century and a row of front-gabled homes with original 1880s Italianate charm.
References and Further Reading
- McKinley Park (Encyclopedia of Chicago)
- Italianate Style (Chicago Architecture Data)
- Raising the Chicago streets out of the mud (Chicago Tribune)


Leave a Reply