Saint Ignatius College Prep: A Legacy of Preservation
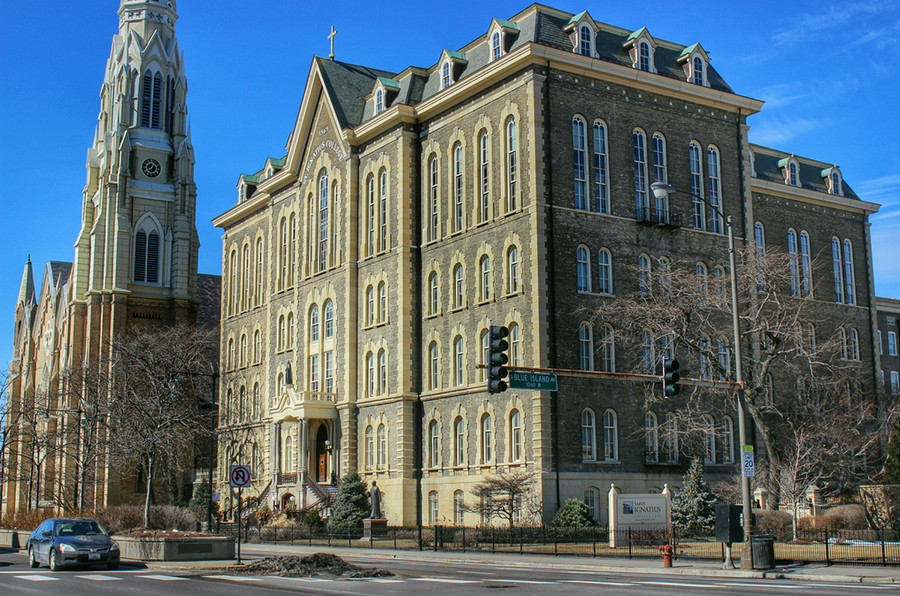
The handsome architecture of the Saint Ignatius College Prep campus has always intrigued me. Located at 1076 West Roosevelt Road in West Town, the private Jesuit high school sits next to the equally impressive and historic Holy Family Catholic Church that catches the eye from many blocks away.
On a snowy day last February, my wish to take a peek behind the doors of this school was granted. I was given a tour thanks to a chance meeting with a school employee, and walked away extremely impressed by how this campus has endured and expanded over the years without losing its overall architectural grace and integrity. The original building stands beautifully restored, and does not appear at odds with the buildings added to the campus in more recent years. Seriously, how often does that happen? Our city is brimming with beautiful schools built in the early 20th century that stand awkwardly joined to Brutalist or Mid-Century Modern “new additions.” Somehow, Saint Ignatius made it through the ‘60s and ‘70s with its dignity intact.
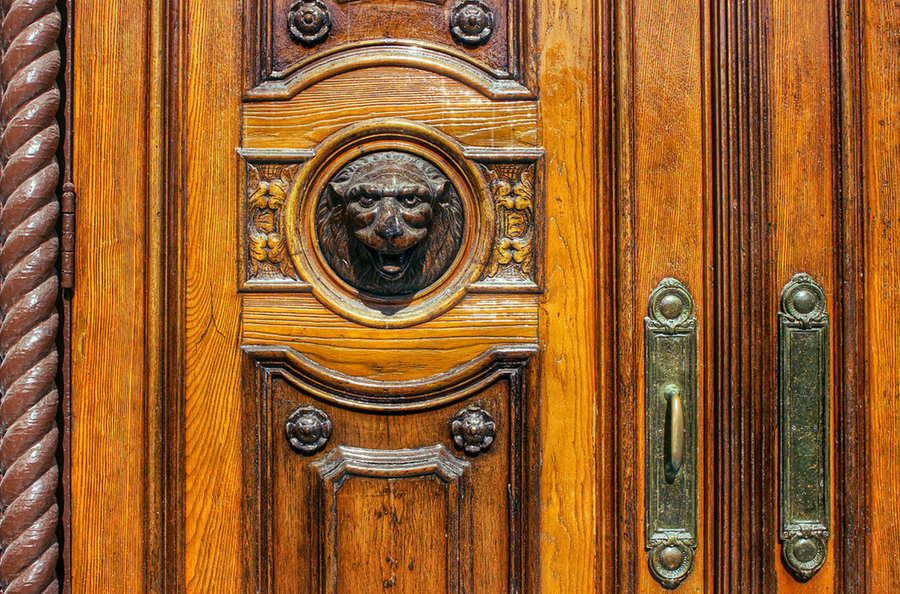
Stephanie Barto/Chicago Patterns
The school’s main building is one of only five existing public buildings in Chicago that predate the Great Fire of 1871. This beautiful building is on the National Register of Historic Places and was designated a Chicago Landmark on March 1987.
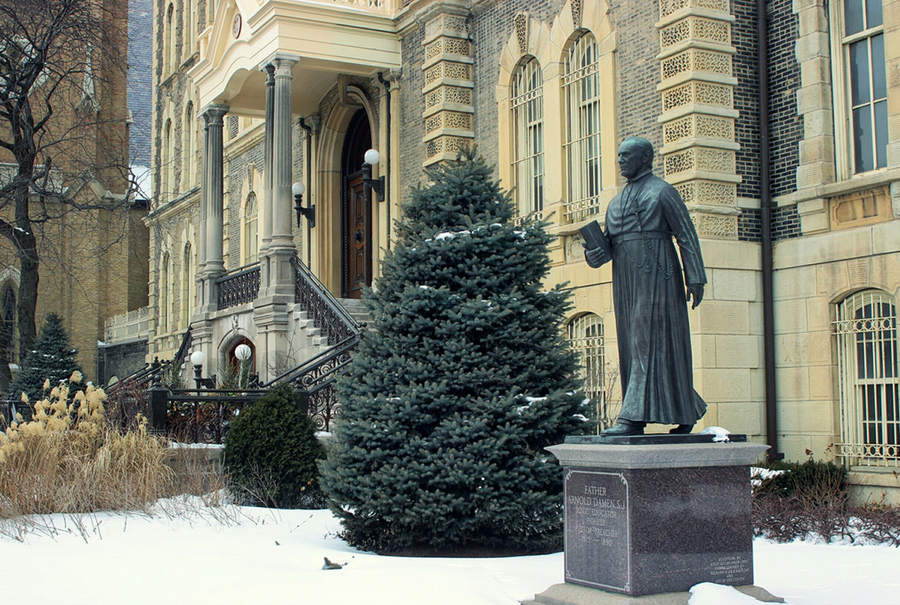
Stephanie Barto/Chicago Patterns
The main building was designed by Canadian architect Toussaint Menard in Second Empire style, and opened in 1870. In its initial year, the student body was comprised of thirty-seven young men who had graduated from the eighth grade, the extent of formal education offered in the area at that time. The College offered a six-year program, four years of it in the “Academy” and two more in what we would today refer to as “collegiate studies.” Today, Saint Ignatius has grown to serve approximately 1400 students annually.
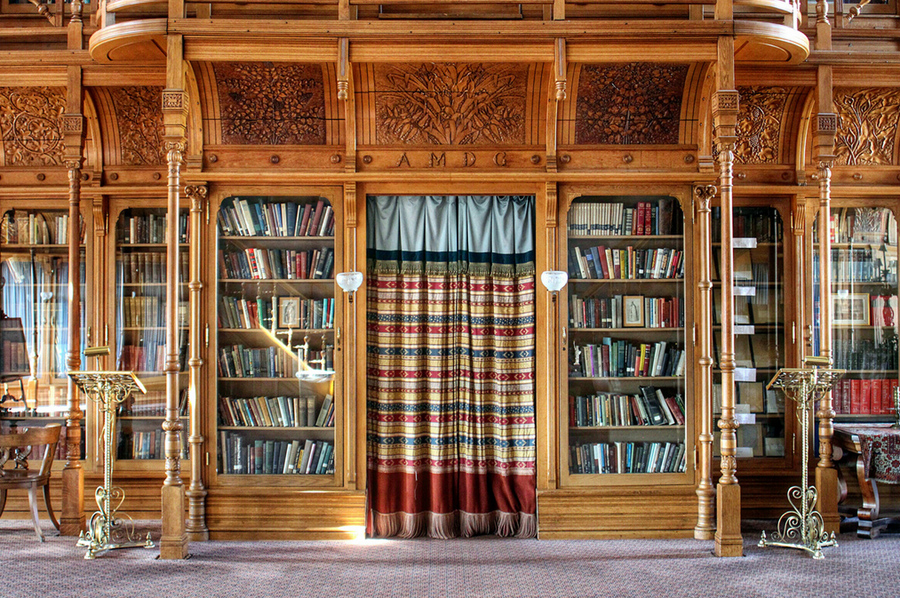
Stephanie Barto/Chicago Patterns
A crown jewel of the school’s main building is a spectacular Eastlake style meeting room/reception area on the fourth floor. It is known as “The Brunswick Room,” in honor of the corporation that donated $300,000 for the restoration of the space in 1985.
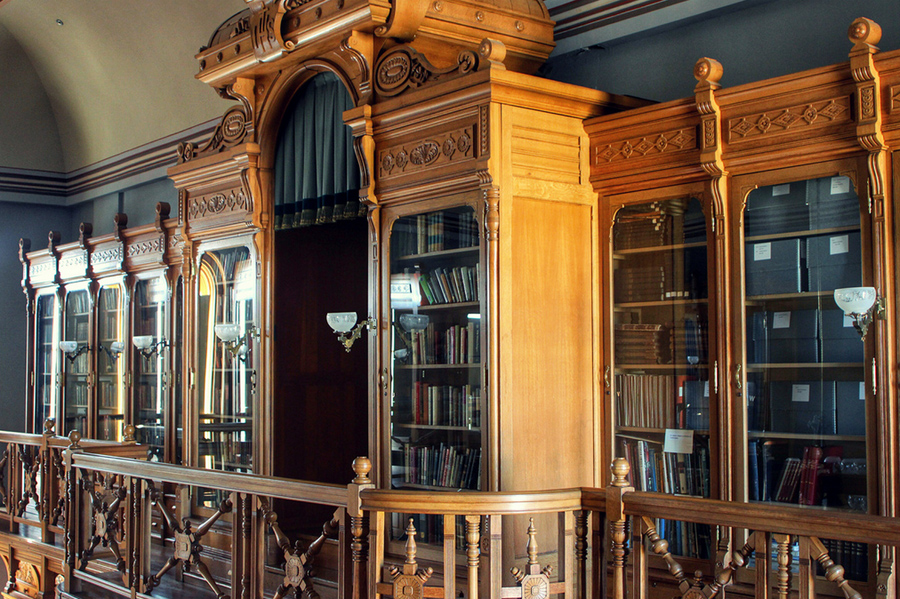
Stephanie Barto/Chicago Patterns
The Brunswick Room was originally constructed to serve as a museum. According to the school’s published account of its architectural history:
Following the Great Chicago Fire, Father Damen’s parish had furnished provisions and clothing for 10,000 destitute and famished sufferers, and Saint Ignatius housed Bishop Foley and displaced orphans from the State and Superior Orphanage until new homes could be built. After making Saint Ignatius his headquarters for six months, the bishop thanked Father Damen for his generosity by providing enough money to construct a museum to contain his extensive collections in ornithology, reptiles, shells, stones, minerals, and Indian artifacts.
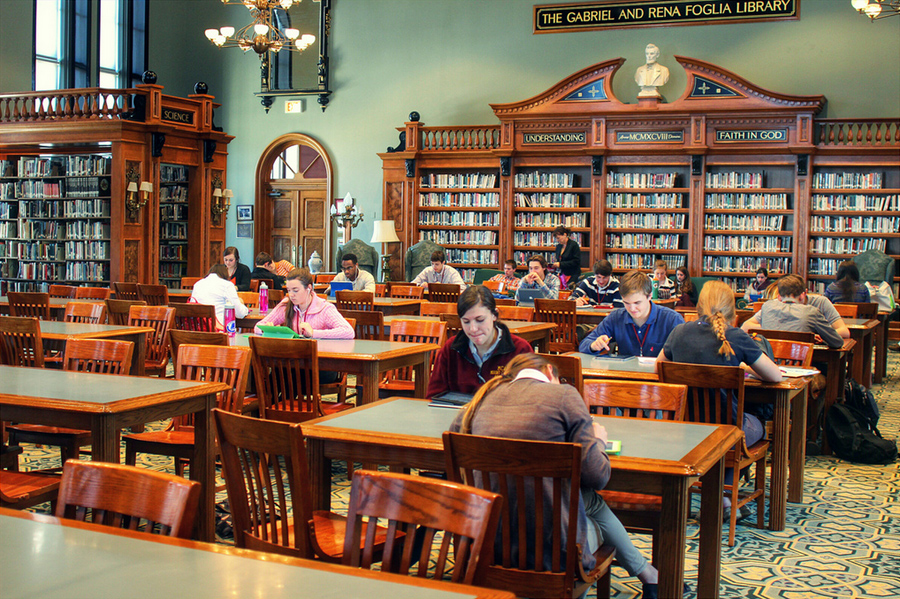
Stephanie Barto/Chicago Patterns
Another highlight of the main building is the Gabriel and Rena Foglia Library, which was beautifully renovated in the late ‘80s. The renovation was funded by Pat and Vince Foglia, and named in honor of their parents.
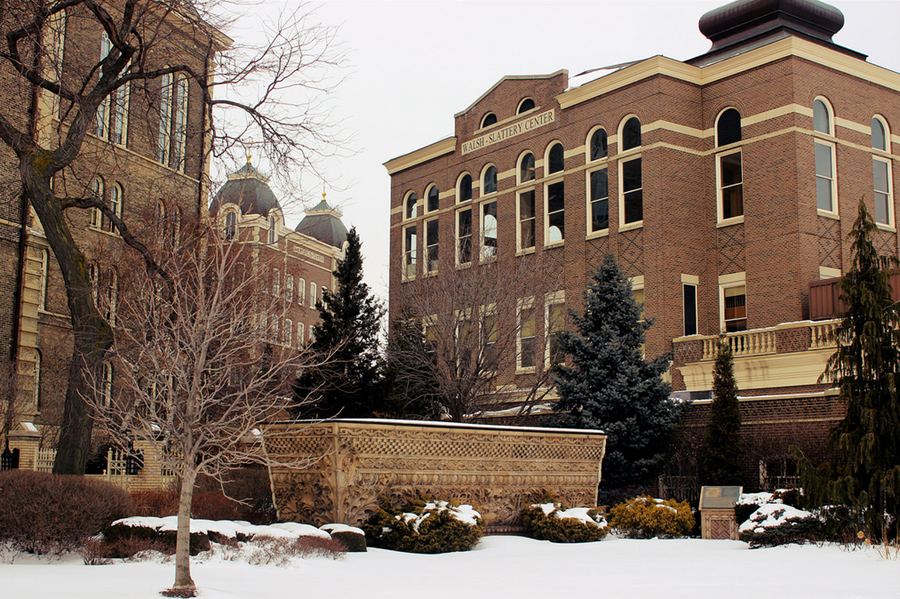
Stephanie Barto/Chicago Patterns
Campus additions that were constructed after the original building include the Richard H. Driehaus “1895” Building (named after the local philanthropist who graduated from the school in 1960 and has contributed over $3,000,000 towards its ongoing restoration and expansion), the Chicago Walsh-Slattery Center, and the James and Genevieve McLaughlin Center.
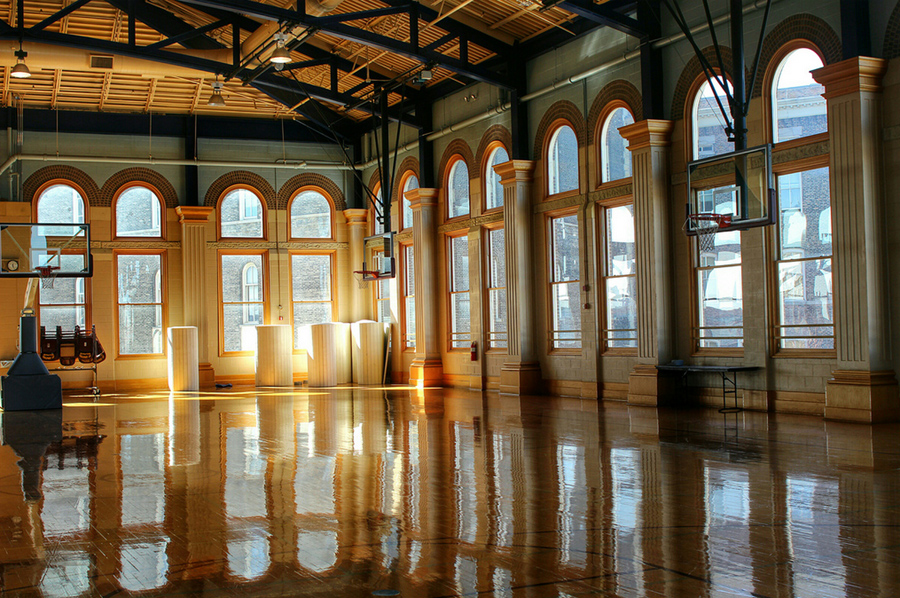
Stephanie Barto/Chicago Patterns
Much of how the school’s architecture has evolved can be traced to the early ‘80s, when the school was in need of significant repair and restoration and it was necessary to make a decision about how the problems would be solved. In a 2007 article for Institute for Sacred Architecture website, Fr. Donald Rowe recalled the factors that influenced decisions made at this major turning point for Saint Ignatius:
The big decision was whether we should restore the building, that is, ask benefactors to donate money to return it to its original condition (which would take a good bit of figuring out) or whether we should merely repair it in the cheapest possible way … While there was doubt in the beginning that we could raise the money, perseverance and a good cause helped enormously. People were far more attracted to helping to restore something beautiful than to helping us to build a two-story cement block replacement, as some had recommended. We found old photos of the gas fixtures and had them remade and electrified. We found old bits of carpet in the attic and had it made as carpet in the main areas. In order to get it ‘right,’ wherever we needed designs, we sought help from restoration experts like Robert Furhoff and Tim Samuelson in Chicago. This rigorous approach to the restoration cost more than the alternatives might have, but it left a legacy for the future and avoided the destruction of a building deemed fine enough to be on the National Register of Historic Places.
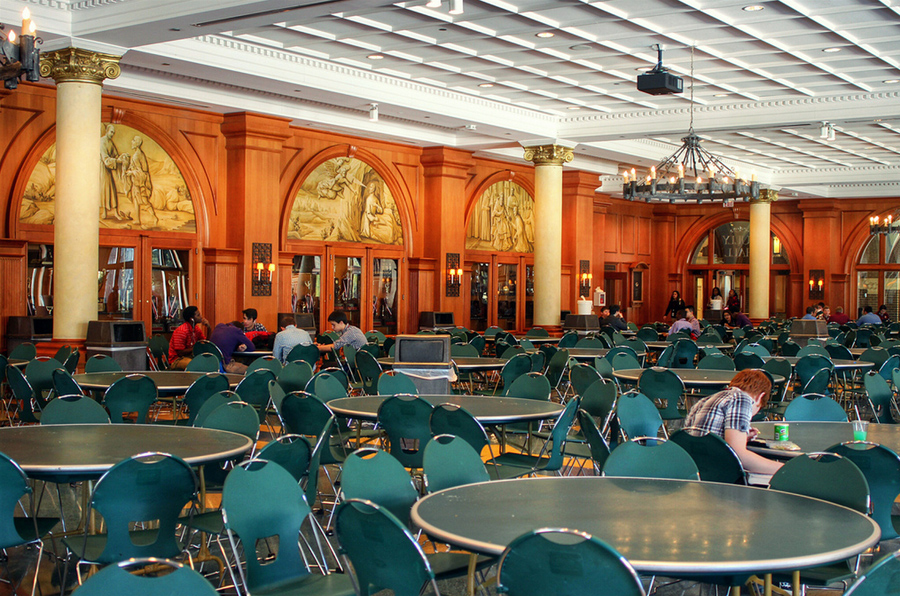
Stephanie Barto/Chicago Patterns
The photo above shows a view of Tully Hall, located on the first floor of a building that was constructed in 1994. It is one of the many impressive examples of how Saint Ignatius has expanded and updated its campus without sacrificing the structural harmony of the campus as a whole.
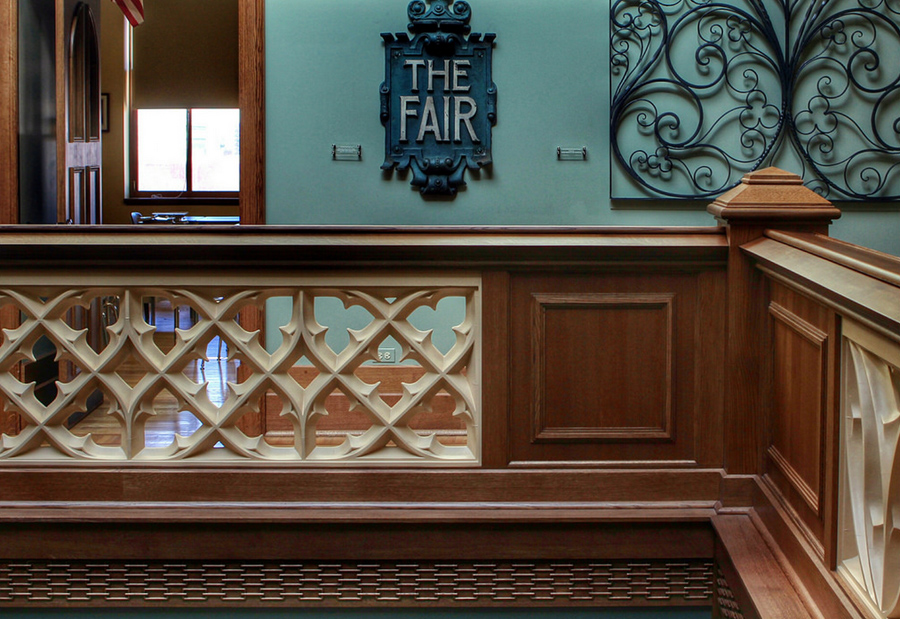
Stephanie Barto/Chicago Patterns
Throughout the school, galleries of architectural artifacts are displayed. Many of these are from the personal collection of Richard Driehaus, who recently funded a special gallery that he dedicated to Father Rowe in honor of his efforts to preserve the historic integrity of the campus in the ‘80s and beyond.
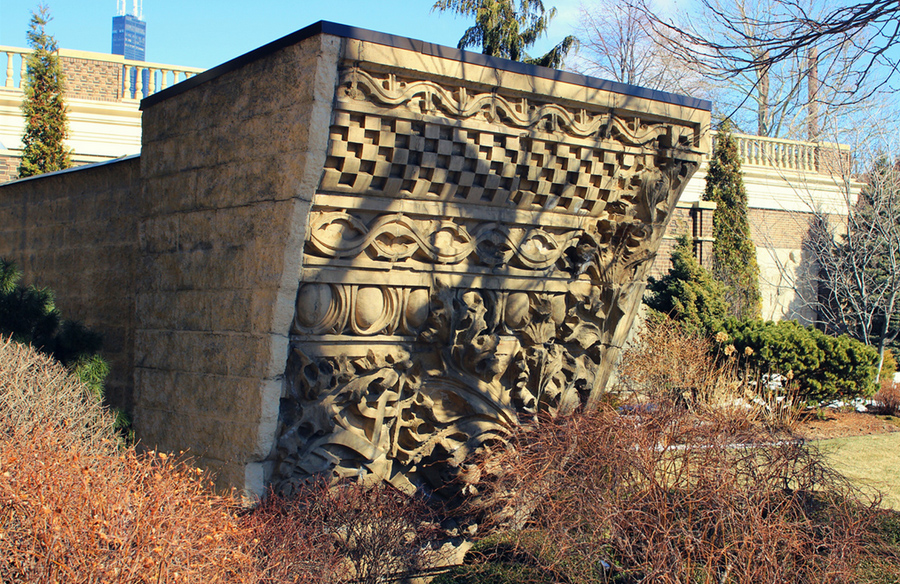
The investments Richard Driehaus has made in his alma mater evidence his ongoing belief in the healing power of beautiful historic spaces. He spoke of his philosophy in an interview with Michigan Avenue magazine:
Everyone deserves to live in, to grow up around, beauty … Good design doesn’t cost—it pays. It helps economic and community development; it instills pride and connection in neighborhoods; it encourages healthy living … It’s good for tourism to honor a city’s history, and it’s certainly good for the people who grow up and live here—or in any city—to save its past as it looks to the future.
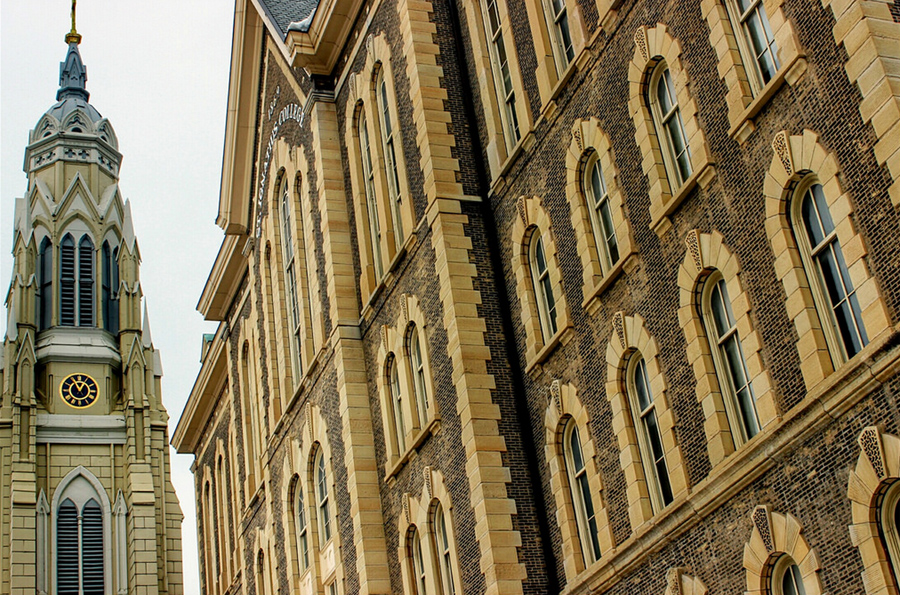
The Saint Ignatius Mission Statement
Saint Ignatius College Prep, a Jesuit Catholic school in the heart of Chicago, is a diverse community dedicated to educating young men and women for lives of faith, love, service and leadership. Through outstanding teaching and personal formation, the school challenges its talented student body to intellectual excellence, integrity, and life-long learning and growth. Inspired by the gospel of Jesus Christ, this community strives to use God’s gifts to promote social justice for the greater glory of God.
References/Additional Information:
- Not Just Another Concrete Block (Sacred Architecture)
- Virtual Tour of Saint Ignacius
- Richard H. Driehaus ’60 Dedicates the New Gallery [PDF] (Saint Ignacius Magazine)
- Richard H. Driehaus Rebuilds Parishes in Need


[…] St. Ignatius College Prep in Chicago, formerly St. Ignatius College (Image: Chicago Patterns) […]
MY FATHER JAMES E WHEALAN, CLASS OF 1925, HAD A 6 YR SCHOLARSHIP WHICH HE USED TO CONTINUE AT LOYOLA UNV AND FINISHED LAW SCHOOL THERE. FRs GRANT AND ZIMIECKI WEWRE CONTEMPORARIES OF HIS AND BECAME MY TEACHERS IN YAERS TO COME.RAYMOND T GRANT GOT THE NICKNAME “SKIPPY” FROM HIS ELOCUTION CONTEST PIECE, ‘SKIMPSY WAS A JOCKEY’. HE WAS A WONDERFUL MAN AND RESPOSIBLE FOR MY CONTINUED EDUCATION AT NOTRE DAME (ANOTHER LONG STORY). FR ZIM WAS MY LATIN TEACHER IN 2nd YR AND WEMT ON TO BECOME A FRIEND. THE INSTITUTION EARNED ITS GREATNESS IN A VERY PERSONAL MANNER. I MAINTAIN FRIENDSHIPS FROM IGGTS TO THIS DAY AND MISS OTHERS WHICH I HAVEN’T(HELLO SAFARIK).
What a great chance to peek inside St. Ignatius! It’s always exciting to see the new additions and updates. My class was there when many of these major renovations and additional buildings were being finished, I don’t remember ever seeing the completed dining hall. ;-)
Thank you St. Ignatius for upholding the idea that living and learning in beautiful spaces is worth the investment.
Proud aunt of two Ignatius grads, a niece and nephew. I had the opportunity to visit the beautiful school and campus. I also wanted to clarify that St. Ignatius is not located in West Town, it’s located in the Near West Side community.
I’m trying to find a photo of my grandfather, John M. Grein, who graduated in 1925. Does anyone have access to an old yearbook and if so, can you share photos with me?
Thank you in advance