Open Elgin 2019
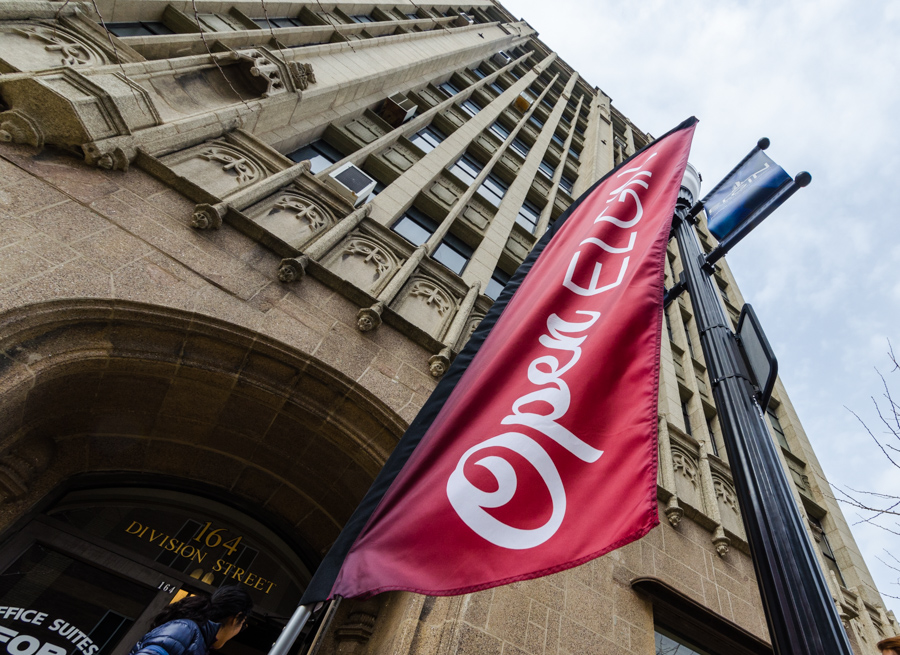
Inspired by the success of Open House Chicago, the Elgin Area Chamber and the Elgin Development Group launched Open Elgin in 2017. Open Elgin returns for its third installment on Saturday, April 27, 2019. The one-afternoon-only event is manageable in scale, featuring just 27 sites largely clustered around Elgin’s charming, historic, and walkable downtown.
The list of this year’s sites is available online. What follows are some highlights from last year’s event, all but one of which are featured again this year.
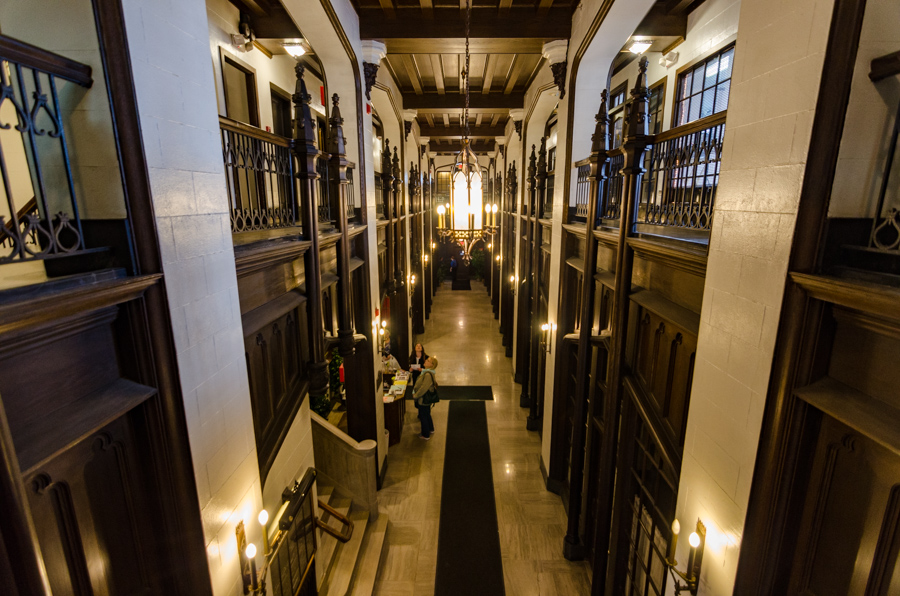
The Elgin Professional Building is an imposing Gothic office tower from 1928. More remarkable than its soaring facade, composed of concrete rather than stone, is the two-story lobby it conceals, a dark and handsome space ringed by a mezzanine of small shops and offices.
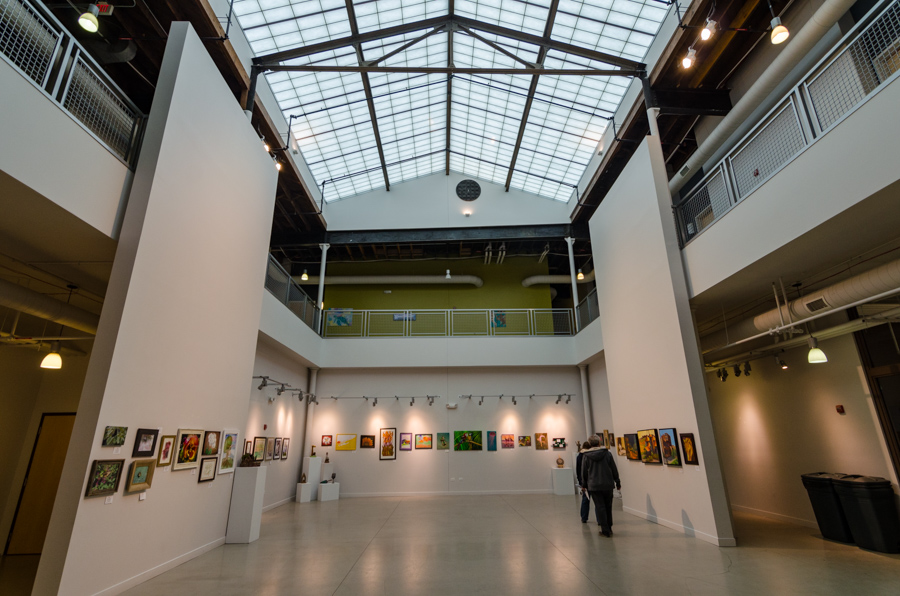
The 1908 Henrietta Building was adapted and repurposed into affordable artist housing by ArtSpace, wrapped around a dramatic atrium exhibition space for residents.
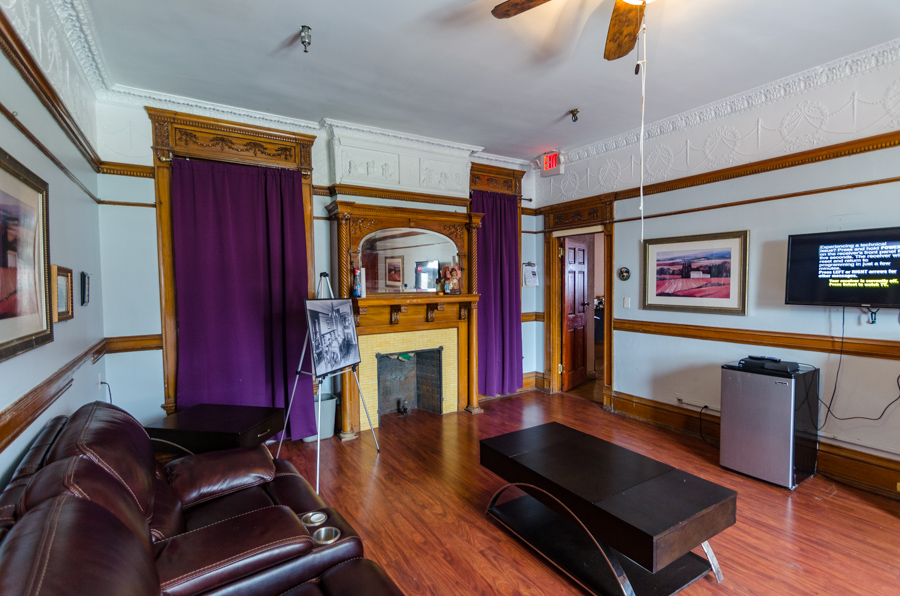
The oldest portion of the building that is now home to Fiesta Mexicana Banquets started out as the Scofield Mansion. That Richardsonian Romanesque home, built in the 1870s, was expanded in 1894 to serve as the Gail Borden Public Library, which it did until 1968. Tantalizing touches from the home’s heyday remain if you look closely.
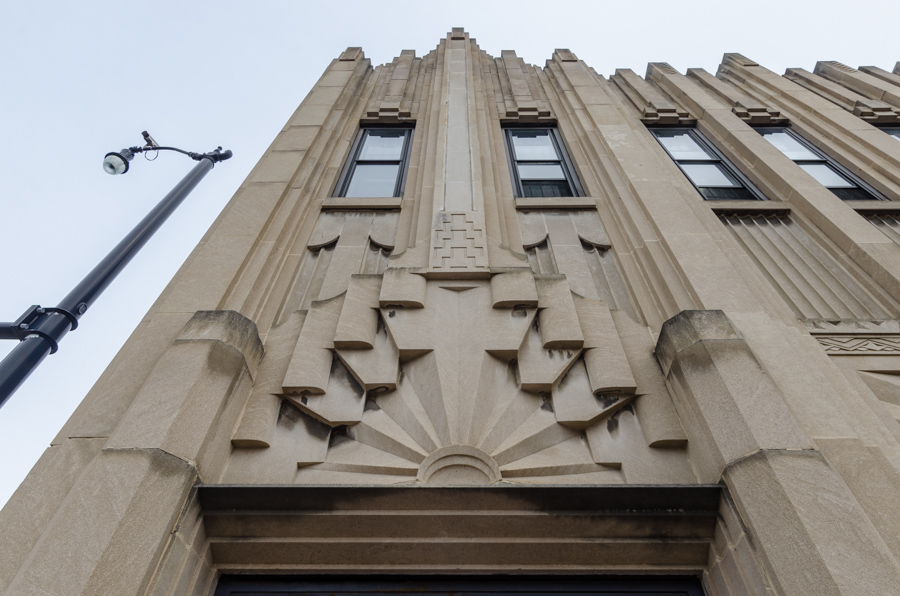
Senior Services Associates occupies one of the most striking Art Deco buildings around, designed by architect Albert Fehlow in 1930 for the Salvation Army.

The historic 1910 astronomical observatory that the world-famous Elgin National Clock Company used to calibrate their products was donated to local school district U-46 in 1960. In 1963, the district added a charmingly intimate planetarium to the building.
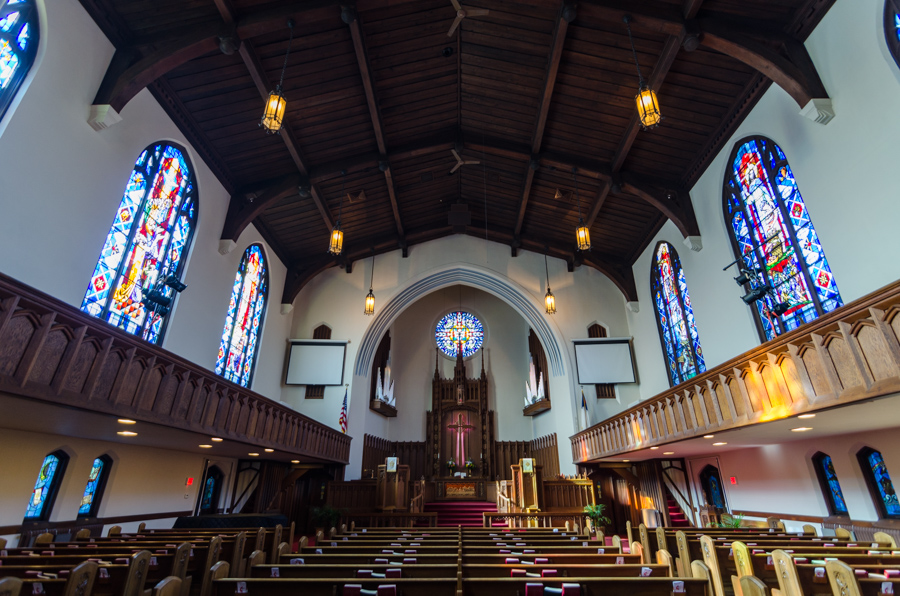
The First United Methodist Church is one of several grand churches in and around downtown Elgin. The congregation has worshiped in this same spot since 1839, and the current Gothic building was designed by Tallmadge & Watson and completed in 1924. The stained glass windows that enliven the space were added in the 1960s.
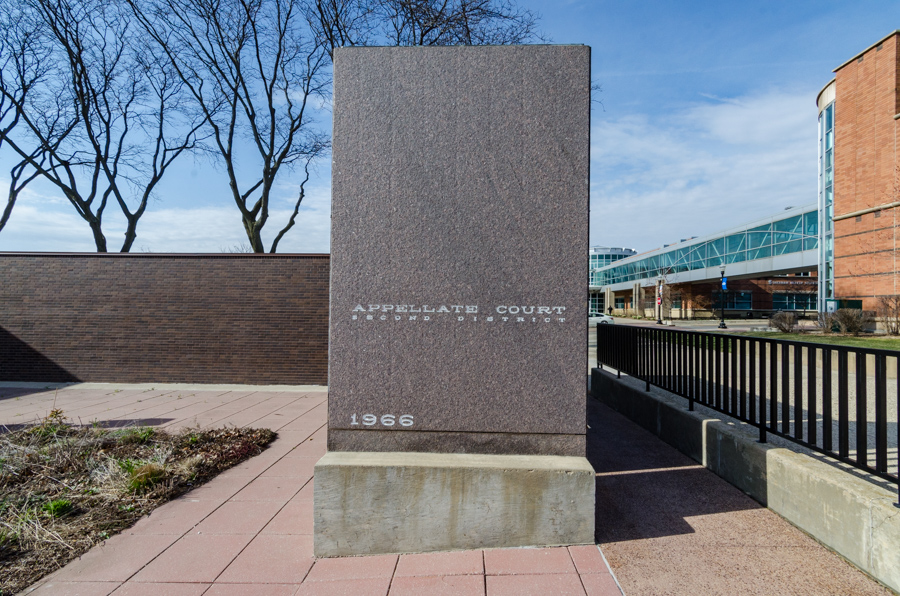
The final entry is sadly not set to open for this year’s event, but is worth noting here in case it is able to participate in future years. The Second District Illinois Appellate Court building was designed by Lundeen & Hilfinger of Bloomington, and it is a remarkable time capsule for the year 1966.
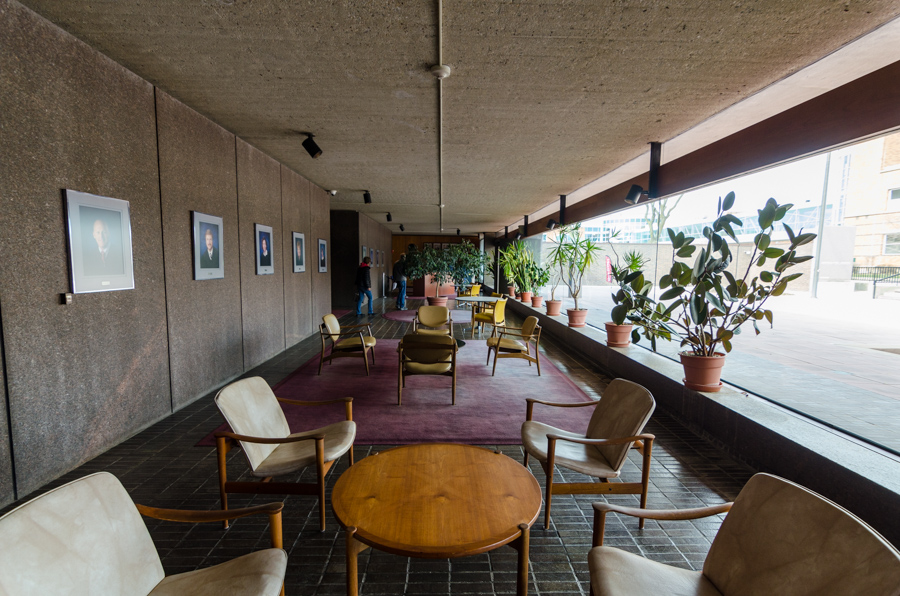
The lobby is spare, but features an enormous plate glass wall enlivened with plants. According to our tour guides, the building came in under budget, so the surplus was spent on superior finishes and furnishings, which can still be seen throughout.
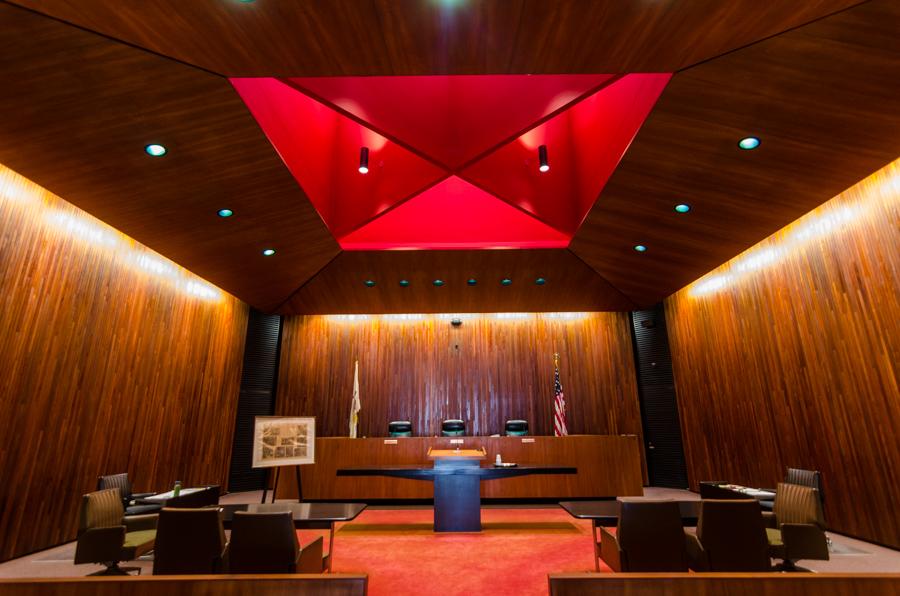
The building’s courtroom is a one-of-a-kind space, paneled with wood slats and dramatically lighted by a skylight filtering through a red opening in the ceiling.
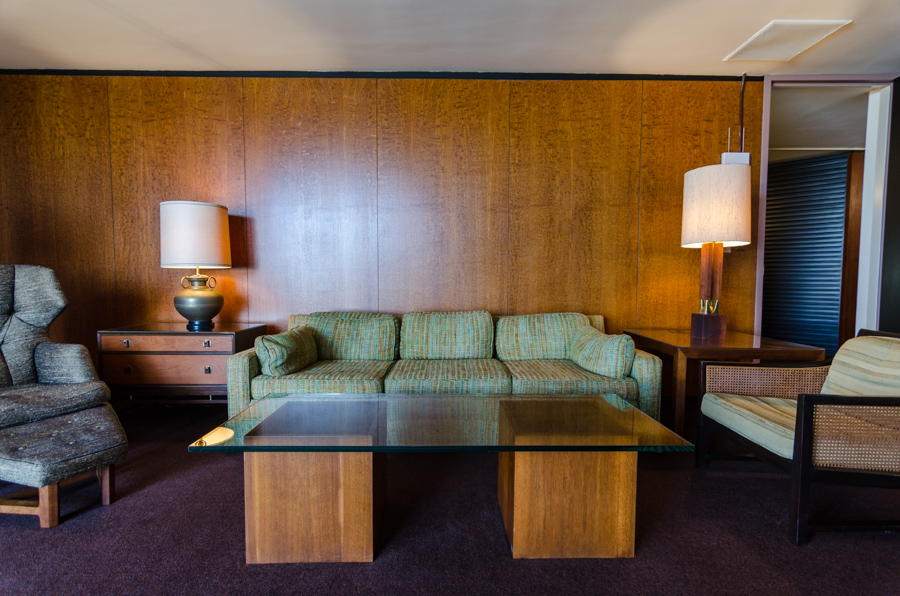
Because this is a branch court location, judges are not in permanent residence, and instead travel from elsewhere for hearings. For this reason, the building was built with two apartments upstairs. These remarkable residential spaces are immaculately frozen in amber from the 1960s, down to the CRT TV and the domestic furniture and decor.
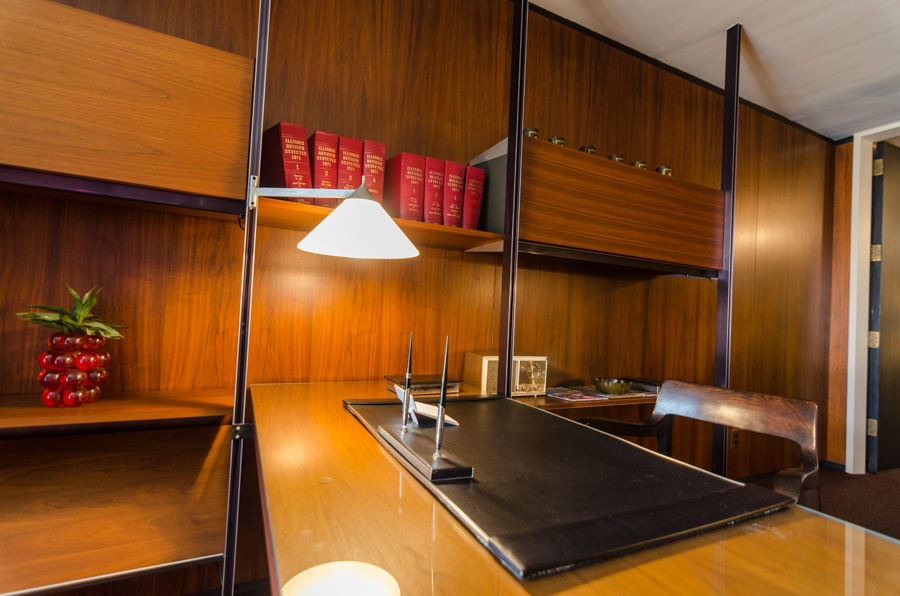
While the courthouse will not be open for this year’s Open Elgin, there are plenty of other great sites to explore. Check it out on Saturday afternoon, April 27!


Leave a Reply