Robie House: Masterpiece of Glass and Light
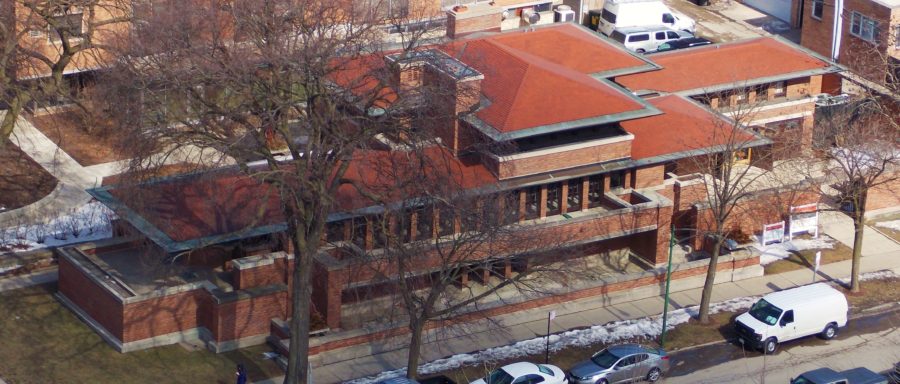
Andi Marie/Chicago Patterns
It all started when Frederick C. Robie purchased a 60 by 180-ft. lot at 5757 S. Woodlawn Ave. from Harold Goodman. This was the beginning of what would change the face of architecture in Chicago and beyond.
Fred and Lora Robie commissioned Frank Lloyd Wright to create a masterpiece. Mr. Robie and Mr. Wright admired each other and were both forward thinkers who weren’t afraid to push limits. Wright would later call the house he built for the Robie family as his best work.
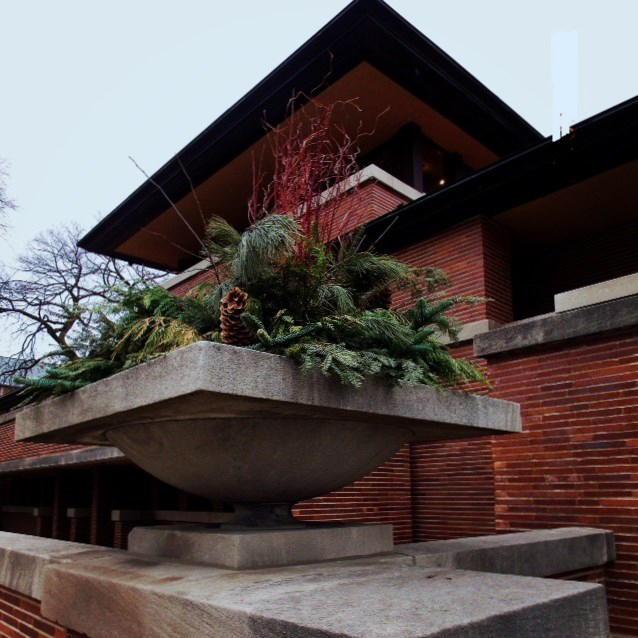
Roman brick. Andi Marie/Chicago Patterns
Beginning of The Robie House (1908-1910)
While other architects designed structures that rose to the skies, Wright designed buildings that brought them back down to earth. Applying long spans of Roman brick on the inside and outside of the house, Wright was connecting the indoors to the outdoors. The low profile and use of Roman brick are hallmarks of what we know today as the Prairie Style.
The house also featured flower beds under the windows. This created a sense of being outside when looking out from the inside. With the exceptional cantilevers extending so far, it seems like they’re floating in air. The hipped roof adds to this effect.
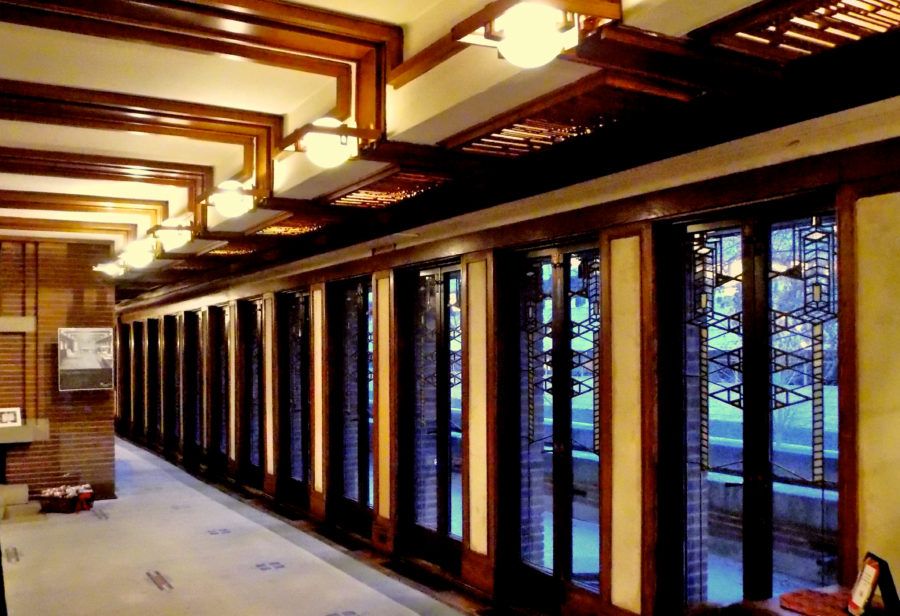
Andi Marie/Chicago Patterns
The house also features 175 art glass windows, which are an intricate part of the design. The design allows an array of natural light to enter and flow throughout at all times. Mr. Wright considered light the beautifier of the building and glass being the incarnation of light.
In 1928, Mr. Wright wrote in Architectural Record, something he often stated:
Glass and light — two forms of the same thing.
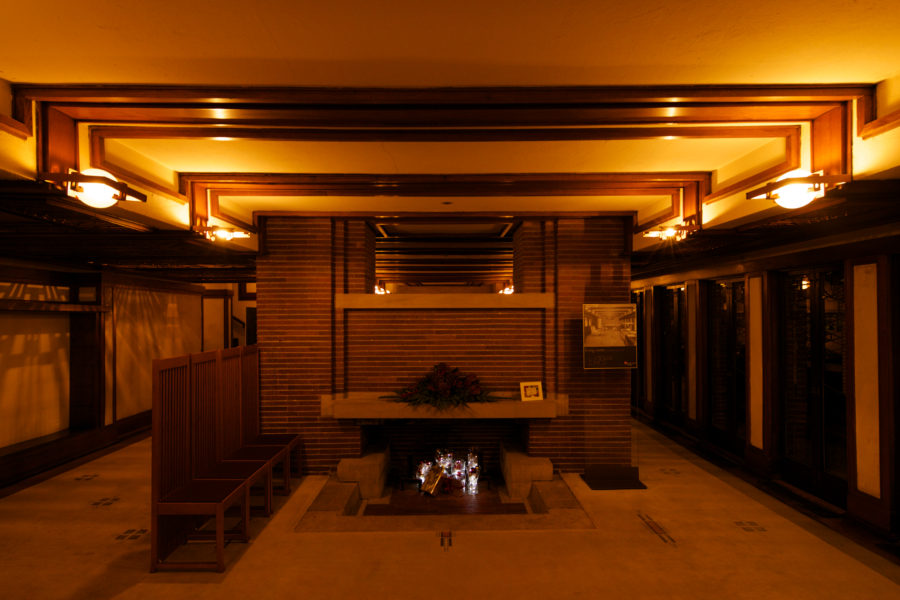
John Morris/Chicago Patterns
The Robie House is the first structure to be designated as a Registered National Historic Landmark based solely on architectural merit and the first such landmark for Chicago.
Given its value, it’s hard to believe that this gem almost faced the wrecking ball several times. In 1957, Wright (then 90 years old) came out to defend his masterpiece while others were attempting to demolish it and said:
To destroy it would be like destroying a great piece of sculpture or a great work of art.
The Robie Family and Later Residents
The Robies–Fred, Lora and their two children–was the first family to live in the house. But the household lasted there for only a year. Death, debt and divorce were major factors for their departure in 1911.
After the Robies, David Lee and Ellen Taylor and their six children moved in. Like the Robies, death also played a part in their quick departure only a year later in 1912.
The last family to take up residence in the Robie House was Marshal and Isadora Wilbur and their 2 children. The family lived there from 1912 until 1926.
The first threat of demolition surfaced in 1941 after the Wilburs sold the Robie House to the Chicago Theological Seminary (CTS).
Transfer of Ownership from CTS to University of Chicago
In 1958, William Zeckendorf of Webb & Knapp, a New York-based development firm purchased the house for use by his firm for a project in Hyde Park. There were plans for Wright and his foundation to use it, but he died before those plans could happen.
Zeckendorf donated the house to the University of Chicago in 1962, and the rest is history.
Design and Construction of the Robie House:
- Frank Lloyd Wright (1867-1959) architect
- George Mann Niedecken (1878 – 1945) architect
- Harrison B. Barnard (1872 – 1952) contractor
- Hermann von Holst (1874 – 1955) architect
- Marion Mahony (1871 –1962) architect (2nd female architect to graduate from MIT)
The house was recently nominated to become a UNESCO World Heritage Site.
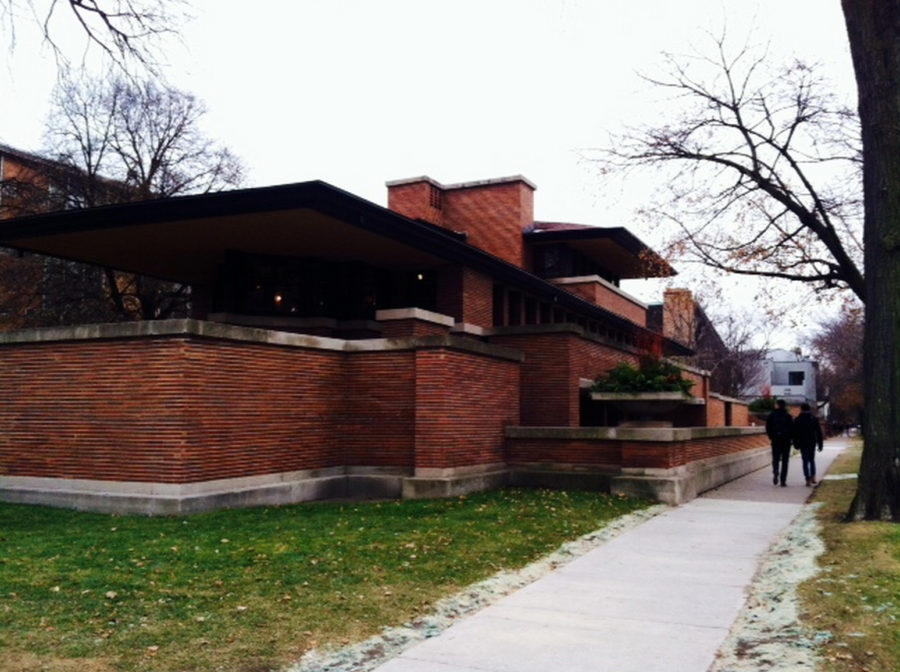
Andi Marie/Chicago Patterns
The Frank Lloyd Wright Trust offers guided tours, so you can see this amazing house for yourself.
Related Articles
- Subtle Fractal Geometry in Wright’s Roloson Row Houses
- Pilgrim Baptist Church and Kehilath Anshe Ma’ariv Synagogue
- Beverly Hills, Chicago
Further Reading
- Frederick C. Robie House (Frank Lloyd Wright Trust)
- Robie House on “10 Buildings that Changed America” (wttw)
- Frank Lloyd Wright biography (biography.com)


So glad to see your newest work – amazing architecture!
Hey Val,
I really appreciate your feedback. Thank you!
This is an amazingly detailed article with awesome photography! I will have to take a tour of this property now. Thank you so much for writing about this intriguing property!
Thank you Neil! Go see it and be amazed.
These pics are awesome, the history of the property is very interesting as well. My favorite is the bottom pic, the lines of the structure are fascinating!!
Very nice shots. The history of this was fascinating.
Both are very instrumental to the culture of the Windy
City. Chicago is full of historical architecture. That often goes overlooked.
Thanks to you, I can take another look at this great architecture.
Thank you @Francine and @Darnell! There is a story behind all great masterpieces.
Well informed and written article. It had me saying, “Hmmm”, “Ahhhh” at interesting points in your piece. Im trying to picture the flower beds under the windows. Very proud of you! Keep up the good work my friend!
Flowerbeds all over. Can you imagine how beautiful it was in Spring & Summer. They could also water flowers from right out there. There was a watering system in place. No need to carry water from inside to flowerbeds. Mr. Wright thought of everything Ms. Jones!
Ive had the pleasure of touring this house. I think it is beautiful. Your pictures are beautiful and everything that you wrote about is on point. When I read the article, it reinforced what I had learned on the tour a couple of years ago. Keep up the beautiful work.
Thanks Michelle! Robie House does indeed give the best tours.
Thank you Andi Marie, for reminding us of the rich history we have right here in our backyard. Your article and photos assist us in capturing the unique design and lines used. Simple but complex look and materials used at that time makes the architecural genius come to life threw your lens. I especially appreciate your detailed history.
Please continue to share your passion with us, while taking us back to a simpler time……..
Helen, I’m happy you enjoyed this piece. Also thank you for your kind words. I have to admit this is my absolute favorite space in the city. When you have a chance go to Robie House! This is really what we at (Chicago Patterns) are all about.
I have lived in Chicago for many years and never knew that such beautiful architecture was here. You have opened my eyes to see the amazing beauty that is often gone un-noticed by many. The photographs you have shown in some of your shots has made me want to move into some of the buildings. Please keep posting and updating the Chicago people and others of the amazing architectural buildings that speak to the soul of Chicago.
Thank you Angela! I appreciate your feedback. Our city is full of amazing architecture.
This article really makes you feel like you are getting a private tour of the house. It captures the spirit of the home along with the passion that Frank Lloyd Wright put into his designs.
Jessica, I’m happy you felt as if you were getting a private tour. Frank Lloyd Wright was phenomenal!
Hope you get a chance to visit Robie House.
Thank you
Beautiful photos! Thank you for sharing this great piece of history and taking us with you inside the home. Incredible!
Thank you Donielle! My goal was to have one feel as if they’re right there at Robie House.
On a Frank Lloyd Wright (Pathway of Discovery)
So this is what you were working on. Very well written, I learned something. Have been past this house many times, now I need to go inside. Tour?
Thank you Foster!
Wow. This is all so very interesting. The pictures are very detailed and precise. You have really done an awesome job with this piece!
Thanks Neena!
Andi Marie great research and pictures. I never heard of this place until I read your article thanks for the history.
Thanks Michele! Our city is full of rich history and great architecture.