500 North: A Look at Franklin Boulevard
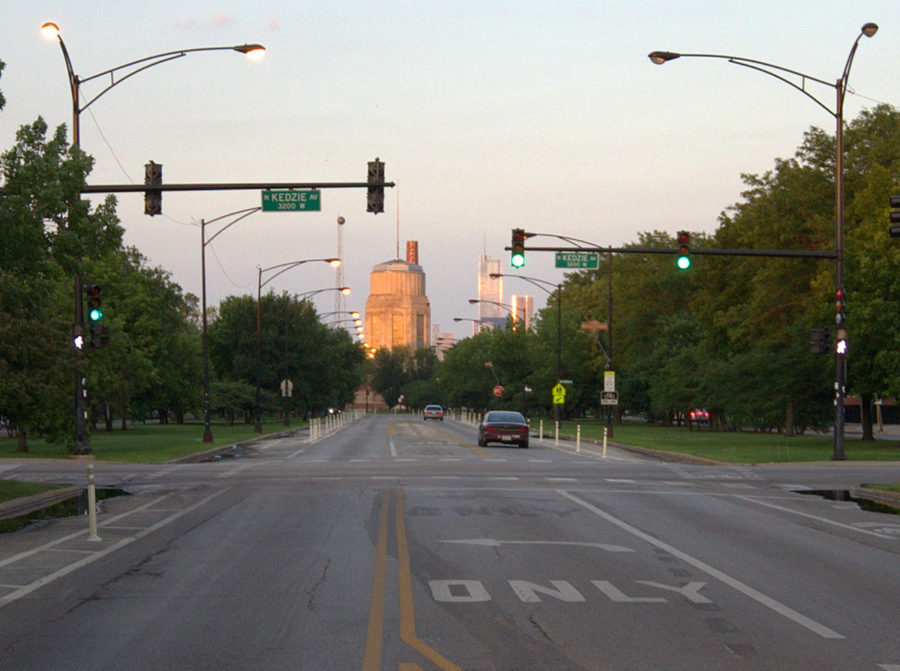
Viewing east on Franklin Boulevard from Kedzie Avenue, with Sacramento Square in the background. Gabriel X. Michael/Chicago Patterns
Chicago’s “Emerald Necklace,” our citywide boulevard system, was established in 1869 when the state legislature created governmental organizations to manage the development and maintenance of Chicago’s desperately needed new parks. One of these, the West Side Park System, was organized to create parks on Chicago’s farmland borders (presently west of Western Avenue) to spur middle- to upper-class residential development migrating out from the city center, and serve its growing inner-city population with recreational “pleasure grounds.”
Plans for three West Side System parks were designed two years later by renowned architect William LeBaron Jenney: Humboldt (originally named “North”) Park, Garfield (“Central”) Park, and Douglas (“South”) Park. Expansive, inviting, and tree-lined picturesque boulevards evocative of 19th-Century Paris, with parallel bordering service drives, were planned to connect these parks as a comprehensive system and allow residents’ easy accessibility to their amenities.
One specific east-west boulevard connecting Humboldt Park to Garfield Park is West Franklin Boulevard at approximately 500 North. It was finally laid out in 1903, but not fully completed until 1911.
Sacramento Square and Garfield Square
A pair of quaint public squares completed in 1886 sit at each end of the boulevard: at the east end with the intersection of Sacramento Boulevard at 3000 West is Sacramento Square; at the west end with the intersection of Central Park Boulevard at 3600 West is Garfield Square.
Historically, the beauty of Franklin Boulevard has been overwhelmed by industrial and institutional establishments lining its parkways, including factories, enormous rail yards which terminate local thoroughfares, and block-wide schools and hospitals. Keep in mind that the planning of the boulevards necessarily required them to fit an increasingly complex grid of established routes and railroads.
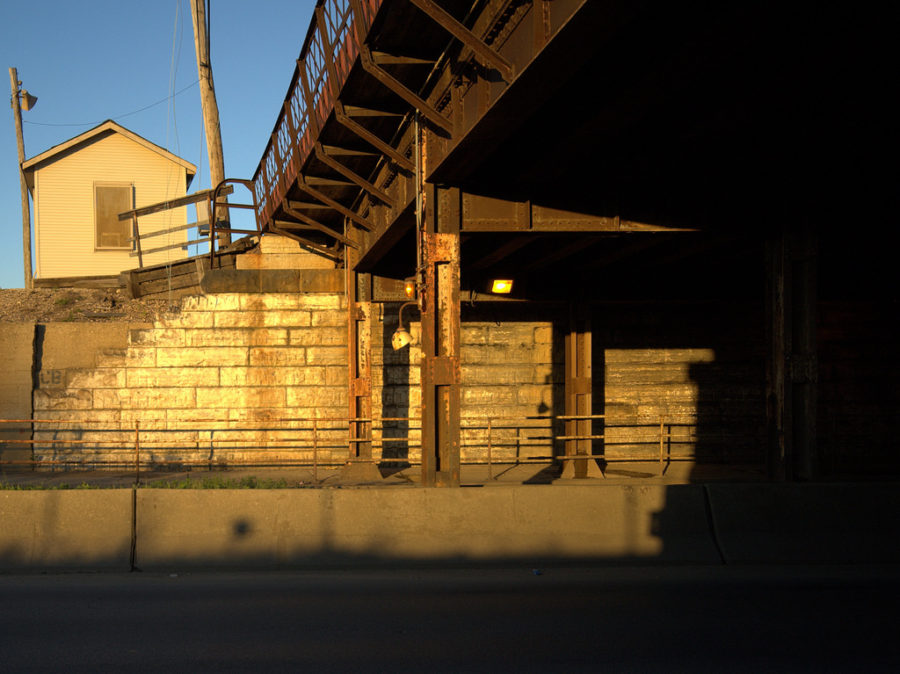
C & NW railroad shack, viaduct at 400 North Sacramento Boulevard. Gabriel X. Michael/Chicago Patterns
In particular, constant negotiation with the rail owners and delays regarding suitable crossings at Franklin and Sacramento Boulevards significantly hindered their pre-1900 development, and consequently the growth of any impressive residential development. For all intents and purposes, the green spaces at either end of Franklin Boulevard have existed as under-utilized, under-improved, and “lost” opportunities in the fabric of the Chicago boulevard system.
Through my research I have tried to investigate the conditions influencing the historic development of this area, as well as its depiction through several historic and present-day maps and info-graphic sources. Reviewing this “public knowledge base” we can gain a sense of the understanding about these green spaces, and uncover discrepancies and hopefully find opportunities of greater visibility and improvement; for immediate neighborhoods they serve and as a part of the boulevard system for all of Chicago.
Historic Print Mapping: 1896 Sanborn Fire Insurance Maps
The collection of maps created by the Sanborn Map Company was originally intended as a record of structures and land subdivisions for purposes of insurance companies, but they are now some of the earliest detailed documents of the built environment.
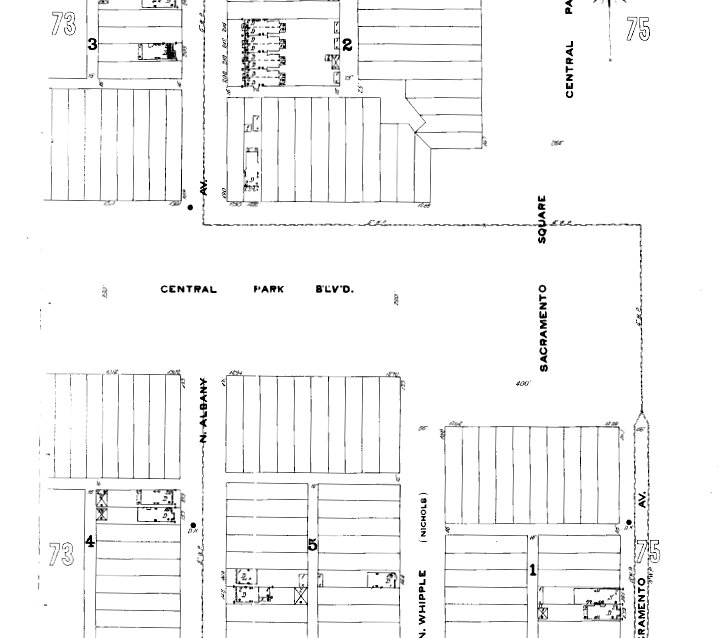
Detail from 1896 Sanborn Fire Insurance Map, Volume 11, depicting Sacramento Square and surrounding area.
1896 edition maps for the city of Chicago depict the West Side boulevard system in its earliest planning and development stages. Roadways with precise measurements are noted as well as individual parcels and city lots lining these streets. The detail above shows the area of Sacramento Square, with the original “Central Park Boulevard” naming prior to “Franklin” or “Sacramento.”
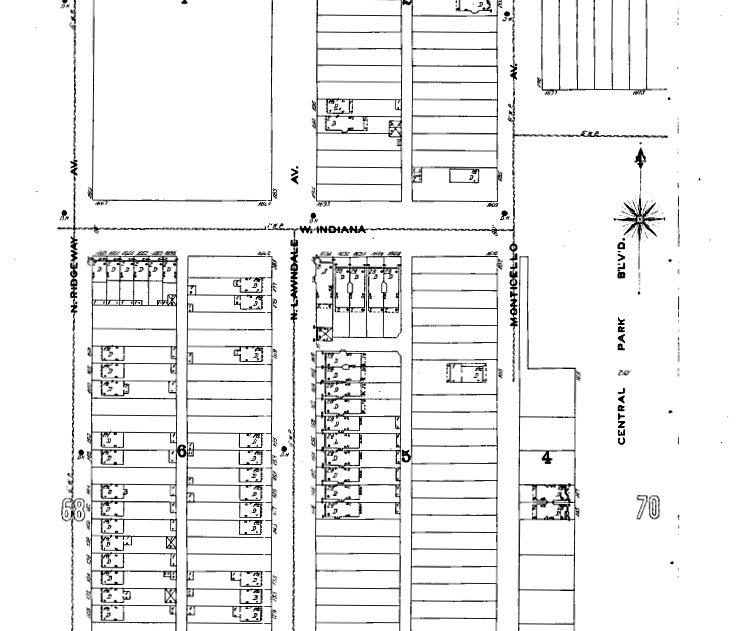
Detail of 1896 Sanborn Fire Insurance Map depicting western end of Franklin Boulevard and future area of Garfield Square.
On the other end of this stretch of boulevard is the area where Garfield Square would be established, although it is nowhere to be seen in the detail above. Notice the former name of Ferdinand Street (Indiana) west of Franklin Boulevard, and the sizable number of residential structures inland on Ridgeway and Lawndale Avenues (extant residences there today date back to 1884-1889).
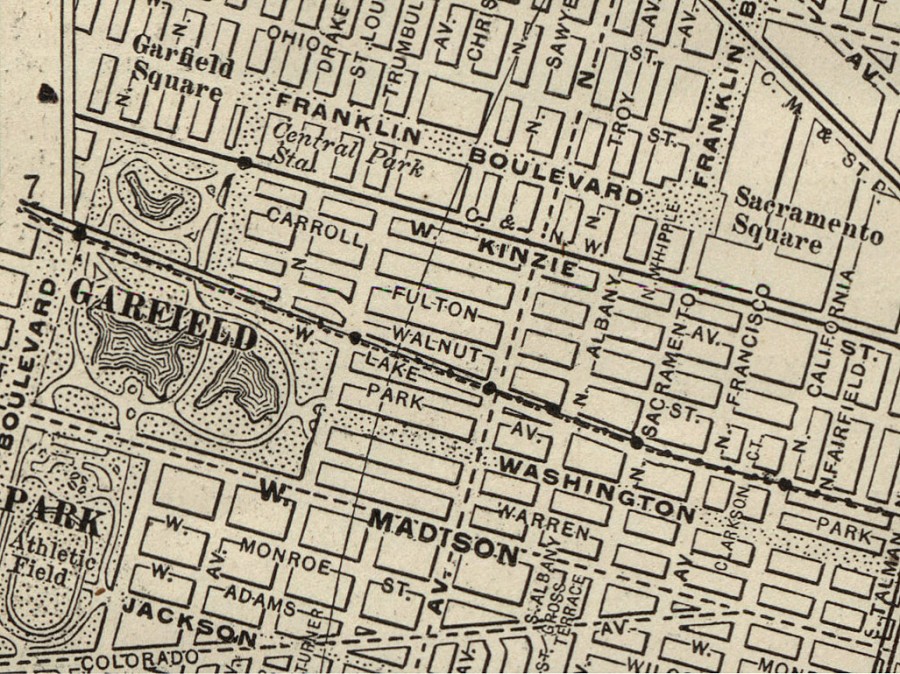
Detail of 1910 World Atlas and Gazetteer Map of Chicago, depicting the Franklin Boulevard area with Garfield Square and Sacramento Square
1910 World Atlas and Gazetteer Map of Chicago
In this 1910 map of the Chicago, the detail above depicts the West Side below Grand Avenue, centered around Lake Street. Garfield Park is at the edge of the city border, and you see Franklin Boulevard and the design of the original Garfield and Sacramento Squares also illustrated in a dotted fill pattern.
Note how the map indicates the now-demolished “Central Park” C & NW rail station, as well as the Sacramento Boulevard and Hamlin Avenue rapid-transit stations on Lake Street, alluding to the former residential density of this area.
Also of interest to the far right corner is California Avenue’s original continuation south of Grand Avenue and the C M & St.P railroad, where it presently terminates. There are also some street names shown which no longer exist, such as Clarkson, Gross Terrace, Park, and Turner.
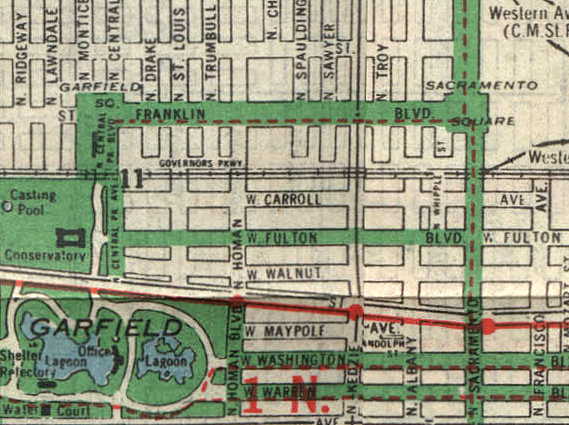
Detail from 1938 Chicago Daily News Map of Chicago, depicting Franklin Boulevard area with Garfield and Sacramento Squares. Courtesy of Forgotten Chicago
1938 Chicago Daily News Map of Chicago
The map above shows roughly the same perspective, integrating color and enhanced iconography to illustrate the city landscape. By this point in time, Franklin Boulevard was long open for use and city street names & address systems had been standardized; you also see the new street name “Governors Parkway” given to the roadway north of the C & NW rail embankment, which is not much more than an alley.
Within Garfield Park there are icons for the Conservatory and now-removed Casting Pool to the northwest. Franklin Boulevard and its squares are also depicted with their original design, but you now see the encroaching Western Avenue rail yard to the east of Sacramento Square.
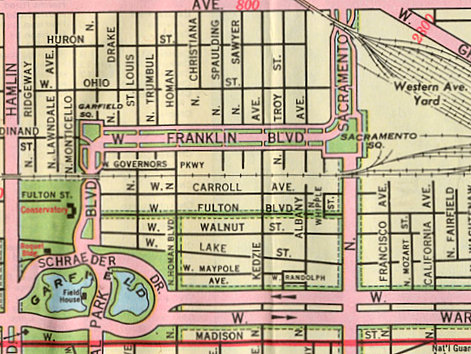
Detail of AAA 1972 Map depicting the Franklin Boulevard area with Garfield and Sacramento Squares. Courtesy of Forgotten Chicago
1972 AAA Map of Chicago
This 1972 map by the Automobile Association of America (AAA) uses great detail to illustrate the boulevard system–inner and outer drives are clearly defined with their crossings and green spaces. The use of pink for major thoroughfares provides contrast against the inner streets making up surrounding neighborhoods, and highlights possible driving routes through the city.
Garfield and Sacramento Squares still retain their corners, and Sacramento Boulevard is depicted as “boulevard” south of Franklin Boulevard with parkways, though none have existed since the Park District’s acquisition from the city.
Present Day Online Mapping: Bing Maps
The layout of Microsoft’s Bing Maps software is spare and lacks additional detail. You immediately notice the stark appearance and omission of marked green space or park lands along Franklin Boulevard, and the complete omission of Garfield Square in the area west of Central Park Boulevard.
Likewise, in the map detail above showing the eastern Franklin Boulevard and Sacramento Square, no green space is identified along the boulevard or within the area of the square itself.
Curiously, the continuation of the Franklin Boulevard north service drive east of Whipple Street is labeled as “West Sacramento Square” which, while accurate and even seen in city documents, does not appear to be an historic or formal City of Chicago street name (the sole industrial business on that drive–S&B Finishing Company–is addressed 3005 West Franklin Boulevard).
Present Day Online Mapping: Google Maps
Google Maps provide the greatest level of information, depicting details like extant building footprints and surrounding commercial entities. Green space along Franklin Boulevard is clearly identified along with its two outer service drives.
Garfield Square Drive is also indicated here (as “Garfield Square”), whereas the map icon marks the square itself as “Central Park Bvd”. You also see a corner of the original square design at Garfield Square Drive and Monticello Avenue.
The same attention to detail for green space is seen on this section of a Google Map on the east end of Franklin Boulevard and Sacramento Square. However the square has been labeled as “Franklin Square” which also does not appear to be an historic or a formal municipal name.
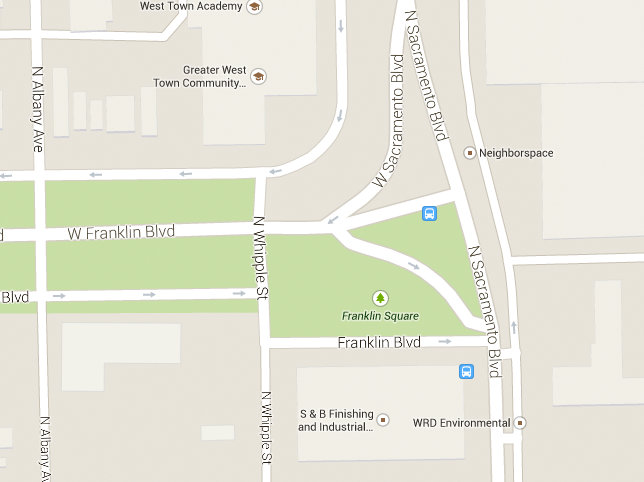
Google Maps screenshot depicting the east end of Franklin Boulevard and Sacramento Square (named “Franklin Square”).
Present Day Online Mapping: Mapquest Maps
Content from Mapquest is less detailed than Google, but still identifies green spaces. On the detail of the western end of Franklin Boulevard below, no specific labeling of Garfield Square is present, except as the name of the drive connecting Monticello Avenue to the Central Park Boulevard west service drive.
The map on the east end of Franklin Boulevard also does not specifically identify Sacramento Square, but does illustrate the green spaces and pedestrian walkways connecting service drives to southbound Sacramento Boulevard.
In the second part of this story, we’ll visit Sacramento and Garfield Squares to explore their current state and configurations, and how they function as turning points in this stretch of Chicago’s boulevard system.

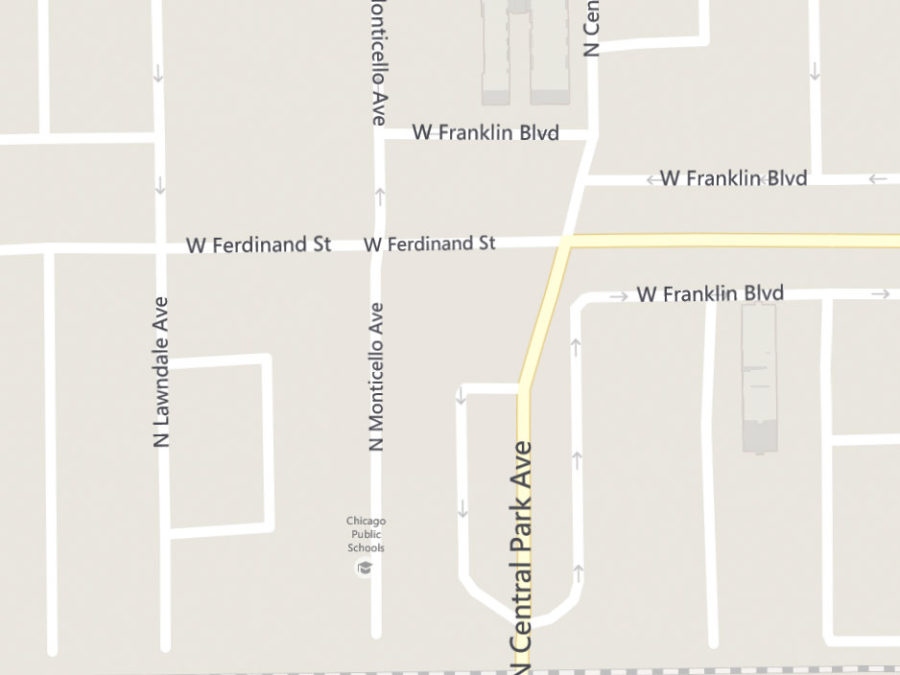
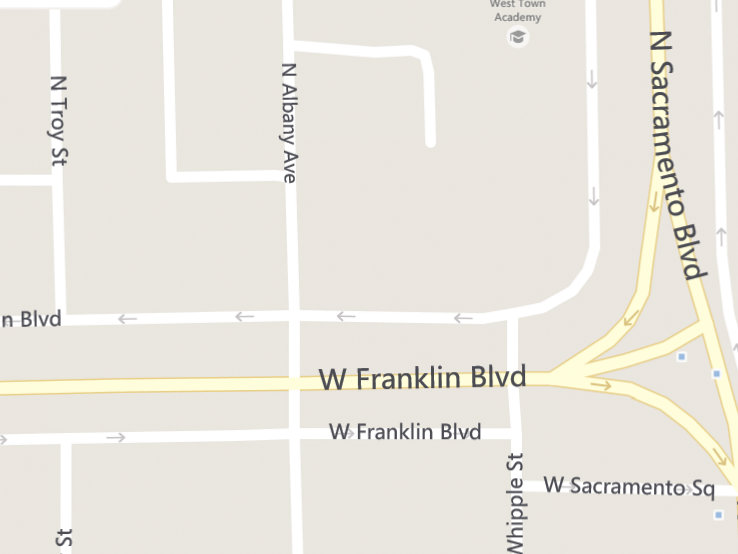
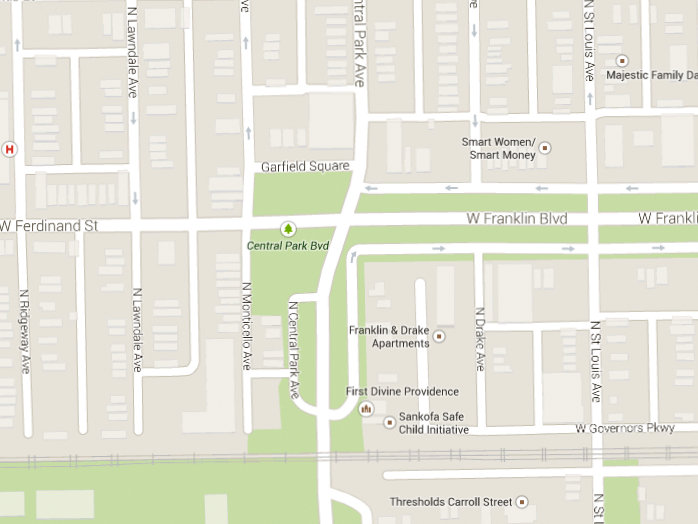
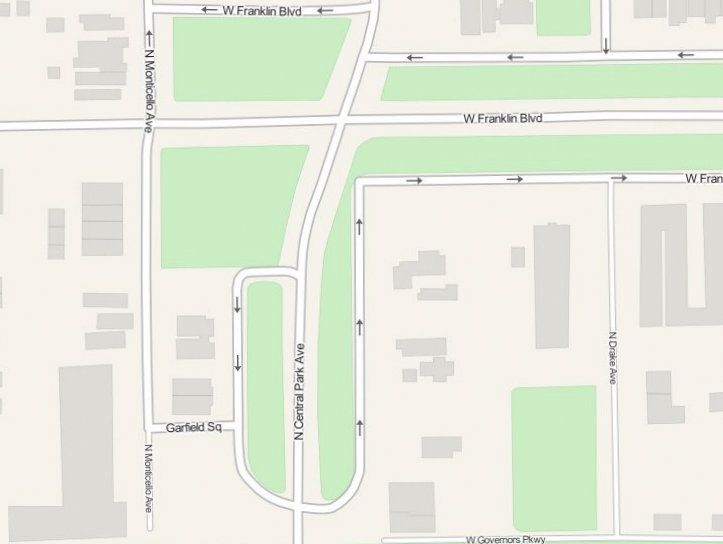
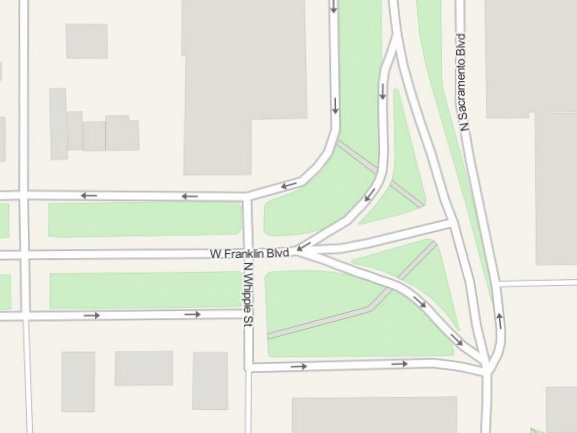

Great stuff, much thanks