Historic Chicago Subdivision in Decay: Samuel Eberly Gross Rowhouses of Fifth Avenue
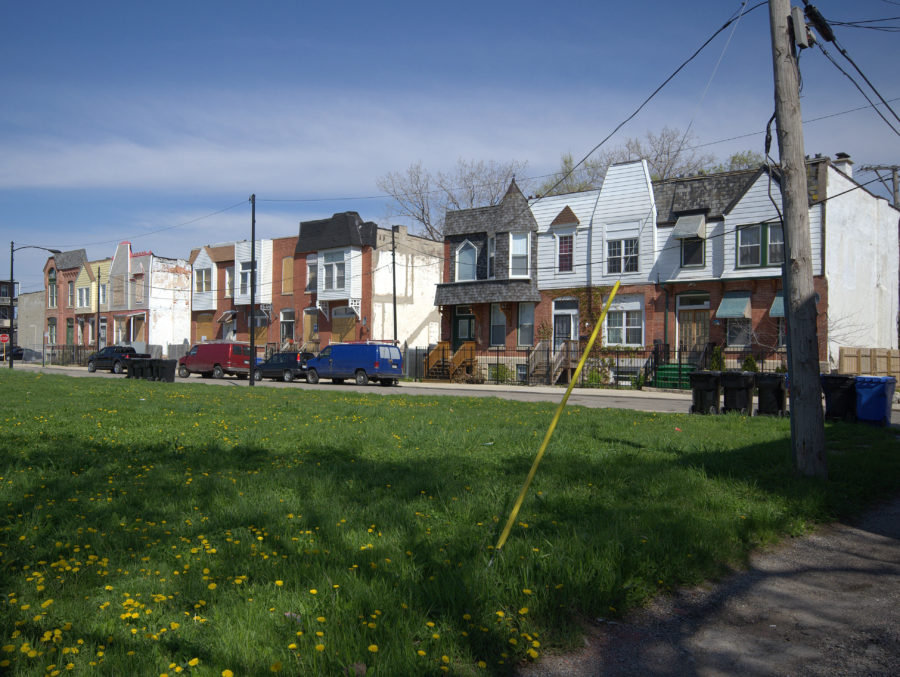
2900 block of West Monroe Street, viewing northwest from an alley connecting Fifth Avenue and Monroe Street, April 2015. (Gabriel X. Michael/Chicago Patterns)
When renowned Chicago real estate developer Samuel Eberly Gross purchased swaths of land near present-day Fifth Avenue and Sacramento Boulevard, the area was not much of a neighborhood, but the undeveloped outskirts of western Chicago—very rural and surrounded by farms.
With the assistance of architect Lars Gustav Hallberg in 1887, he erected a series of upscale Queen Anne-style rowhouses to serve a growing, fashionable professional population working downtown; Chicago’s central business district was 3 miles to the east down Madison Street, and the recently established Garfield (then “Central”) Park was 4 blocks to the west at Homan Avenue (3400 West) for city residents’ enjoyment.
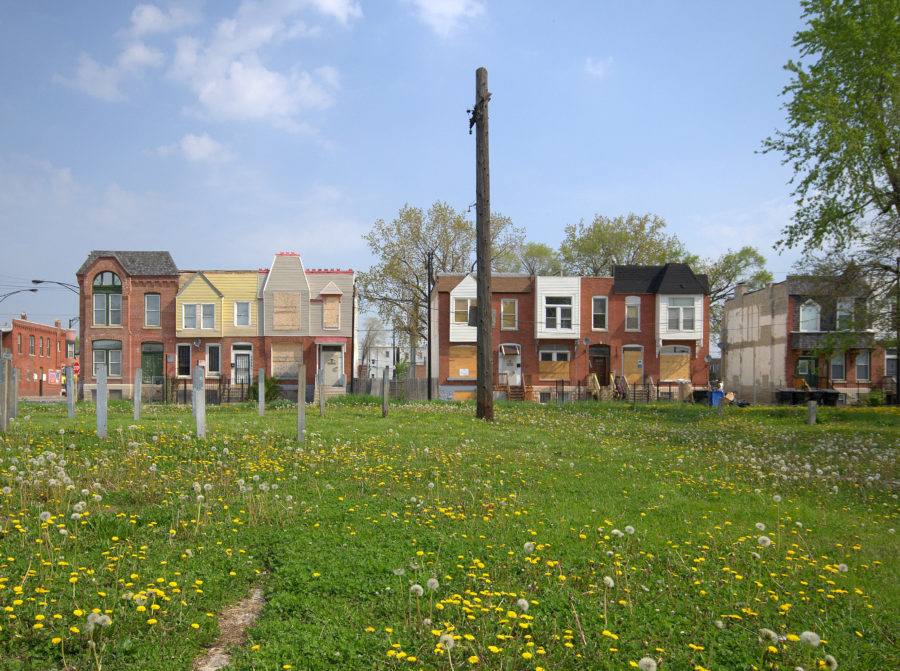
2900 block of West Monroe Street, viewing north from Fifth Avenue down an overgrown former alley, May 2015. (Gabriel X. Michael/Chicago Patterns)
Today in 2015, the facades of some of the remaining buildings are disappointingly boarded up and isolated from one another by weedy vacant parcels from prior demolition. They are evidence of this neighborhood’s structural and economic decay, but what remains also reminds us of a lost architectural character and thoughtful design process: intricately detailed and alternating brickwork, proud gables, oriel windows, and turrets, and anchoring cornices adorned with picturesque geometric patterns.
In this article, we take a closer look at the origins and details of this lesser-known Gross subdivision and a nearby commercial development on Madison Street, how this architecture has been documented historically, and how it has changed over the past 125 years.
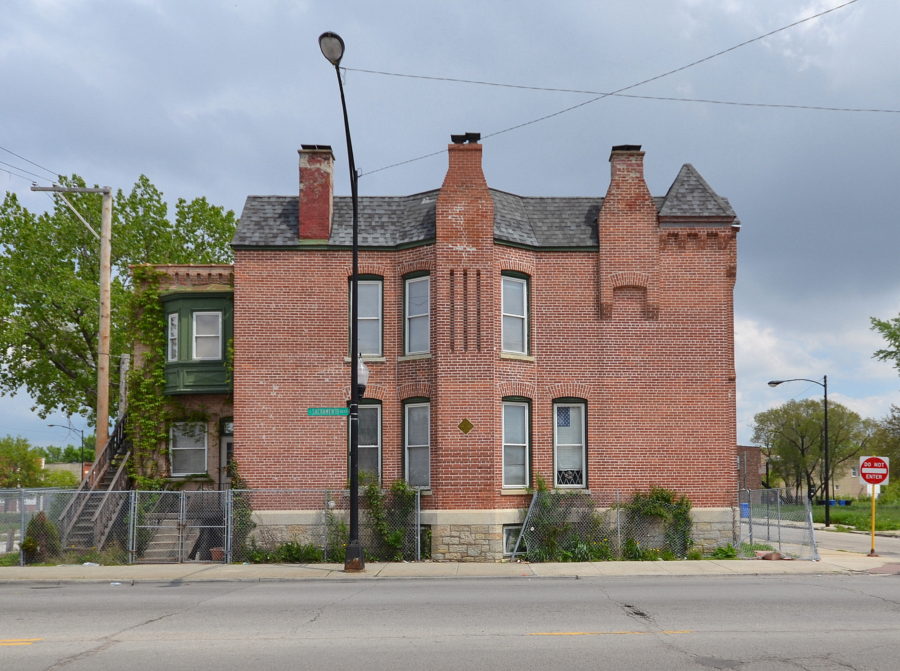
West elevation of a rowhouse at 2958 West Monroe Street, built 1887, as seen from South Sacramento Boulevard (Gabriel X. Michael/Chicago Patterns)
In the late 19th and early 20th Centuries, Gross was arguably the most prolific real estate developer in early Chicago, having “built more than 20 subdivisions and 10,000 homes, sold more than 40,000 lots and established more than 15 towns or villages, many long since absorbed into the city.” He approached real estate development by buying open land to build his subdivisions in outlying areas not yet established as residential locations. He brilliantly marketed them with flashy, alluring advertisements trumpeting the “virtue” and security of homeownership versus renting. These particular Fifth Avenue rowhouses originally sold for around $5000 when they were built.
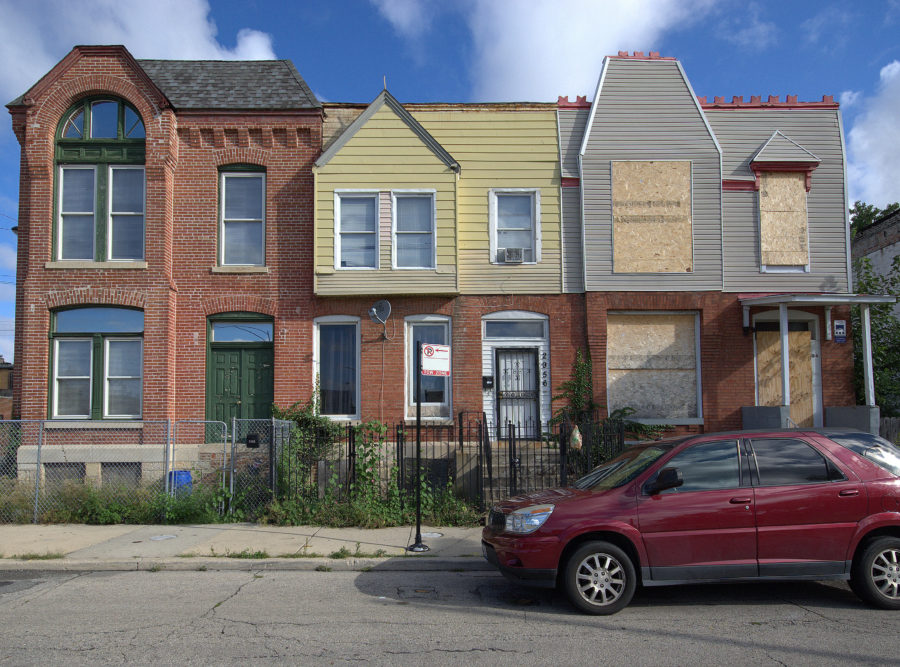
2958, 2956, and 2954 West Monroe Street (from left to right), built 1887. (Gabriel X. Michael/Chicago Patterns)
The Fifth Avenue rowhouses are designated as “orange-rated” (i.e. “potentially [historically] significant in the context of the surrounding community”) structures in the Chicago Landmarks Historic Resources Survey. Although the block as a whole is currently in a state of fragmentation with many heavily reconstructed facades, each distinct rowhouse was intentionally designed differently with varied rooflines, porches, and bay windows, to make the homeowner feel like they had a unique home.
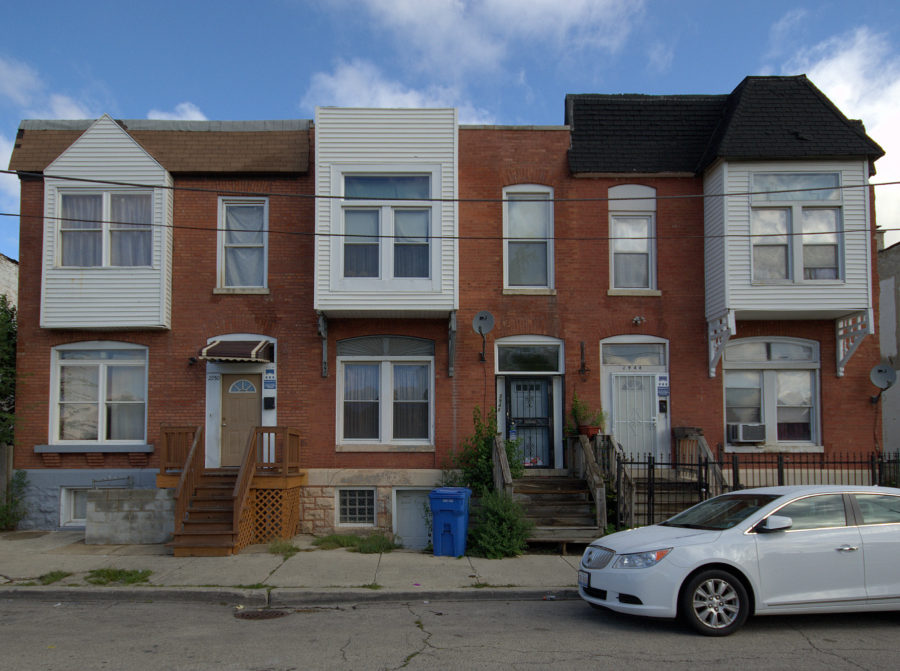
2950, 2948, and 2946 West Monroe Street (from left to right), built 1887. (Gabriel X. Michael/Chicago Patterns)
According to city records, the demolition of rowhouses at 2944 and 2952 West Monroe was authorized and completed in 1994. Because of the area’s persistent lack of municipal support and commercial interest, these 19th-Century buildings and their surroundings have struggled and suffered from deferred maintenance and decay, in many cases ending in demolition and more open expanses along the diagonal Fifth Avenue and its nearby side streets.
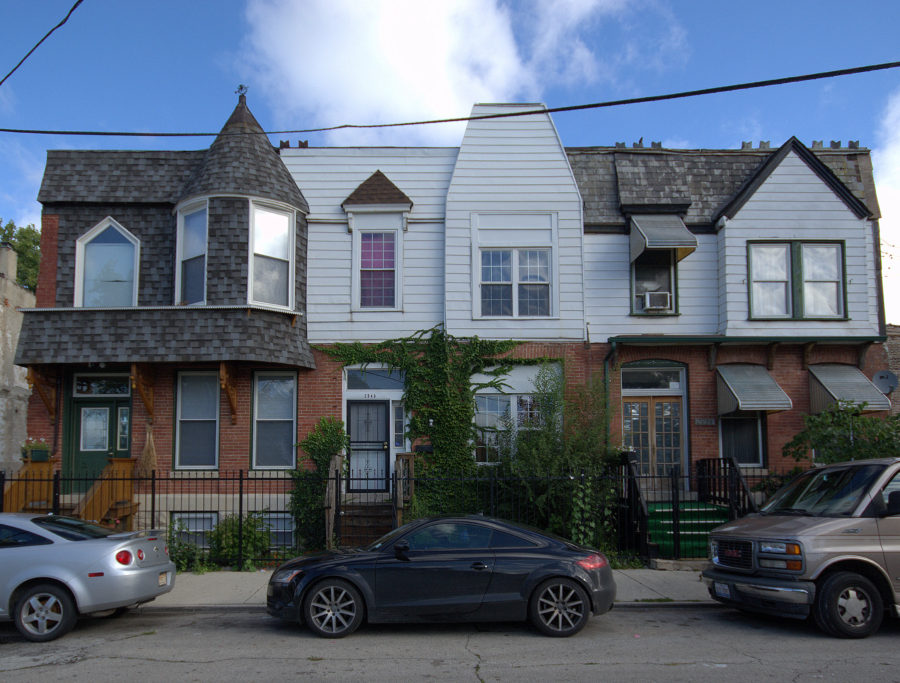
2942, 2940, and 2938 West Monroe Street (from left to right), built 1887. (Gabriel X. Michael/Chicago Patterns)

Excerpt of the The Chicago Daily News Almanac and Year-Book, published 1917, with highlighted portion describing the former Colorado Point.
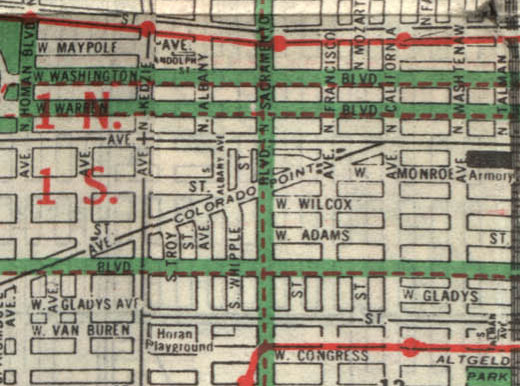
Excerpt of The Chicago Daily News Map of Chicago, published 1938, depicting the former Colorado Point in the center, at the intersection of Fifth Avenue and North Sacramento Boulevard. (Courtesy of Forgotten Chicago)
As further evidence of its former residential density, a Chicago Surface Lines streetcar line once ran along Fifth Avenue (then named “Colorado Avenue”), starting at Madison Street near California Avenue on the east and ending at Pulaski Road, providing convenient transit for residents and service to nearby businesses. The intersection of Monroe Street, Francisco and Colorado Avenues also once held a small public park known as “Colorado Point”, according to the 1917 Chicago Daily News Almanac and Year-Book excerpt seen above, as well as The Chicago Daily News 1938 Map of Chicago.
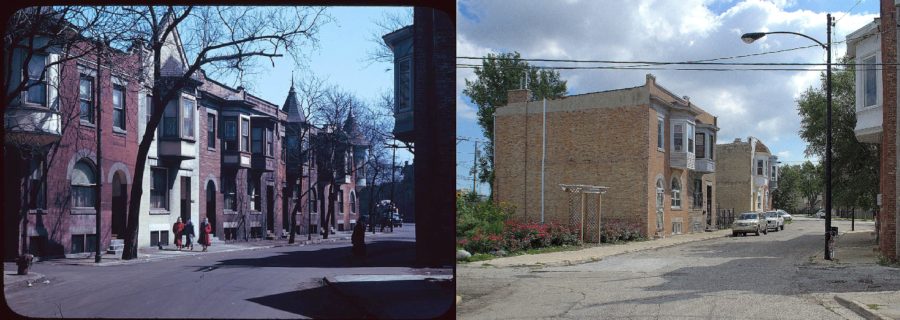
A view of the bending 2900 block of West Monroe Street, looking towards Fifth Avenue. Left image, dated 1949, from the Charles Cushman collection; right image, taken September 2014, by Gabriel X. Michael/Chicago Patterns.
To further illustrate this point, the above image shows the same block of 2900 West Monroe Street, but it documents two very different eras in its lifetime: the left side is a photo by the great Chicago photographer Charles Cushman from 1949, with women in red overcoats strolling up the block, in front of richly-colored Queen Anne rowhouses with detailed second-story oriel windows and elegant turrets.
The right side, from 2014, shows a lovely community garden and latticed pergola where rowhouses once stood, but further down the block the facades are muted and/or reconstructed with modern low-cost materials, with conical turret roofs long gone. Maintenance on the original fragile 19th-Century construction proved too expensive for successive owners.
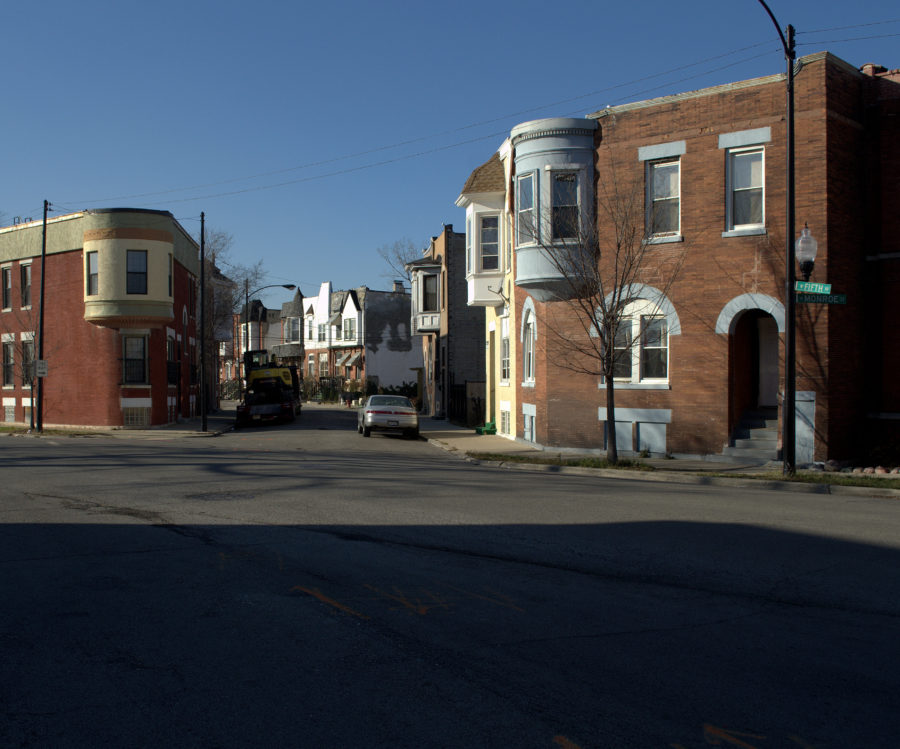
Fifth Avenue at Monroe Street, November 2012. (Gabriel X. Michael/Chicago Patterns)
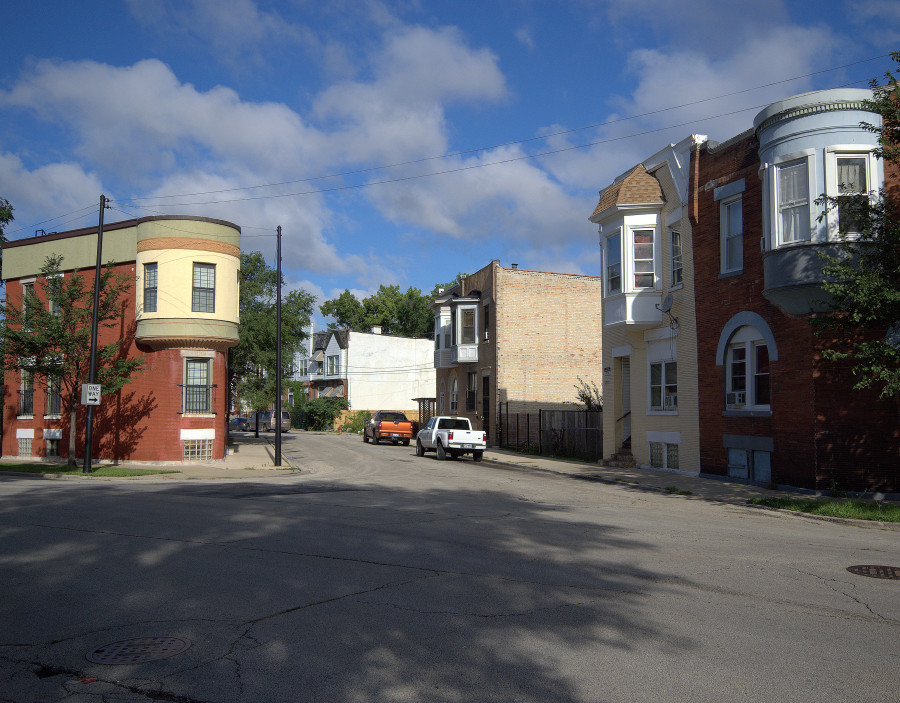
Fifth Avenue at Monroe Street, September 2014. (Gabriel X. Michael/Chicago Patterns)
The above photos depict the corner of Fifth Avenue and Monroe Street facing northwest, seen November 2012 and September 2014 respectively. You immediately notice the curved turrets at each side of the photograph which look incomplete, missing their original cone-shaped roofs. The remaining Gross rowhouses are seen in the background as Monroe Street curves to the northwest.
Renowned urban documentary photographer Camilo José Vergara beautifully photographed this same development in his landmark book, Unexpected Chicagoland from 1987 to 2001. In his earlier photographs, the block appears continuous with no vacant lots between rowhouses, and original architectural details like rooflines, bay windows, cornices, and turrets remain relatively intact.
Returning to the area in 2001, his images depict a changed landscape, with some rowhouses gone due to demolition, and many with architectural elements like bays and turrets altered or removed, most likely to due the high cost of maintenance. Vergara’s prescience in recording these overlooked but significant parts of our urban environment cannot be overstated, and his work is especially meaningful today when we seem to be losing so much of this “built history” in Chicago.
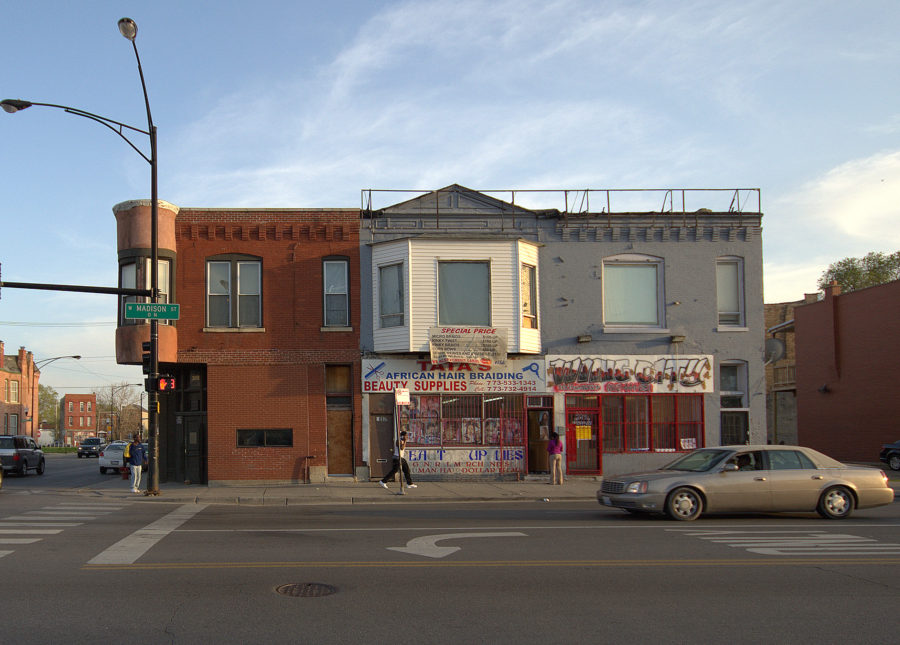
Storefront buildings at 3001 and 3005 West Madison Street, built 1885 by Samuel Eberly Gross prior to his Monroe Street subdivision (Gabriel X. Michael/Chicago Patterns)
In addition to the rowhouses, Gross also erected a series of commercial storefront buildings nearby on West Madison Street west of Sacramento Boulevard in 1885 prior to his subdivision. Most of these are still standing and occupied, with some original design elements remaining.
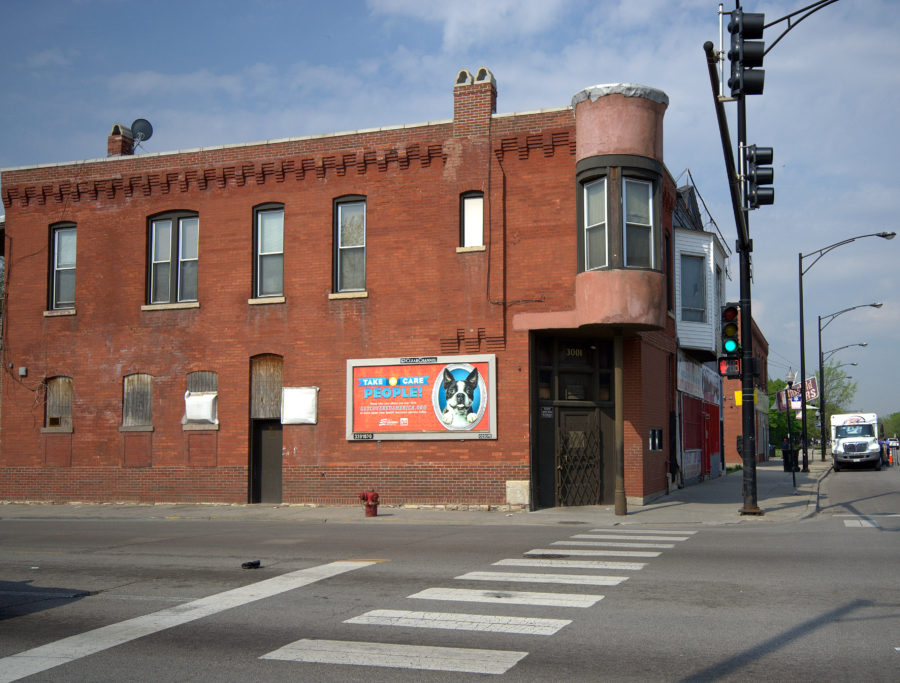
Storefront corner building at 3001 West Madison Street with modified turret, built 1885 by Samuel Eberly Gross. (Gabriel X. Michael/Chicago Patterns)
The corner storefront at 3001 West Madison Street, which most recently operated as a tavern named “Sonny’s Lounge”, still has its second-story turreted bay though it is missing its roof. The storefronts at 3007 and 3009 West Madison Street were demolished sometime within the last 30 years—this fact also being supported by Vergara’s documentation in Unexpected Chicagoland.
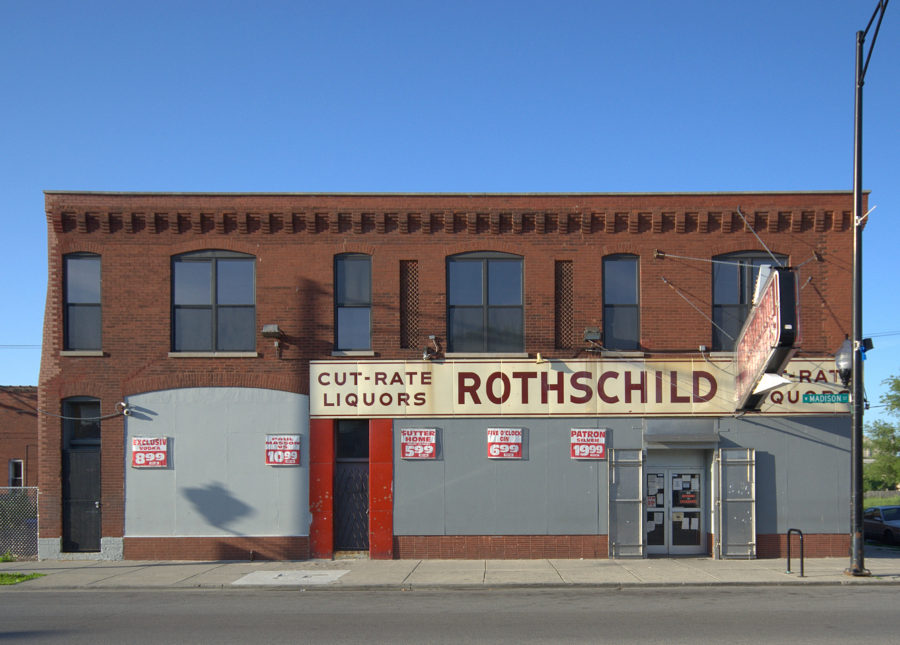
Rothschild Liquors occupies 3011 – 3015 West Madison Street, built 1885 by Samuel Eberly Gross. (Gabriel X. Michael/Chicago Patterns)
Through exploring this particular Gross development’s history, transformation, and current state, we can better understand a forgotten and overlooked chapter of Chicago history. Gross’ contributions, however commercial, crass, or idealistic they may have been, played a vital role in the formation of Chicago’s early residential built environment and its neighboring suburbs such as Brookfield (once “Grossdale”), and it would be a tragedy for a beautiful, historic subdivision development like these rowhouses on Monroe Street to fall into further decay and obsolescence.
A forthcoming Chicago Patterns article on the history of greater Fifth Avenue, a once-vibrant diagonal thoroughfare which stretches 2 1/2 miles from California Avenue to Cicero Avenue, will help further illustrate the transformation of this area and illuminate its importance in the urban landscape and fabric of Chicago.
Related Articles
- 1880s Rowhouses on Maypole Avenue in East Garfield Park
- 500 North: A Look at Franklin Boulevard
- Lost On Franklin Boulevard: Sacramento Square and Garfield Square
References and Further Reading
- Unexpected Chicagoland, Camilo José Vergara and Timothy J. Samuelson, 2001, The New Press, New York.
- “A life in three acts”, Rick Kogan/Chicago Tribune
- Charles Cushman photograph of 2900 block of West Monroe Street, circa 1949
- Past Times: Samuel Gross’ Cavalcade of Homes, (Robert Heuer/Chicago Reader)

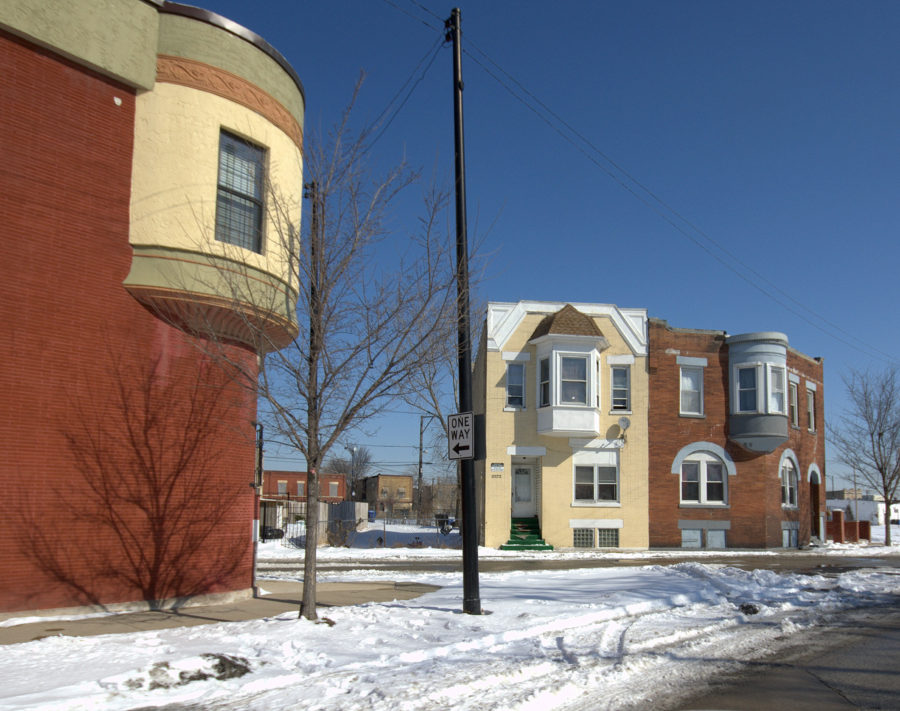
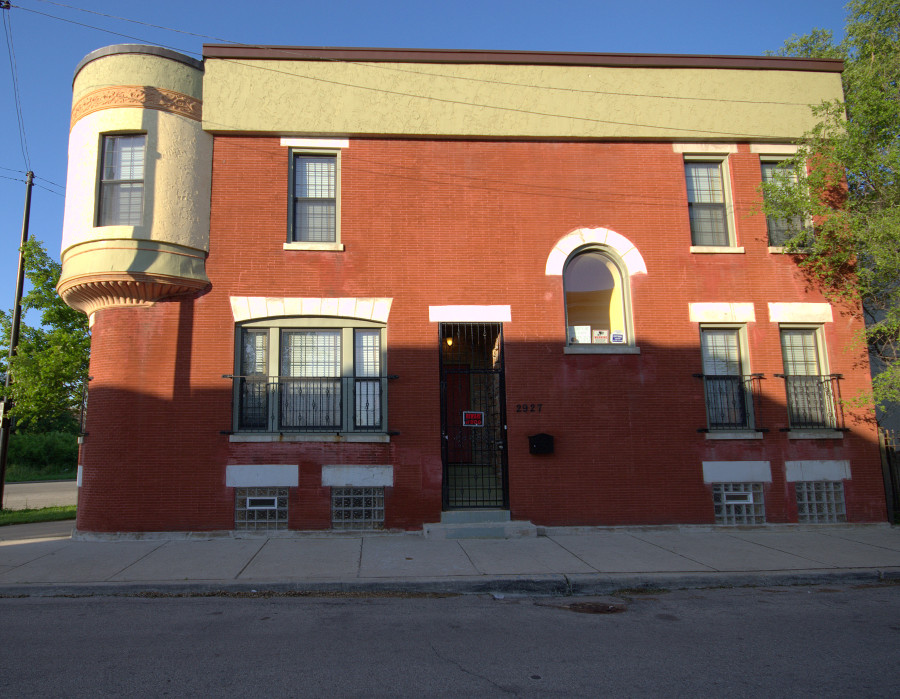

Very nicely done. But the buildings that are most altered are evidence of an active ownership, even if the alterations remove or obscure the historic character of the buildings. Removal of a turret or a cornice is a very reasonable action when repairs need to be done and retaining the decorative elements no longer increase the value of the property. In my opinion the demolitions deserve the most attention, since those result from about a dozen things, from financial to social to political.
Really liked this article. I hope the next installment include a map to show the demolitions.
Thank you for your kind words and thoughtful perspective, Larry! I’m looking forward to further research and photographing of this area, and sharing it with people like you!
Stumbled on a glimpse of this street in the Chicago IDOT photos! Shows porch systems at Sacramento and Monroe that are long gone.
http://collections.carli.illinois.edu/cdm/ref/collection/uic_idot/id/276
Wow, thank you for finding and sharing this image! Along with the rowhouse (minus the porch) to the right, the only other extant structure in this image is a portion of the brick rowhouse building on Sacramento Boulevard at far left, circa 1877: https://www.flickr.com/photos/gabrielxmichael/17441953885
Hey thanks for this. Had no idea this site existed and it was a very pleasant find. Nice pics, good writing.