Wins and Losses for Chicago Buildings in 2016
Every year brings new buildings and the demolition of others–it’s the continuous cycle that transforms inanimate structures into the growing and evolving organism of a city. In times of wealth and prosperity the number of construction and demolition permits grow, and in times of recession they dwindle.
Last year this cycle repeated largely as it has in years past. But there were a few themes in the destruction of Chicago’s architectural heritage: late 19th century Worker’s Cottages, grand South Side homes, Italianate row houses, and a few sparkling Victorians on the North Side.
It wasn’t all losses in 2016–there were a few wins, particularly neglected or damaged churches that will live on through adaptive reuse.
Preservation Losses
The entirety of architecture lost in 2016 is sadly too much to detail here. Instead, we’ll look at the patterns of what we lost – and a few wins, too.
Hit Hard in 2016 – Worker’s Cottages
The Worker’s Cottage is one of the earliest forms of industrialized housing, utilizing factory-produced construction components and marketed toward the working class. These modest homes typically consist of one and a half floors, with a front facing gable with window.
Many of Chicago’s extant stock of Worker’s Cottages are of close proximity to downtown with easy access to transit. Speculators and new residents alike target them for teardowns, often replacing them with larger single family housing.
Most Worker’s Cottages are a simplified version of the prevailing style of the era, Italianate, and are often identified by their large doorways and window hoods with incised geometric designs, curves, or flowers. They can be found in almost every neighborhood of the city, and associate editor Gabriel X. Michael has been documenting Chicago’s remaining original Worker’s Cottages since 2014 in his Flickr collection.
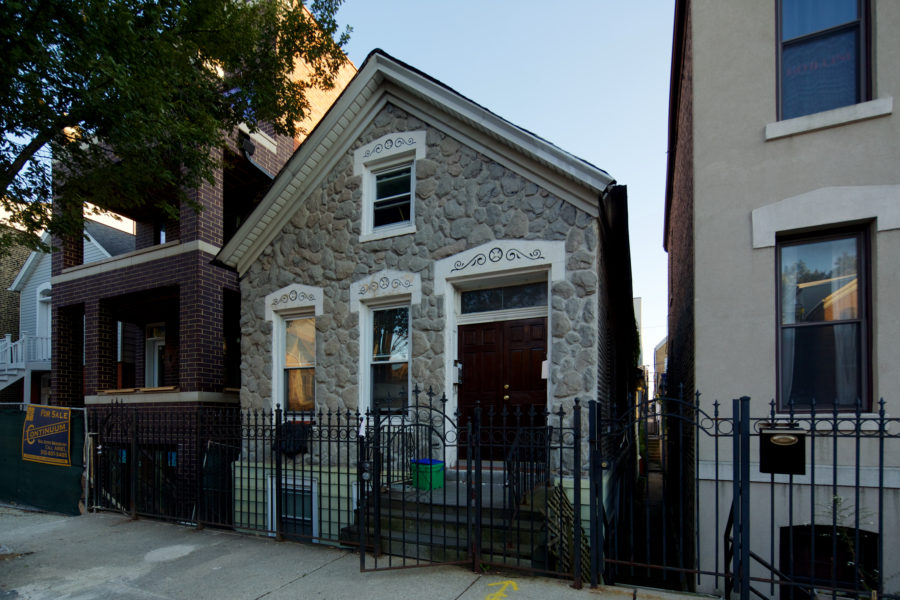
1631 W. Pierce [John Morris/Chicago Patterns]
A demolition permit was issued in October.
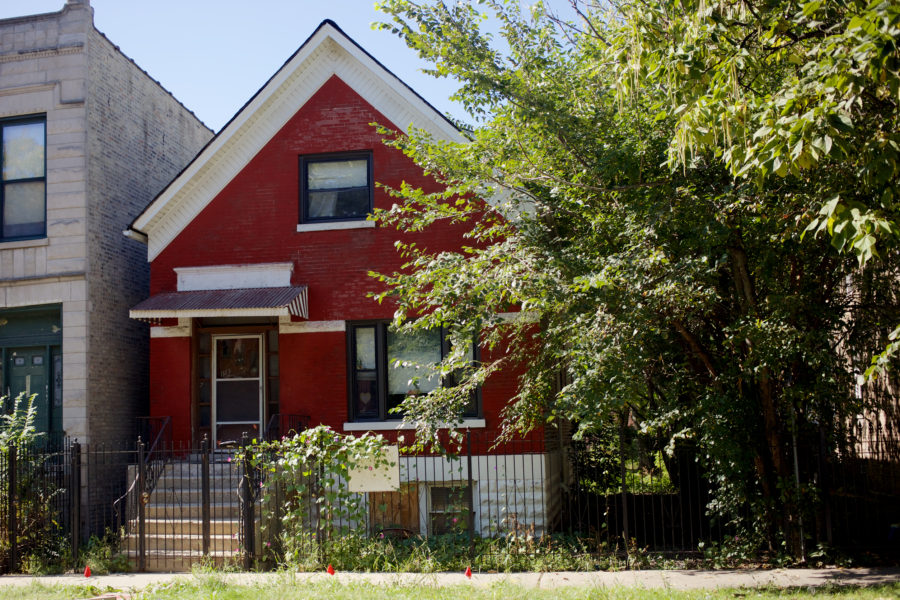
1112 N. Mozart [John Morris/Chicago Patterns]
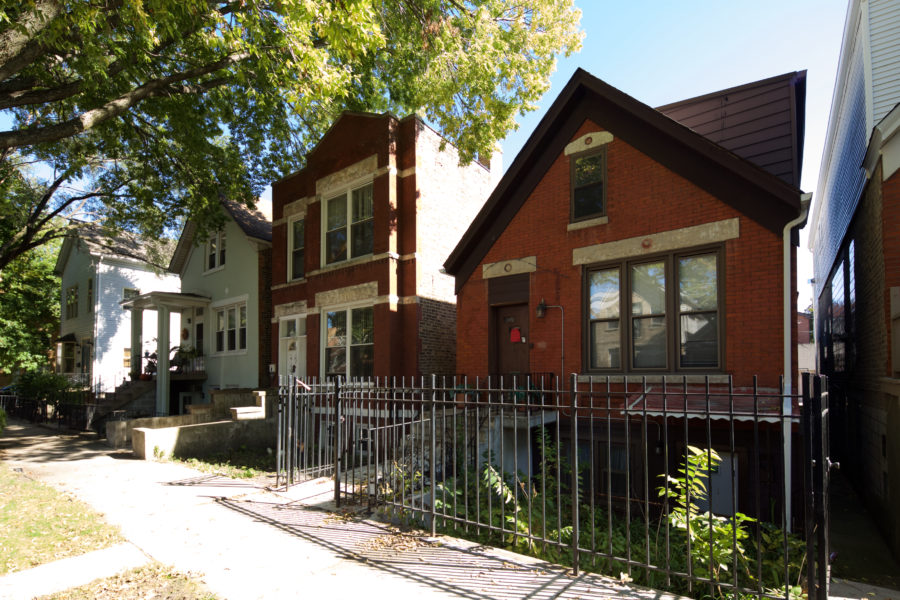
2157 N. Claremont [John Morris/Chicago Patterns]
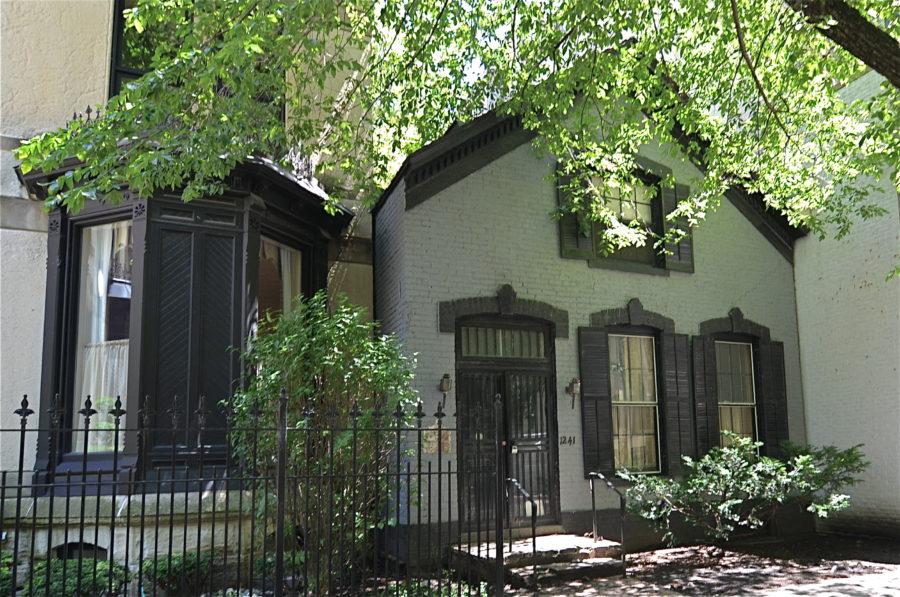
1241 N. State, circa 1872 [Rachel Freundt/Chicago Patterns]
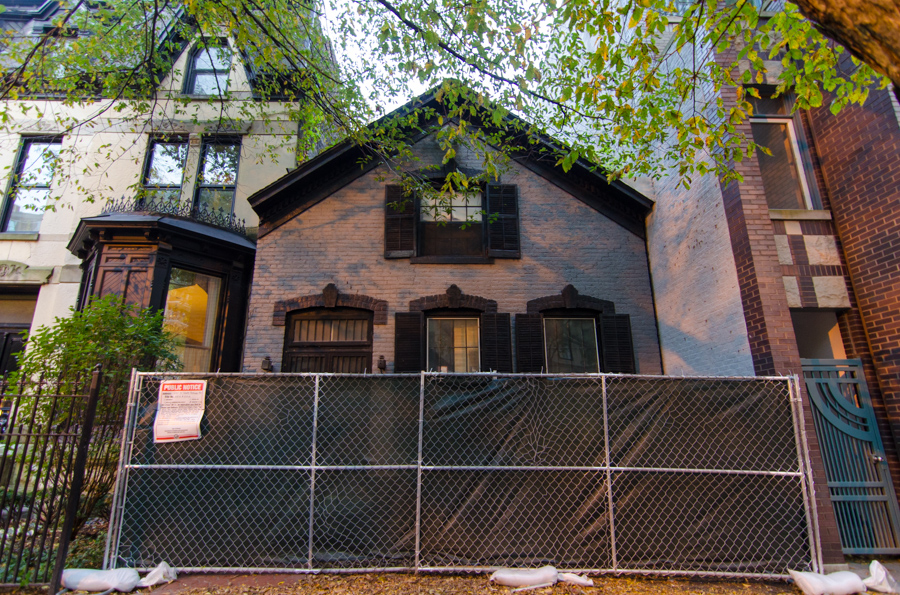
1241 N. State shortly before demolition [Eric Allix Rogers/Chicago Patterns]
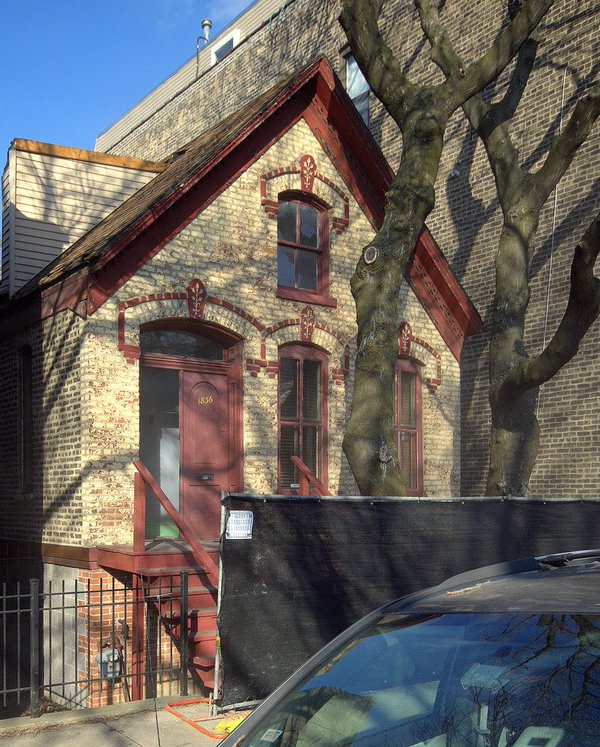
[Gabriel X. Michael/Chicago Patterns]
Front-Gabled Italianate: Taller Relative of Worker’s Cottage
The rapid loss of cottages wasn’t limited to the cottages built for the working class of the 1870s and 1880s. The larger homes of the era closely resembles the Worker’s Cottage, but taller with an added floor and higher end trim.
Despite the often luxurious and well-kept condition of these homes, the value of the land they sit upon is higher for larger new construction.
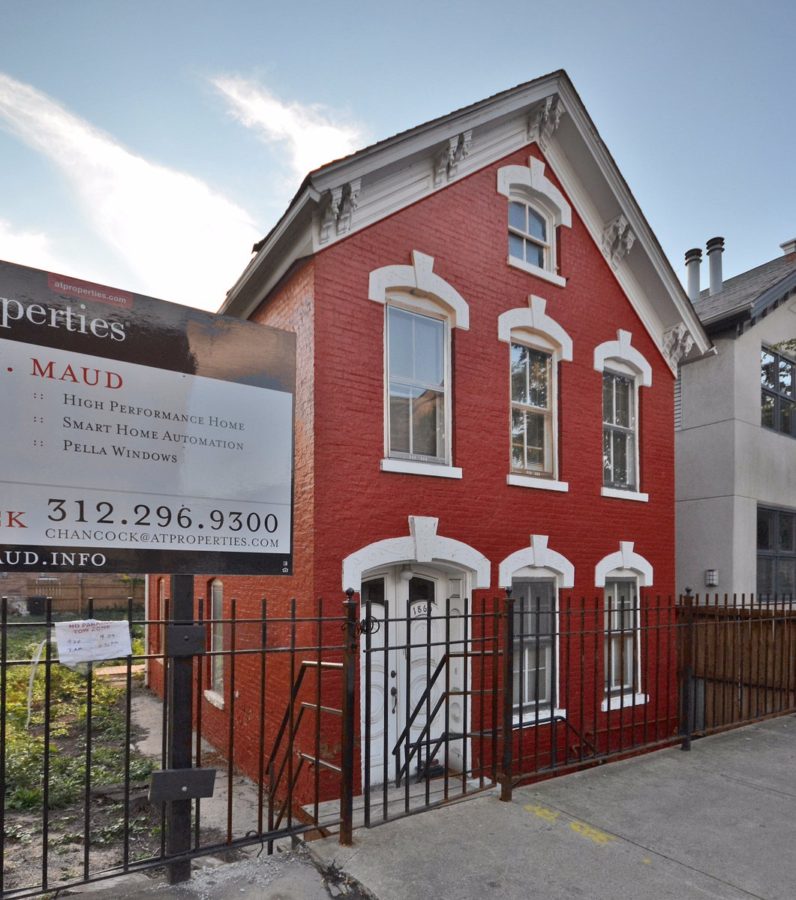
1860 N. Maud Avenue [Gabriel X. Michael/Chicago Patterns]
a bit of research indicates that this well-maintained 19th century cottage was constructed around 1885 as a two-story boarding house. droves of working class german immigrants called this place “home” for the next several decades. remarkably, the original arched recessed panel double doors with clear panes of glass and surrounding jamb have seen little alteration since the time the house was first completed. in addition, the carved sandstone keystones and fanciful angled fret-sawn wood brackets tucked under the protruding cornice are in great condition. the following images provide a visual record of the cottage’s facade taken just the other day. by week’s end, the house will be long gone, callously erased from the cityscape.
—Eric Nordstrom, Urban Remains
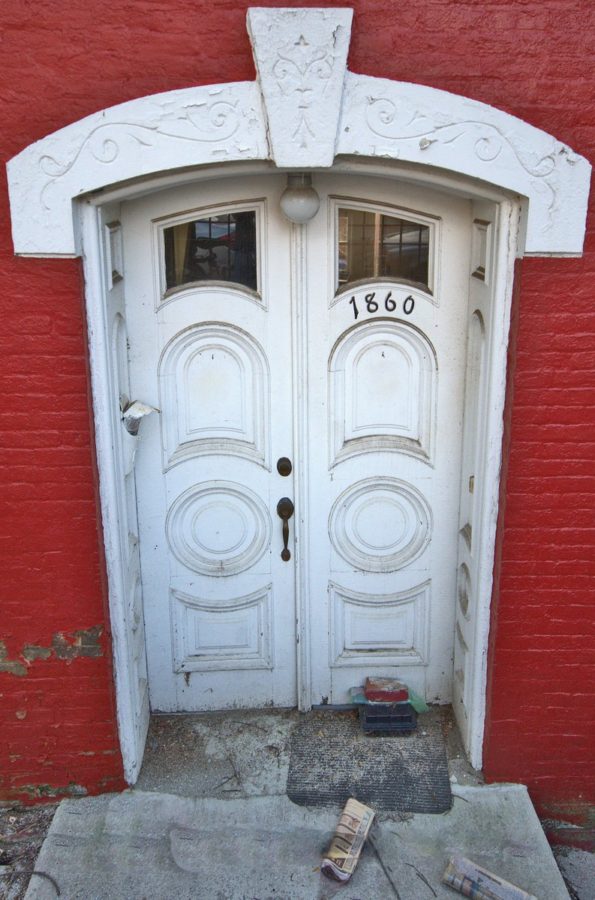
1860 North Maud Avenue [Gabriel X. Michael/Chicago Patterns]
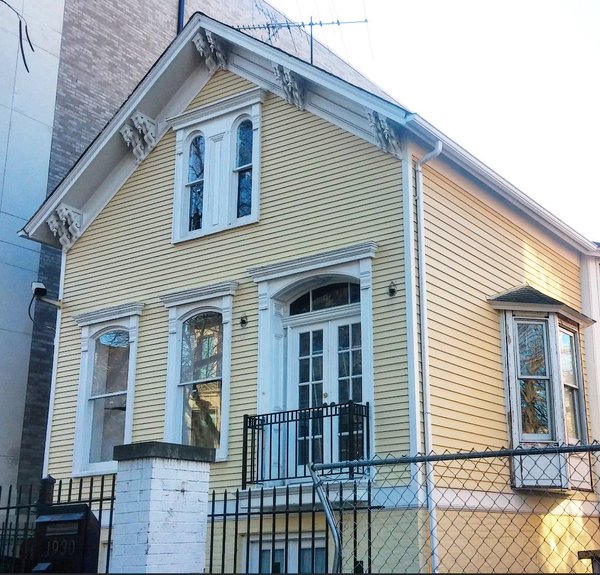
[Rachel Freundt/Chicago Patterns]
321 West Evergreen Avenue was a raised Worker’s Cottage in Old Town. It was demolished along with its neighbor at 317 W. Evergreen in late August. The interesting history and regretful loss and demolition of these buildings was also profiled by Eric Nordstrom of Urban Remains.So why the concentration of so much wealth there? It’s all because of a decades-old change in zoning laws.
In this section of Lincoln Park, regulations allow houses to reach 47 feet high and have a floor-area ratio (the amount of floor surface allowed in relation to the size of the lot) of 1.7. By contrast, west of Halsted, houses max out at 38 feet and a 1.2 floor-area ratio. In the 1950s, the City Council designated these eastern blocks as R5, later revised to RM4.5—a residential code that allows multiunit buildings and thus bigger structures.
What’s more, the area is just outside of the historic districts in the Gold Coast and Old Town Triangle—meaning it’s much easier to demolish existing buildings and erect megamansions.
—Ian Spula, Chicago magazine
South Side
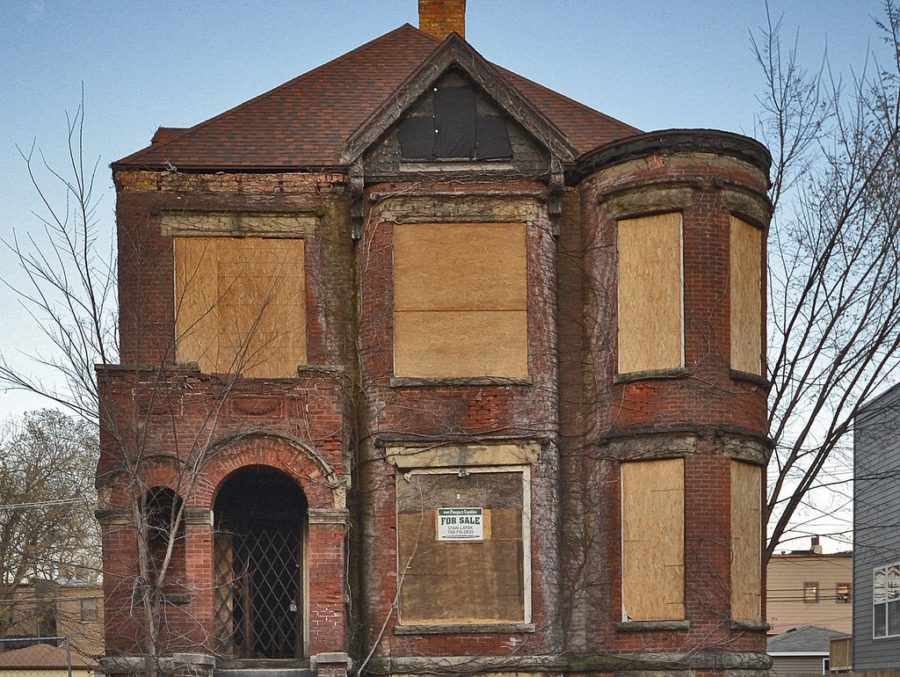
4841 S. Champlain [Gabriel X. Michael/Chicago Patterns]
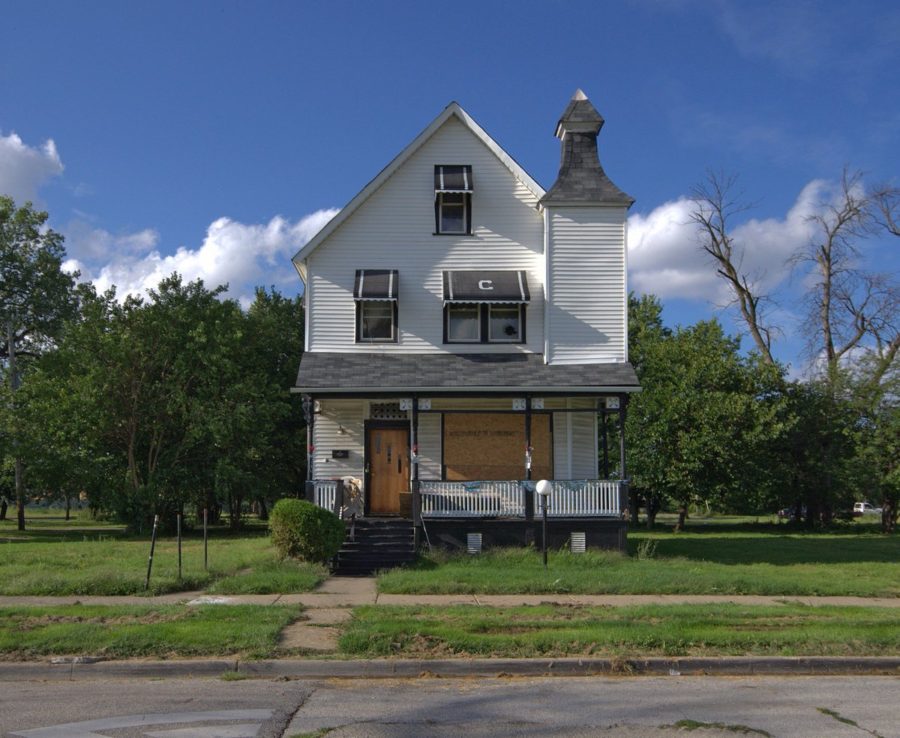
522 W. 57th Place [Gabriel X. Michael/Chicago Patterns]
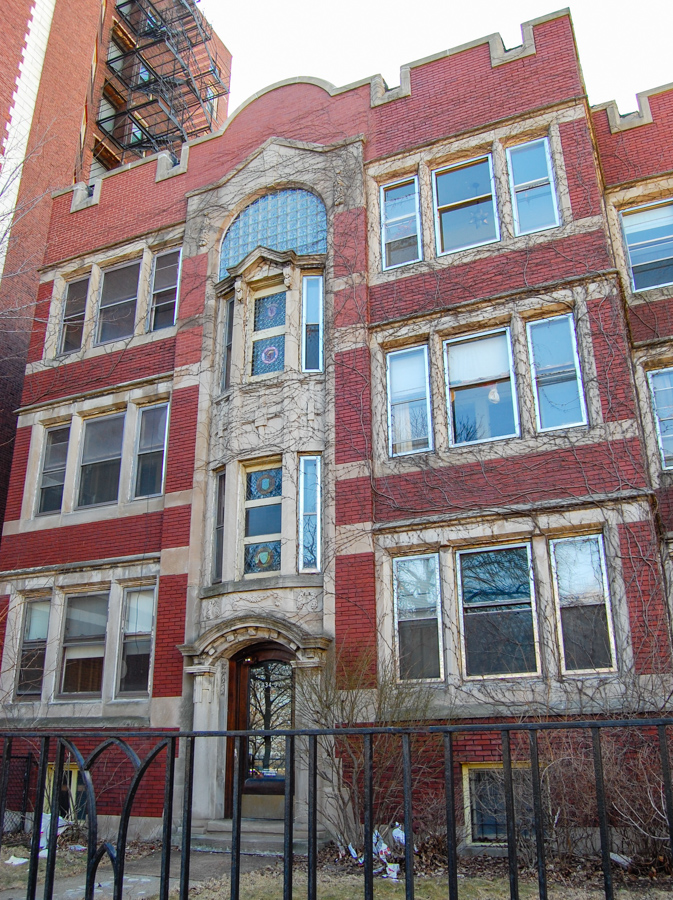
5232 S. Hyde Park Blvd. [Eric Allix Rogers/Chicago Patterns]
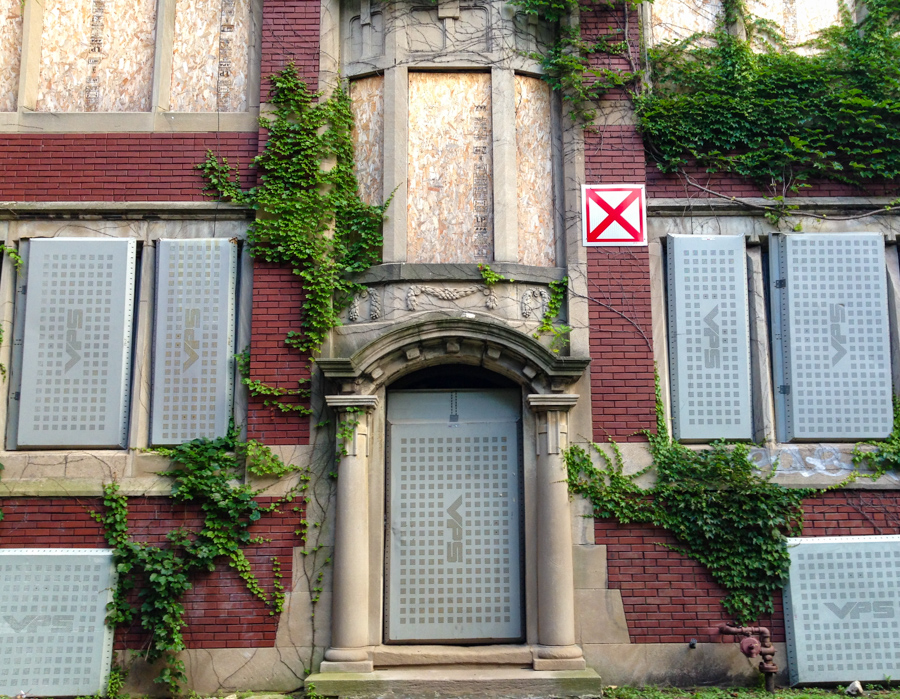
5232 S. Hyde Park Boulevard [Eric Allix Rogers/Chicago Patterns]
North Side
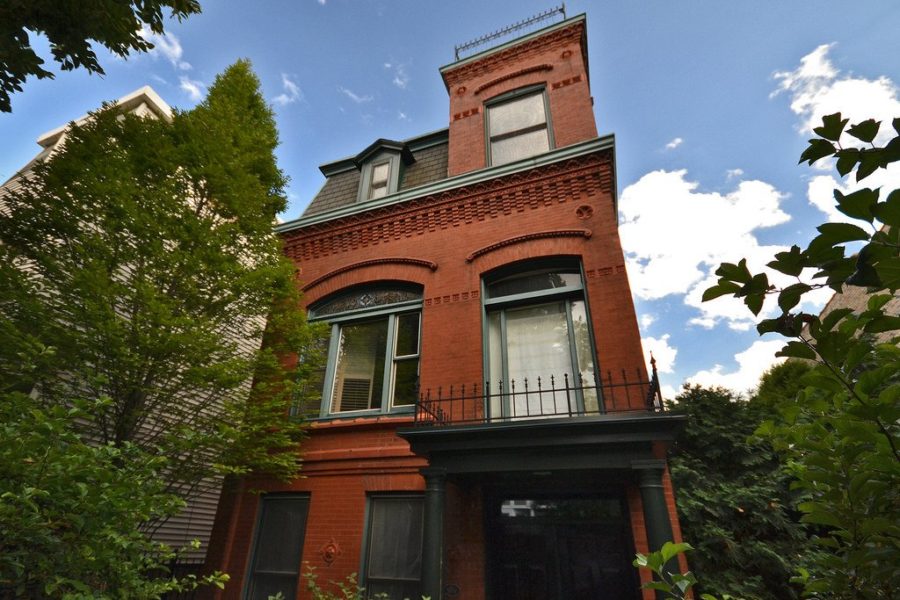
1117 W. Wrightwood [Gabriel X. Michael/Chicago Patterns]
this ornate Victorian is on the Demolition Delay List, speechless… 1117 W. Wrightwood, more to come… pic.twitter.com/dIrSUEQqSP
— GXM? (@_GXM) July 9, 2016
The building appeared to be for sale, and even marketed with renderings of a potential rehabilitation, but sat on the Demolition Delay List all summer and was released for demolition exactly 90 days later, on September 23rd.
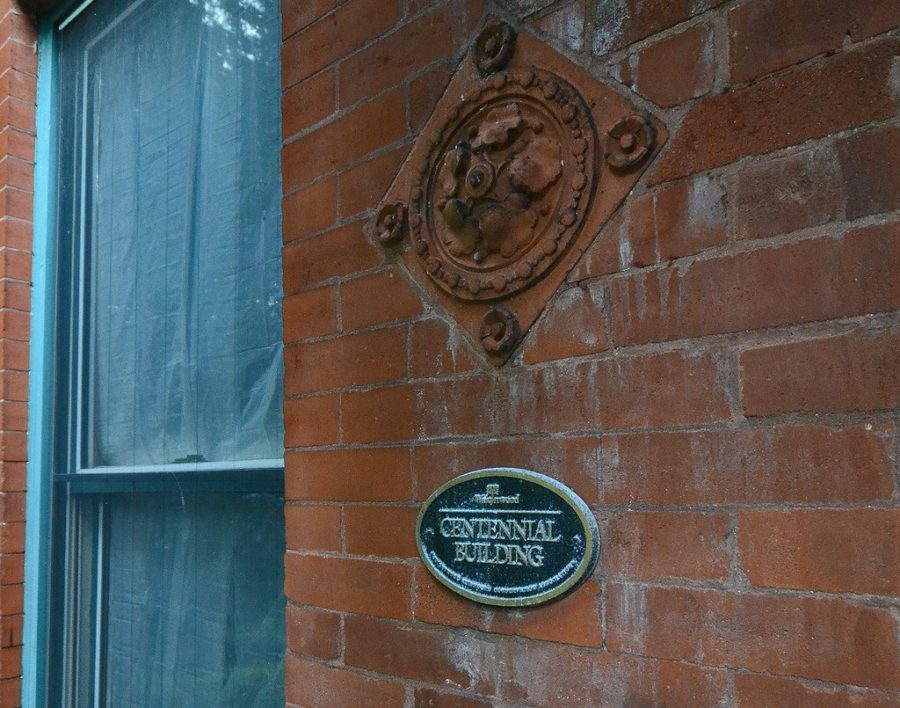
“Centennial Building” designation plaque, 1117 W. Wrightwood [Gabriel X. Michael/Chicago Patterns]
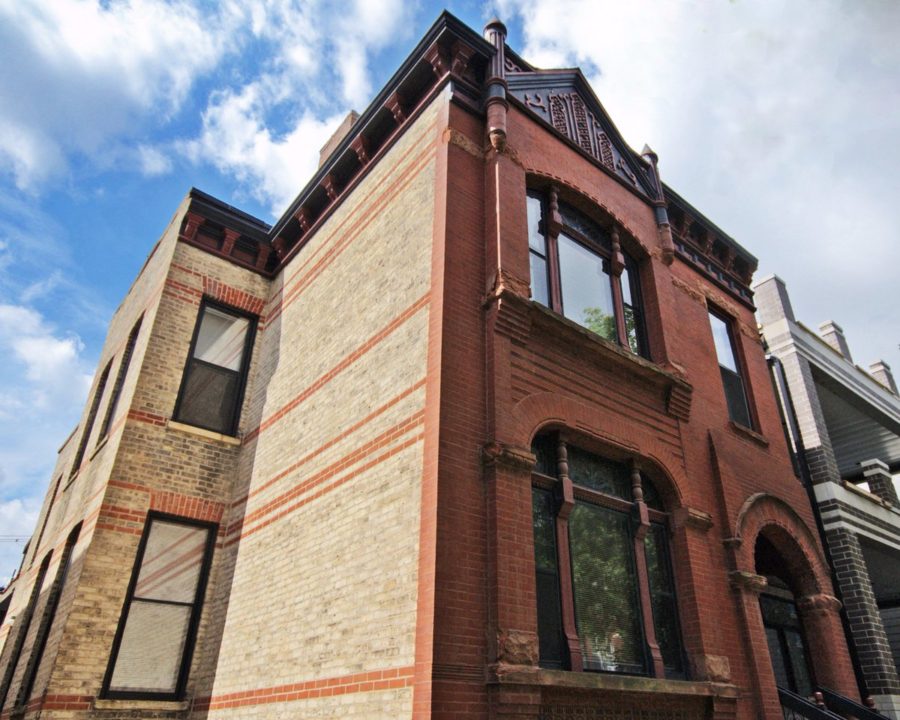
2738 N. Racine [Gabriel X. Michael/Chicago Patterns]
The facade had wonderful rusticated and projecting brick elements, arches, original art glass windows and unique brick banding on the common walls. A demolition permit was issued on September 27th, and upon a recent visit, the construction of a contemporary condo building was observed to be well underway at the site.
19th-Century Row Houses
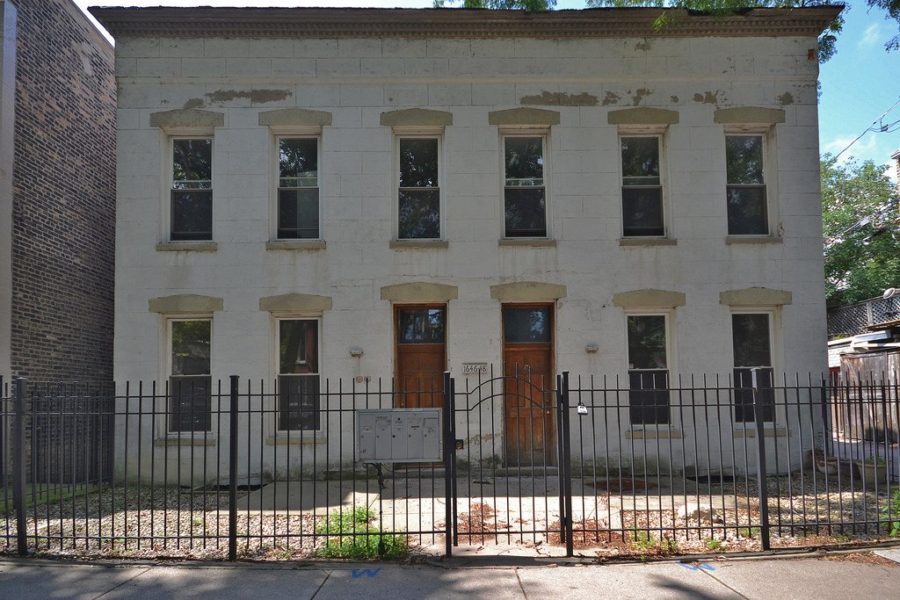
1646-1648 N. Wolcott Ave [Gabriel X. Michael/Chicago Patterns]
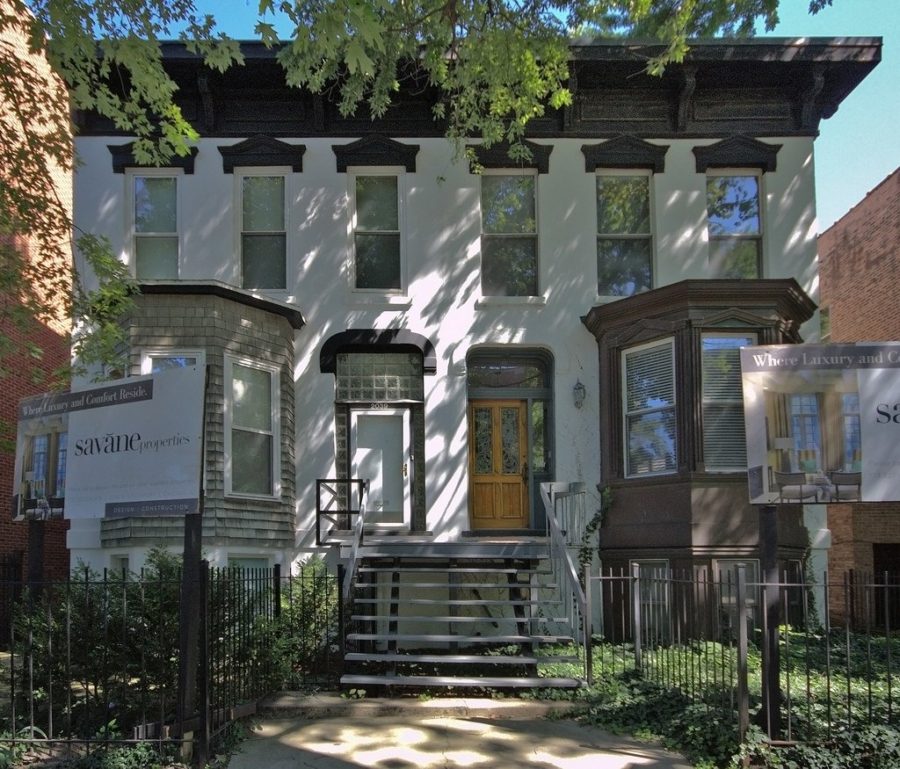
2037-2039 North Howe Street [Gabriel X. Michael/Chicago Patterns]
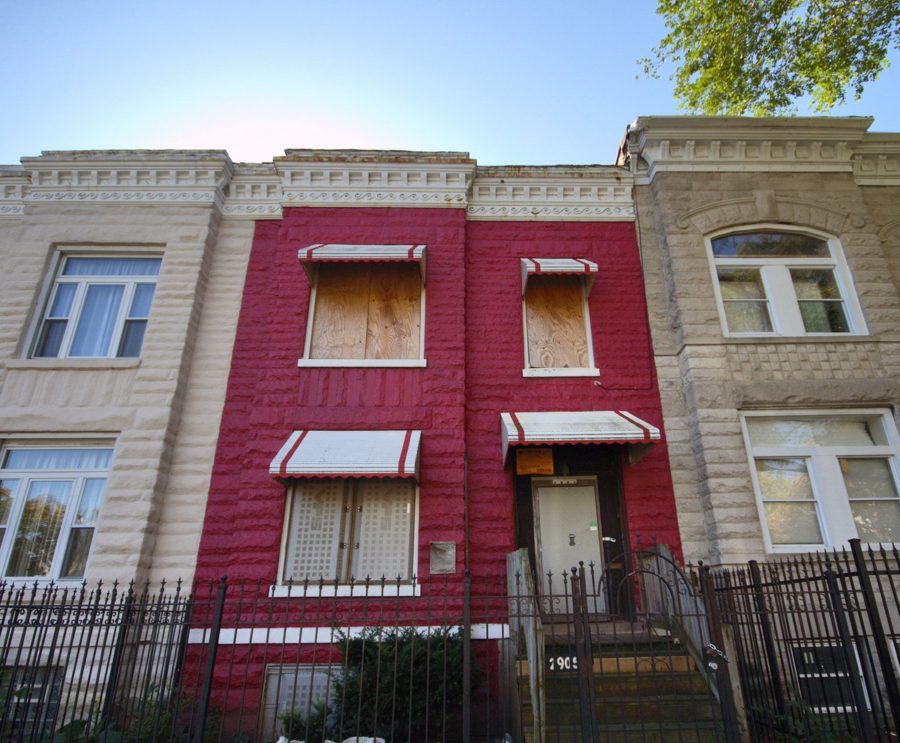
2905 W. Wilcox [Gabriel X. Michael/Chicago Patterns]
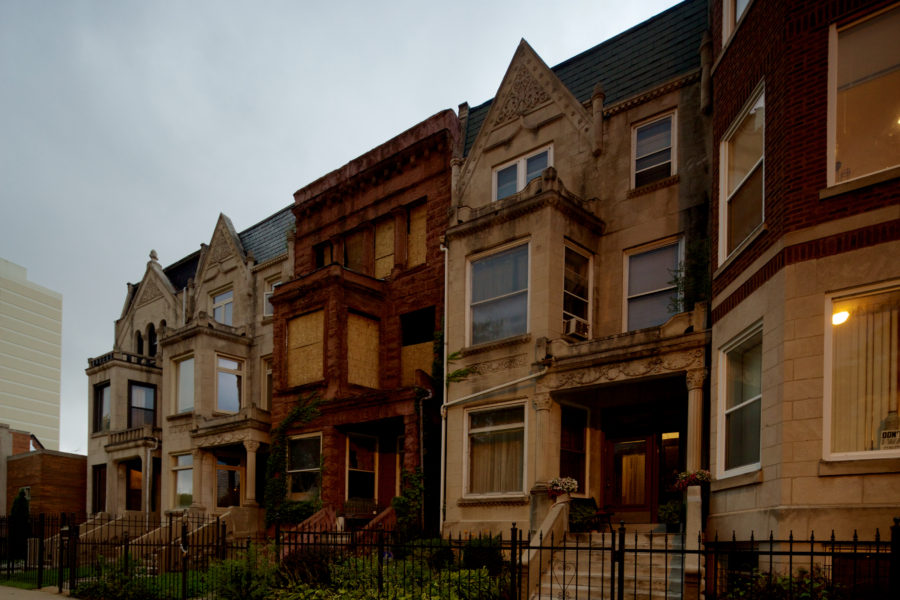
3714 S. King Drive [John Morris/Chicago Patterns]
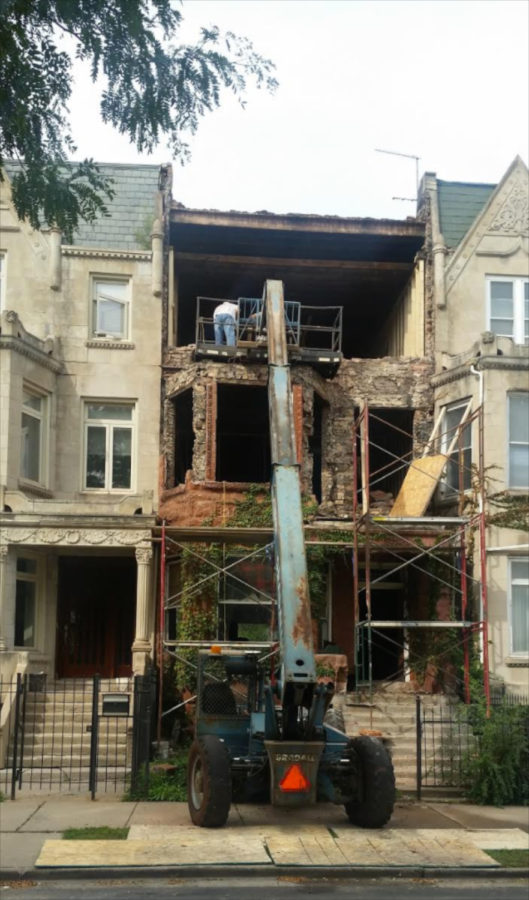
3714 S. King Drive [Jeremi Bryant]
There was a fire at 3714 South King Drive if I’m not mistaken. It was recently purchased, and permits were pulled to clean the masonry and rehab the interior of the 3 story townhouse. I was aware that the home was not included in the Chicago Historic Resources Survey, so the work performed wouldn’t fall under landmark review.
When the exterior work began, I decided to see what method was being employed to clean the masonry. That’s when I discovered the contractor was removing the facade, not cleaning it. This exceeded the work that was approved. I contacted the alderman to hoping to get a stop work order. The building department and landmarks staff agreed with my assessment and a stop work order was approved and posted the following day. Sadly much of the facade had been removed by that point.
–Jeremi Bryant
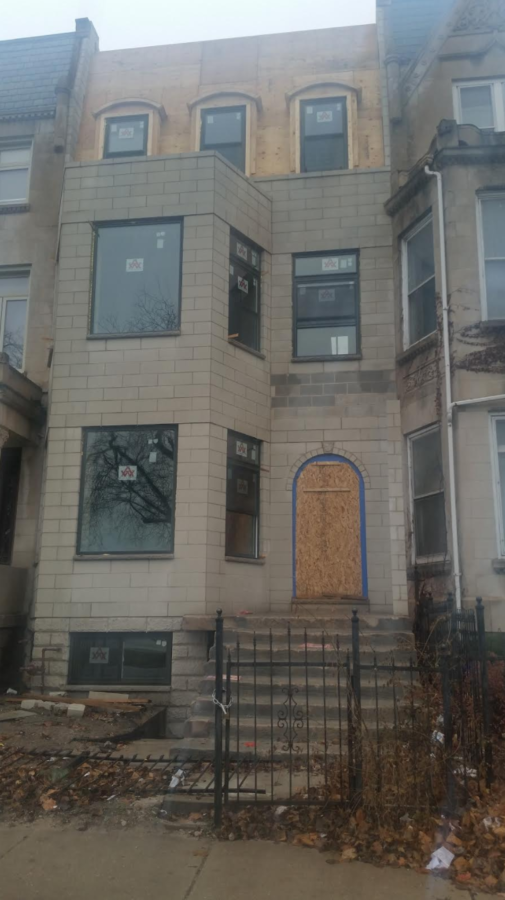
[Jeremi Bryant]
And what 3714 S. King looks like today.
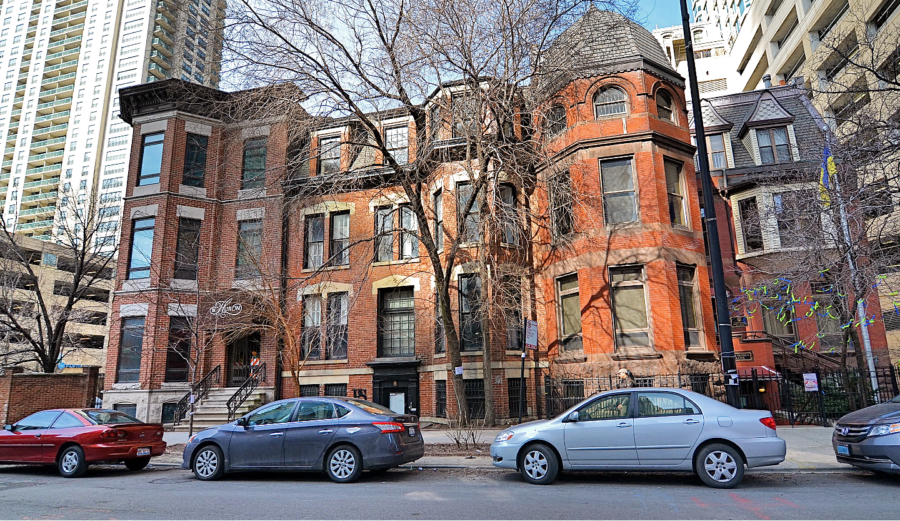
4 and 8 E. Huron, circa 1889 [Rachel Freundt/Chicago Patterns]
Although there are only a handful of 19th century buildings still standing in River North, the structures at State and Huron were demolished this past year for a 26-story, 290-foot residential tower. 10 E. Huron, the Consulate General of Ukraine, now stands alone.
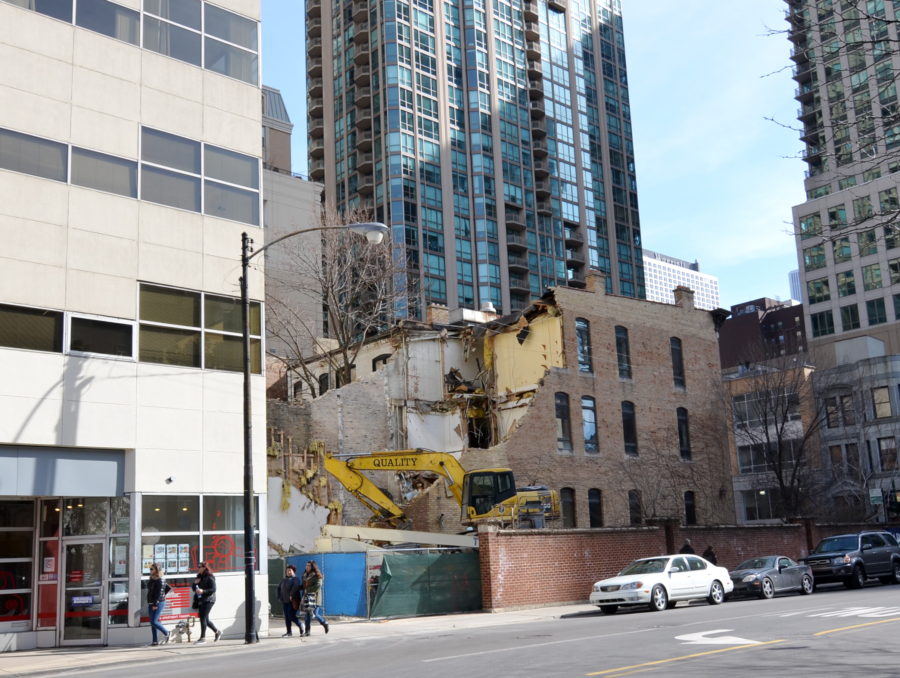
Demolition of 4 E. Huron [Rachel Freundt/Chicago Patterns]
Modernist Icons
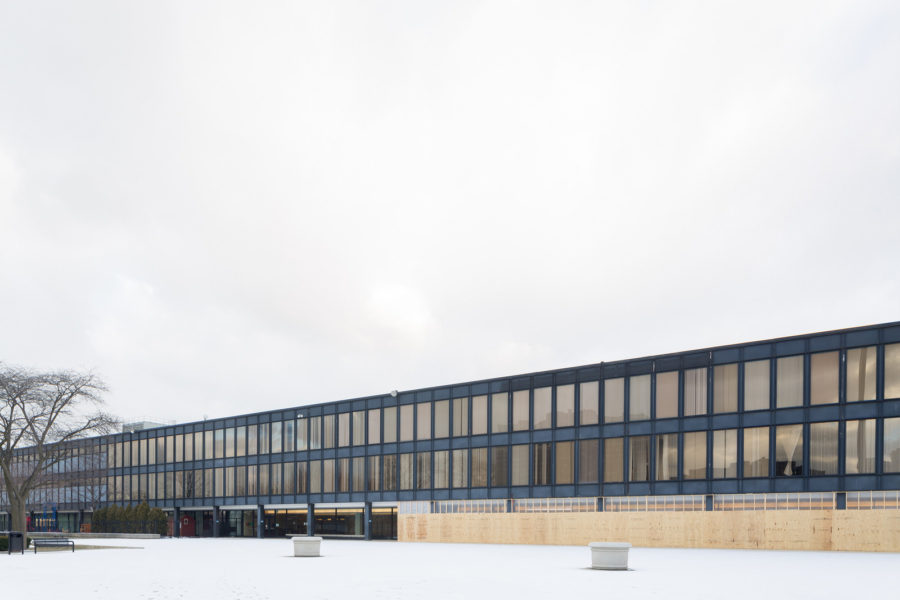
Malcolm X. College [Noah Vaughn]
Malcolm X College
One of Chicago’s modernist masterpieces came down in 2016, the black Miesian building by Gene Summers, once the design assistant to Mies for the Neue National Gallery in Berlin.
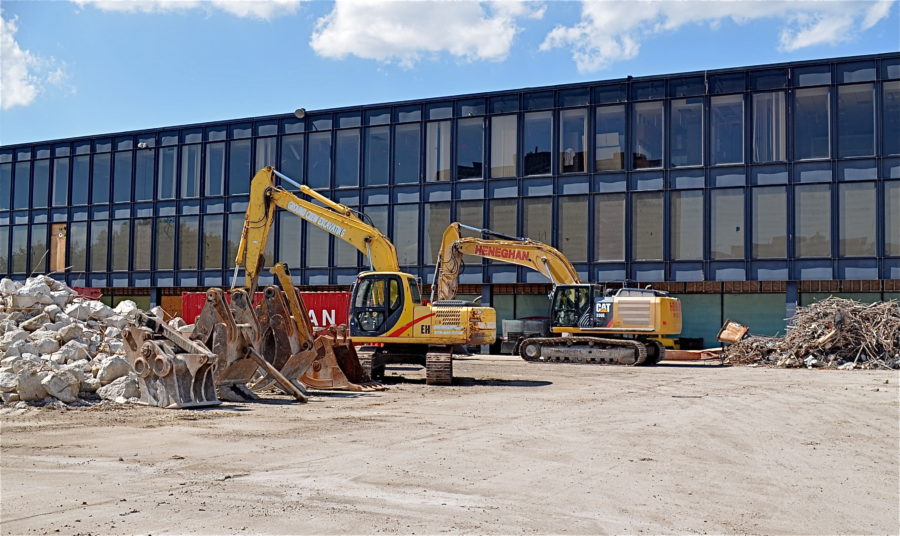
Malcolm X. College [Rachel Freundt/Chicago Patterns]
The college is a perfectly symmetrical composition that extends like a bridge. Not unlike McCormick Place it is long and lean and low, planned on a 24 by 24 foot module (doubling the 24 by 12 module of the IIT campus) with three levels above grade, an inset glass ground level, a concourse below and two third-floor courtyards.
[Gene] Summers treated the corners much like IIT with a double redentation, and followed Miesian precedent with attached beams in a black color that has not faded in 45 years.
—Vince Michael, Time Tells
The demolition of Malcolm X. College was also covered by Lee Bey in his Architecture 360 podcast.
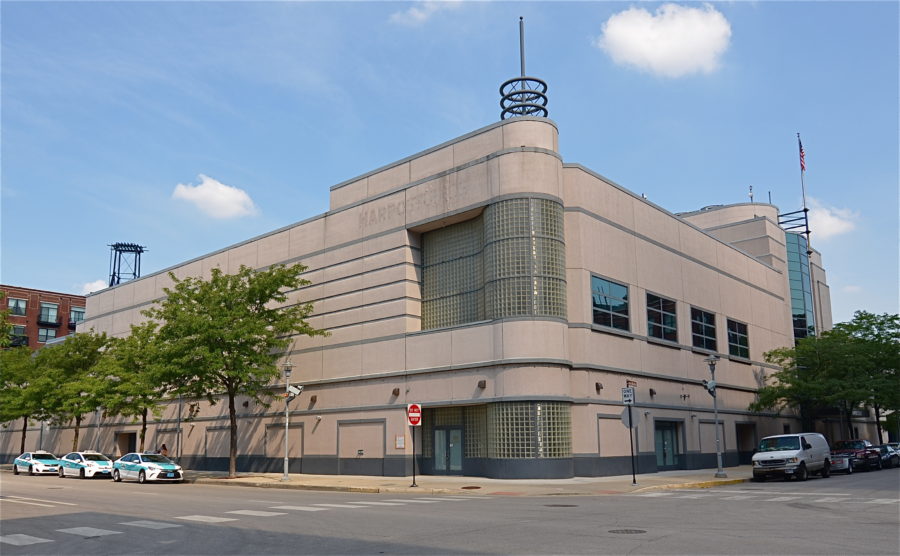
Harpo Studios [Rachel Freundt/Chicago Patterns]
Harpo Studios
Harpo Studios, home of the Oprah Winfrey Show for 25 years, was once a cold storage warehouse and used as a morgue for the 749 victims of the Eastland Disaster in 1915.
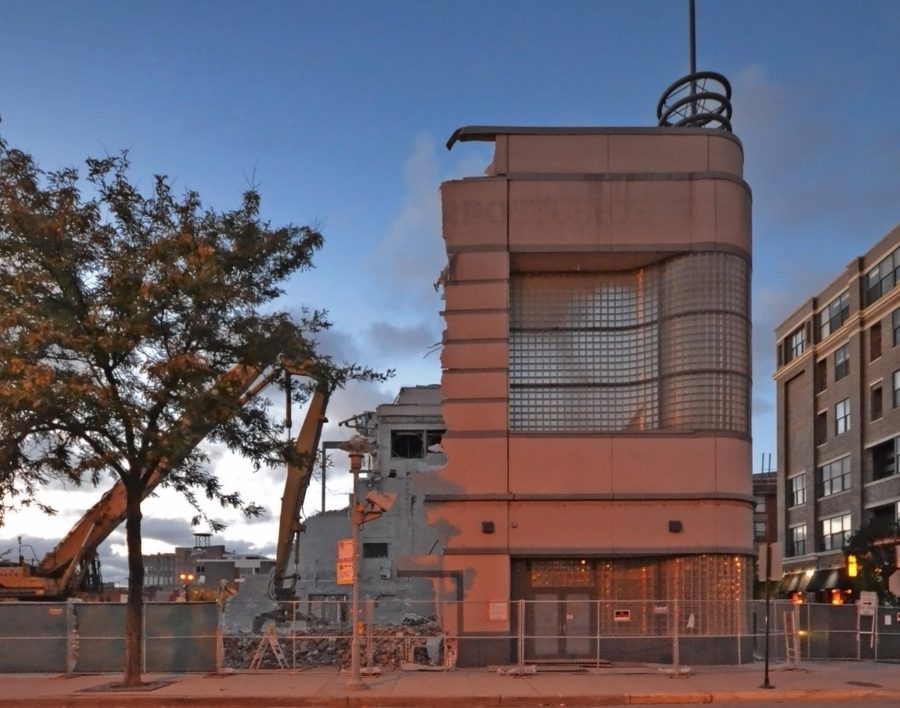
Harpo Studios [Gabriel X. Michael/Chicago Patterns]
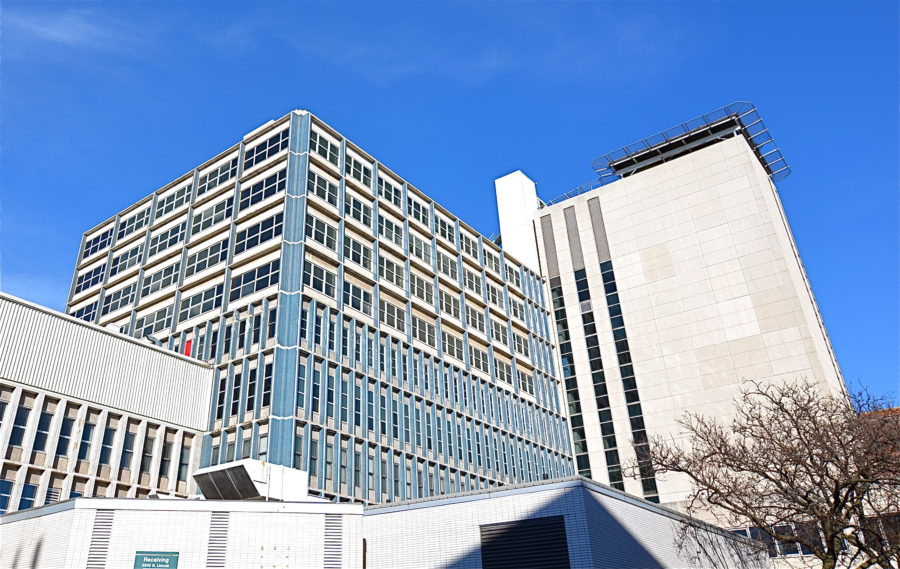
Children’s Memorial Hospital [Rachel Freundt/Chicago Patterns]
Children’s Memorial Hospital
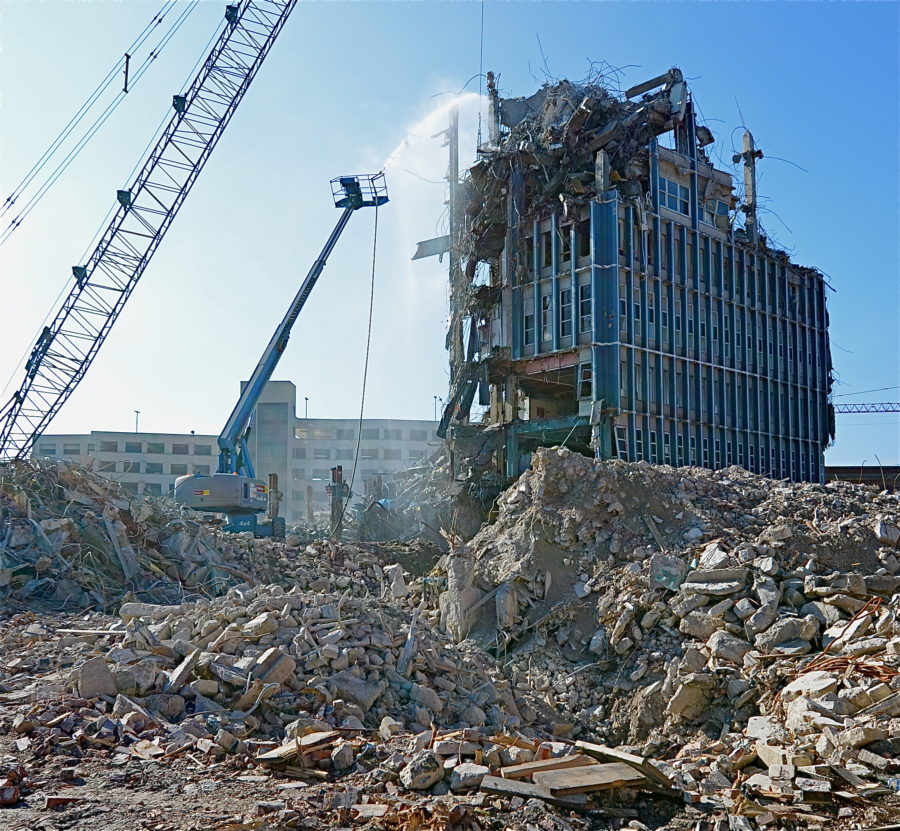
Children’s Memorial Hospital [Rachel Freundt/Chicago Patterns]
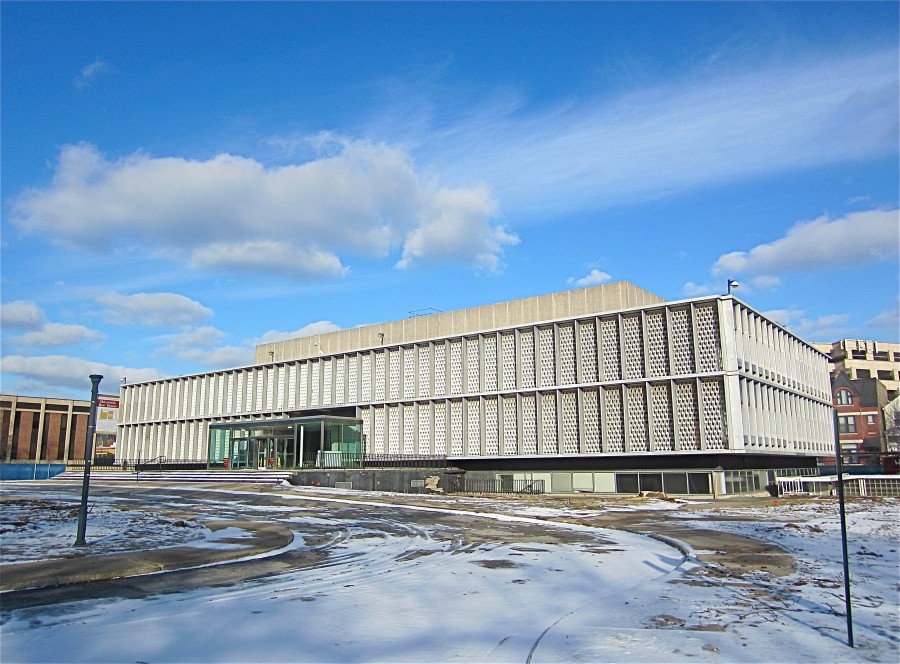
McGaw Hall [Rachel Freundt/Chicago Patterns]
McGaw Hall
McGaw Hall, known as the Cheese Grater Building, was designed by Holabird and Root in 1963 for the McCormick Theological Seminary. Acquired by DePaul University in 1977, the building was torn down for a new brick and glass building that will house DePaul’s music school. Another sad loss for unique midcentury modern architecture!
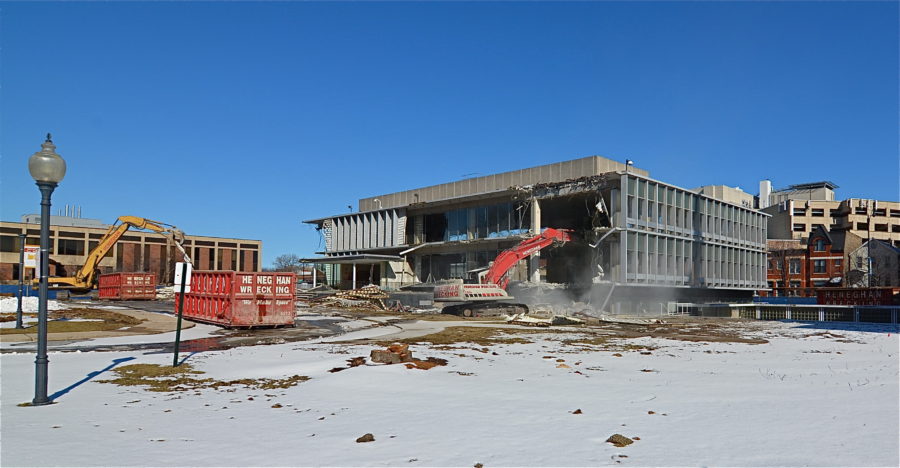
McGaw Hall [Rachel Freundt/Chicago Patterns]
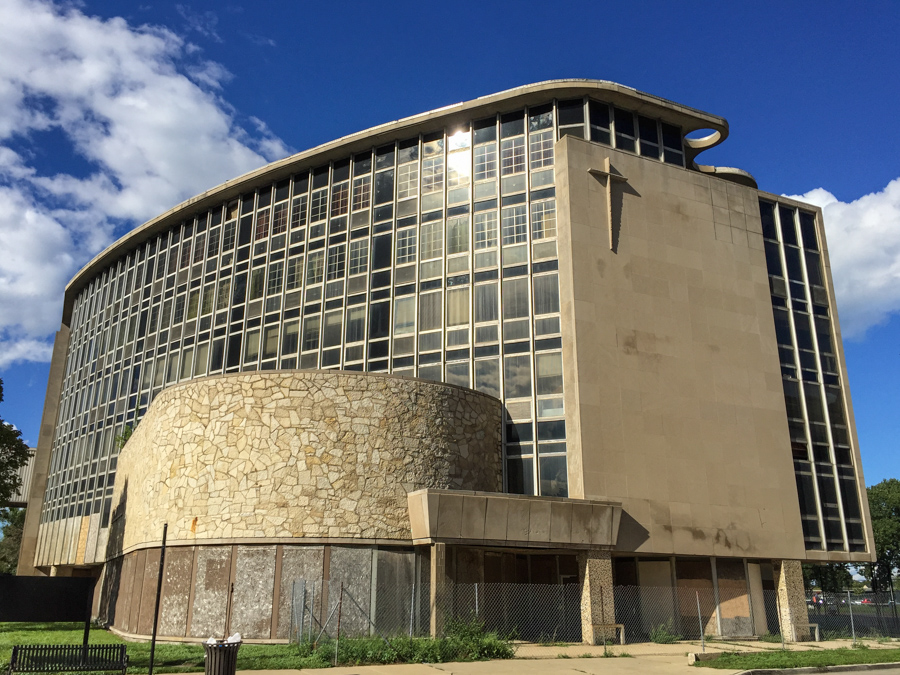
Cuneo Hospital [Eric Allix Rogers/Chicago Patterns]
Cuneo Hospital
Despite a long-running and dedicated advocacy campaign, and in the face of neighborhood opposition to TIF-subsidized luxury housing development, this whimsical building by idiosyncratic Modernist architect Edo Belli, completed in 1957, has also been demolished. More photos and information about the planned new development are available in this Curbed Chicago piece.
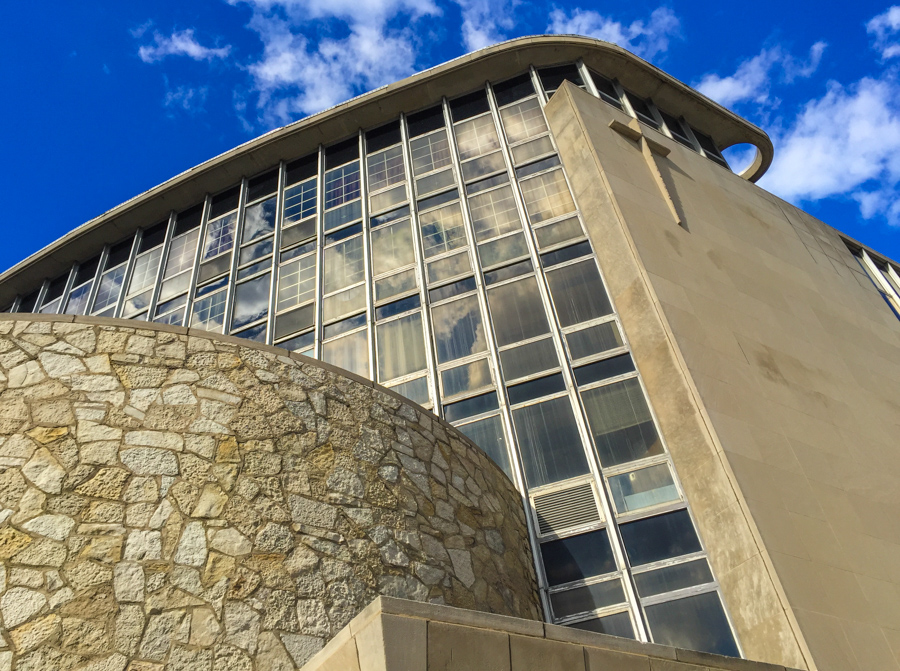
Cuneo Hospital [Eric Allix Rogers/Chicago Patterns]
Houses of Worship
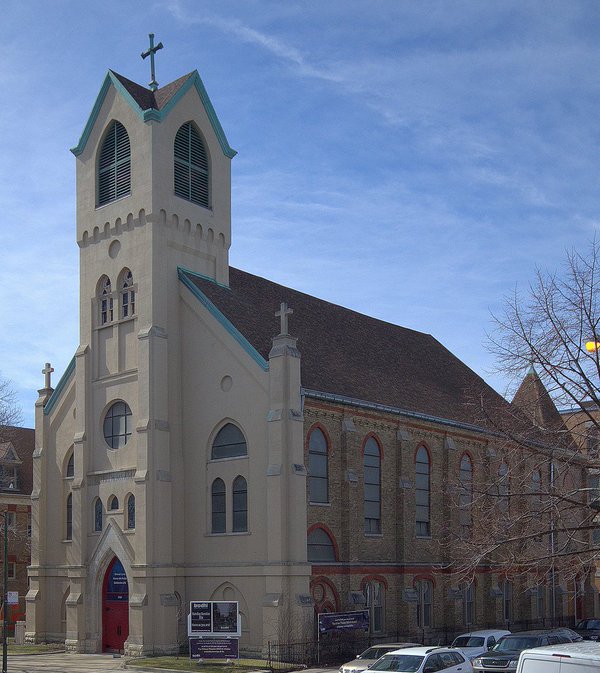
2750 N. Magnolia [Gabriel X. Michael/Chicago Patterns]
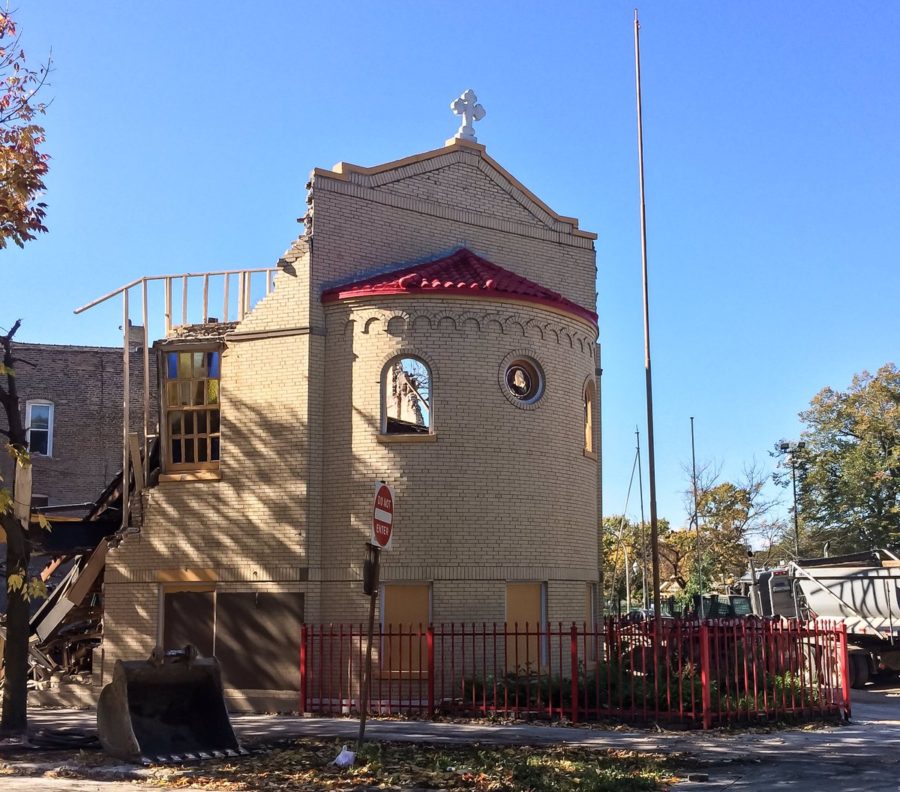
1905 W. Schiller Street [Gabriel X. Michael/Chicago Patterns]
Originally built for Chicago’s Serbian community, the building is not listed in a city database of architecturally significant properties, though it is located just across the street from Wicker Park’s historic namesake park and carries historic significance in the Serbian community.
Radoje Popovich, 69, who owns an apartment building across from the church, called the collapse “sad.”
“Our hope was that the structure was staying. Now it is gone,” he said by phone from Colorado while on vacation.
Ventura, who lives in Popovich’s building, said the loss of the building was a loss for the community.
—Alisa Hauser, DNAinfo
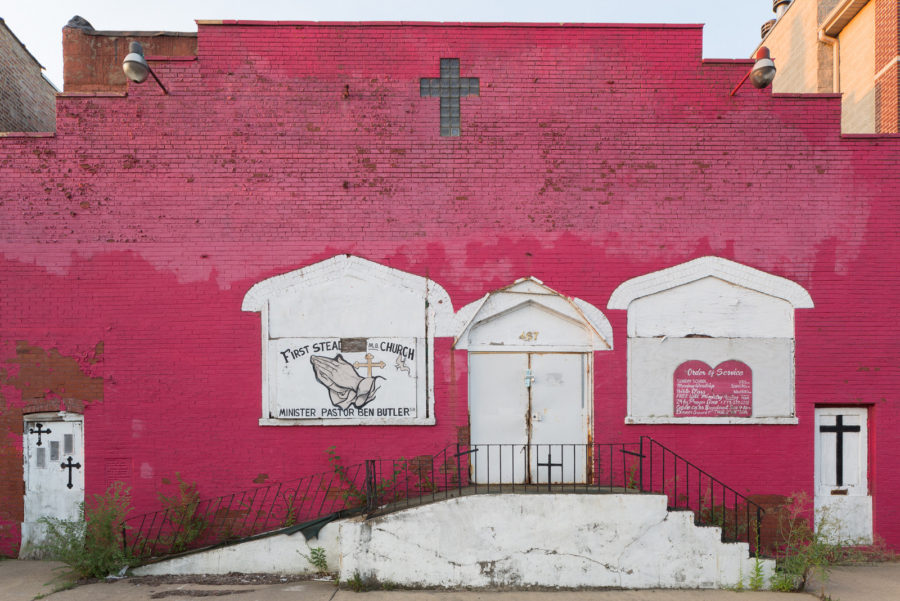
First Steadfast M.B. Church [Noah Vaughn]
the one-story church was actually an addition to an older two-story town house, which you can sort of see poking out from the top of the church building. It’s a little more obvious in Google Earth.
Commercial Buildings
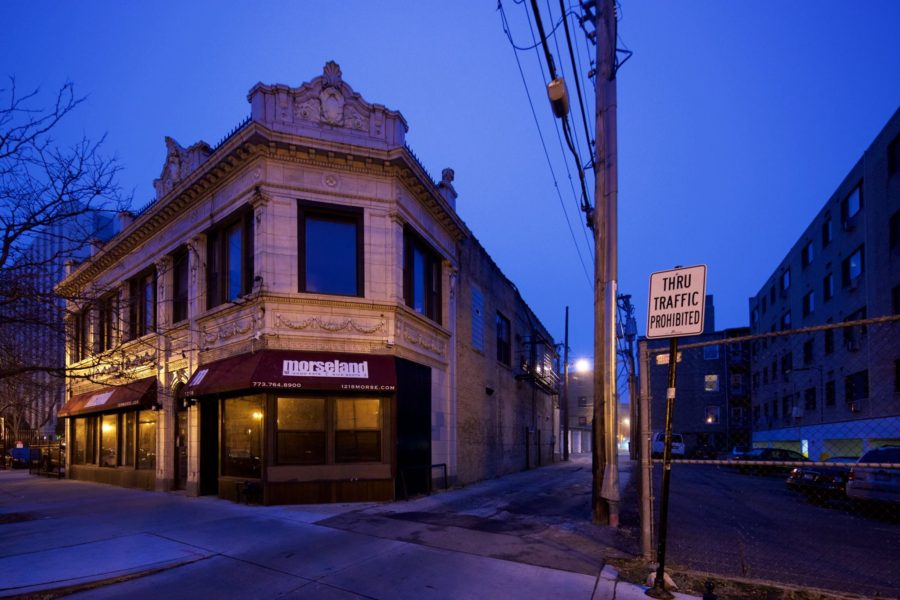
Morseland Building [John Morris/Chicago Patterns]
A petition signed by over 160 supporters emerged this week to “save” the Morseland building from demolition — though the property’s owner and the alderman said the effort is misguided.
“I own the property … if someone else wanted to save the building, they should have bought the building,” owner David Gassman said. Gassman formerly owned SPIN nightclub in Boystown and owns residential properties in Rogers Park.
The petition, created by resident Brian Kaempen, urges community Moore, Gassman and others associated with the 1218-20 W. Morse Ave. building to keep it standing and restore it — mostly because of its decades-old original terra cotta.
“We cannot, and should not, sit idly by while a treasure of Rogers Park gets demolished to be turned into another empty, gravel lot,” Kaempen wrote in the petition. “Morse Avenue has embraced a resurgence in recent years.”
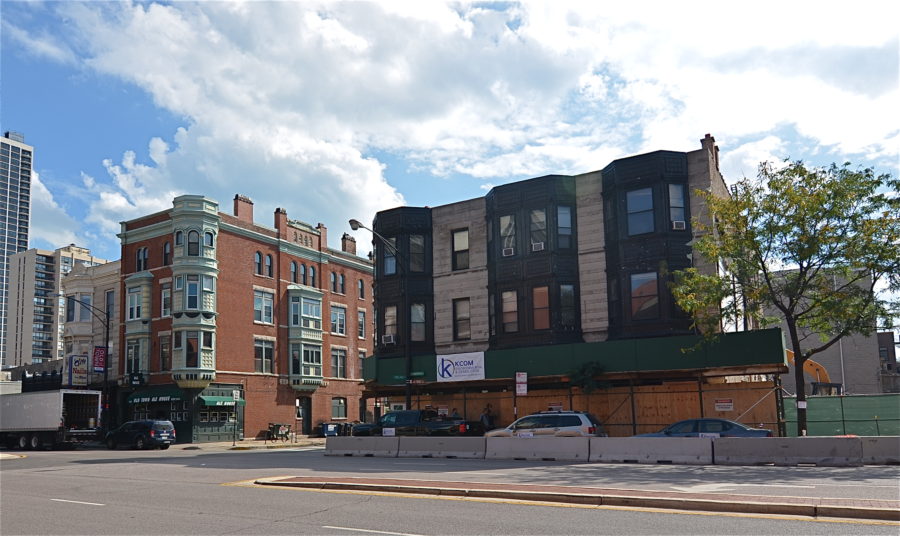
227-233 W. North Avenue [Rachel Freundt/Chicago Patterns]
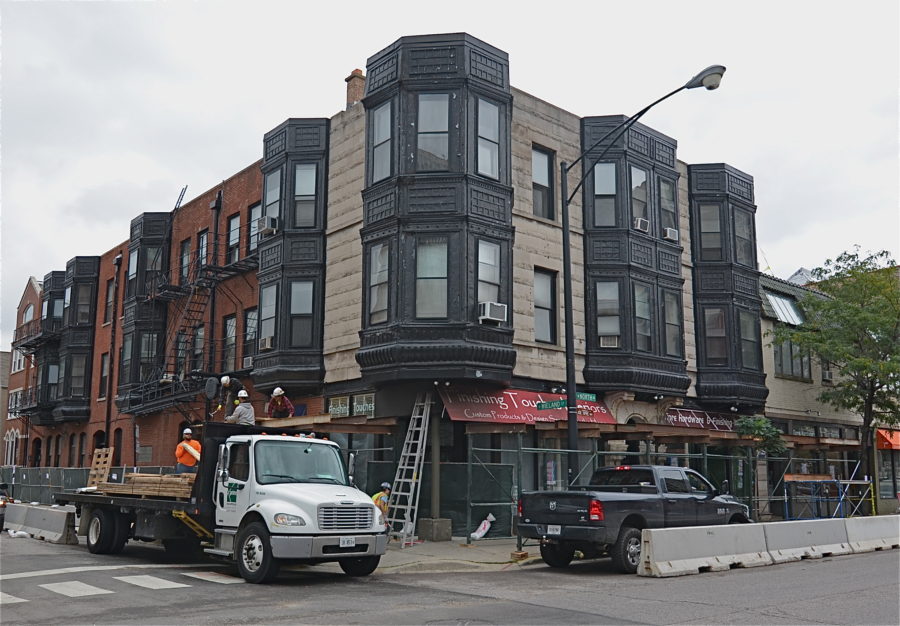
227-233 W. North Avenue [Rachel Freundt/Chicago Patterns]
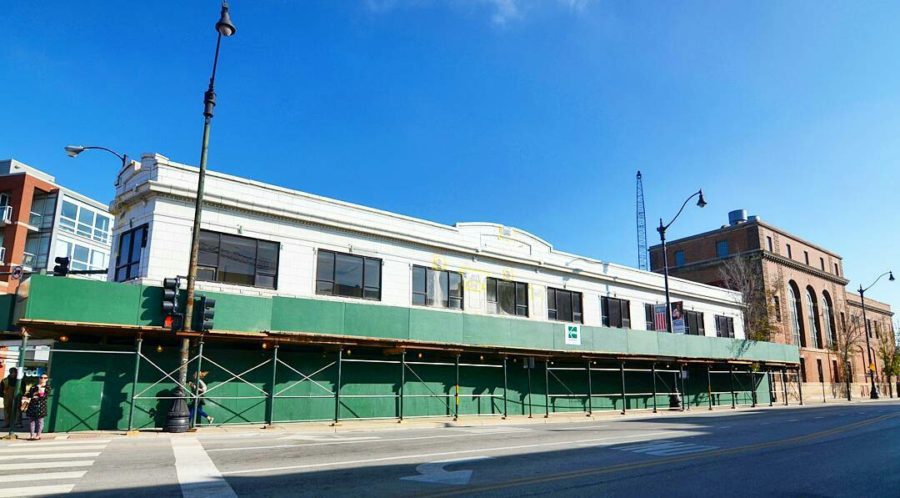
Annex Building [Rachel Freundt/Chicago Patterns]
Children’s Memorial Annex
We revisit the Children’s Memorial Site to remember the white terra cotta Annex Building at 2375 N. Lincoln, designed by Frank O. DeMoney in 1914, which was supposed to be retained as part of the redevelopment plan until the developer reneged on his promise.
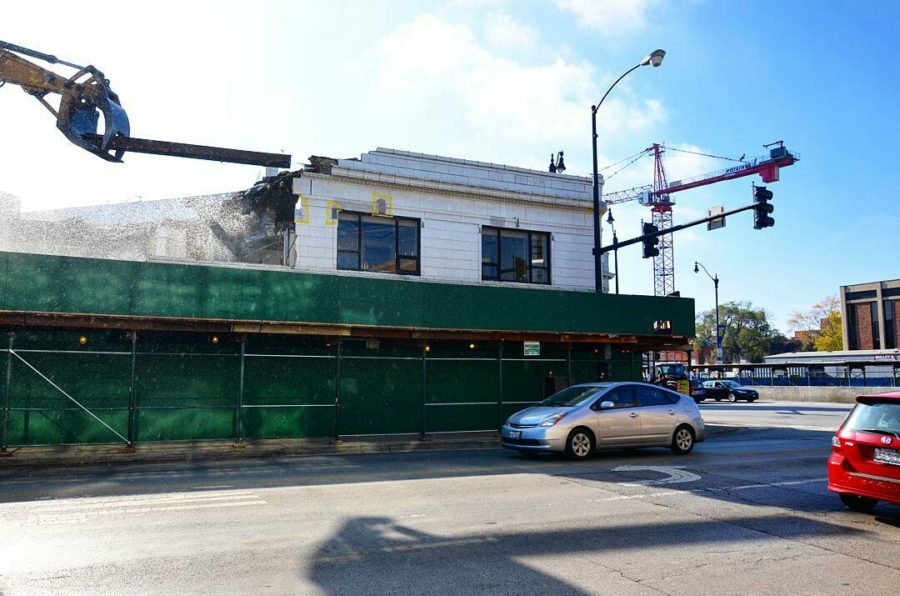
Demolition of Annex Building [Rachel Freundt/Chicago Patterns]
Late 19th and Early 20th-Century Buildings at Rush University Medical Center
2016 started out with the demolition of a collection of four mid-rise buildings at Rush University Medical Center on the northeast corner of South Wood and West Harrison Streets. And they were literally demolished for nothing: their vacant footprint is planned as open green space in a drawn-out Rush University Medical Center renovation plan.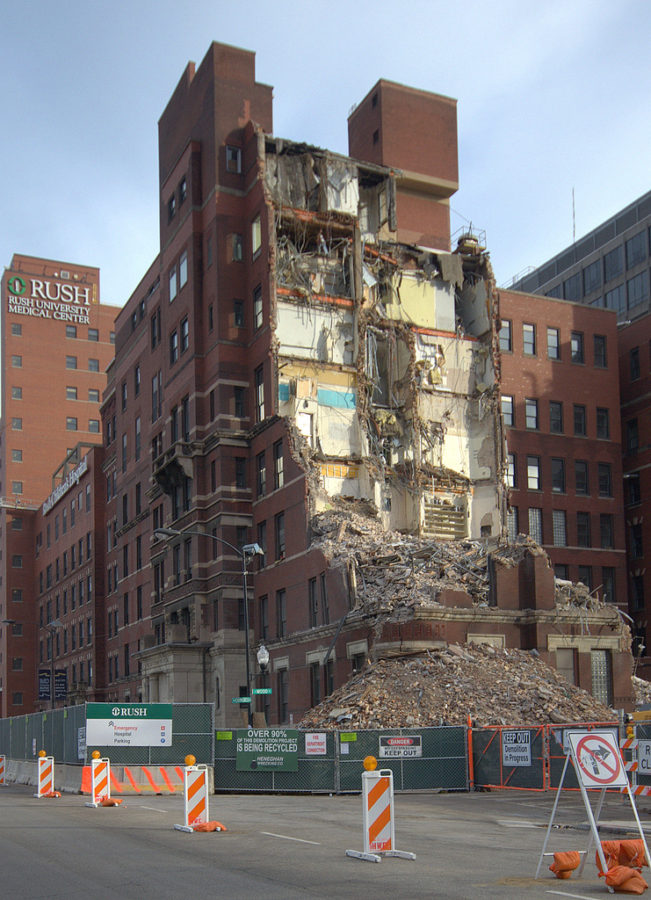
Demolition of Presbyterian Hospital/Jones Building at 1757 West Congress Parkway [Gabriel X. Michael/Chicago Patterns]
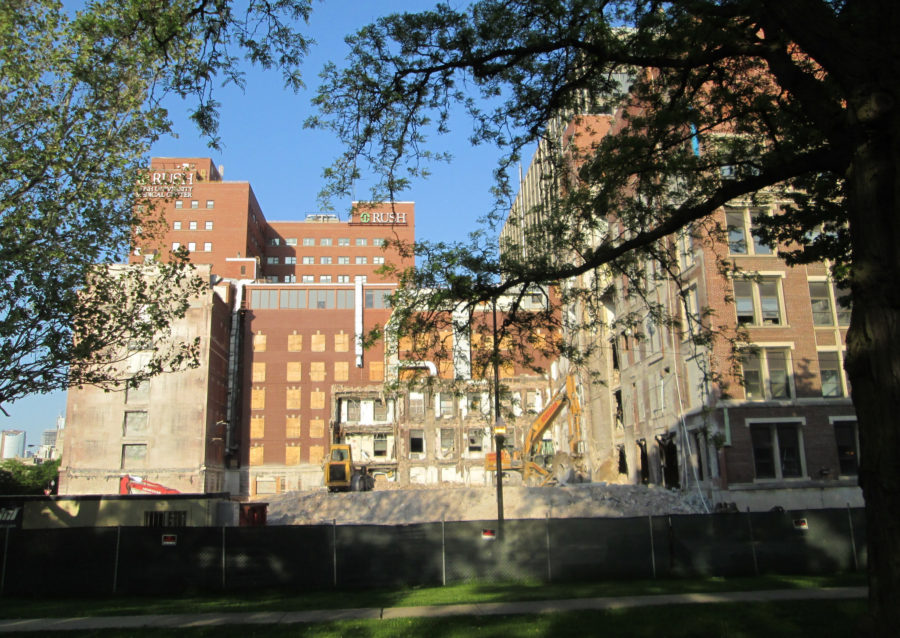
Demolition of Presbyterian Hospital/Jones Building at Rush University Medical Center [Katherine Hodges]

Scaffolding surrounds the Rawson Building at 1756 West Harrison Street. Senn Memorial Building is at far right. [Gabriel X. Michael/Chicago Patterns]
Public Life Insurance Building AKA Plumbers’ Local 130 Hall
One of the many union halls in the area near Ashland and Ogden Avenues known as “Teamster City” was demolished in the spring of 2016, but it was originally built as the headquarters for the Public Life Insurance Company in 1920 at 1400 West Washington Boulevard.
Eric Nordstrom of Urban Remains wrote a heavily researched, thoughtful article on the history of the building and photographed its current condition, and its imposing yet impressive limestone facade.
Mega Mall
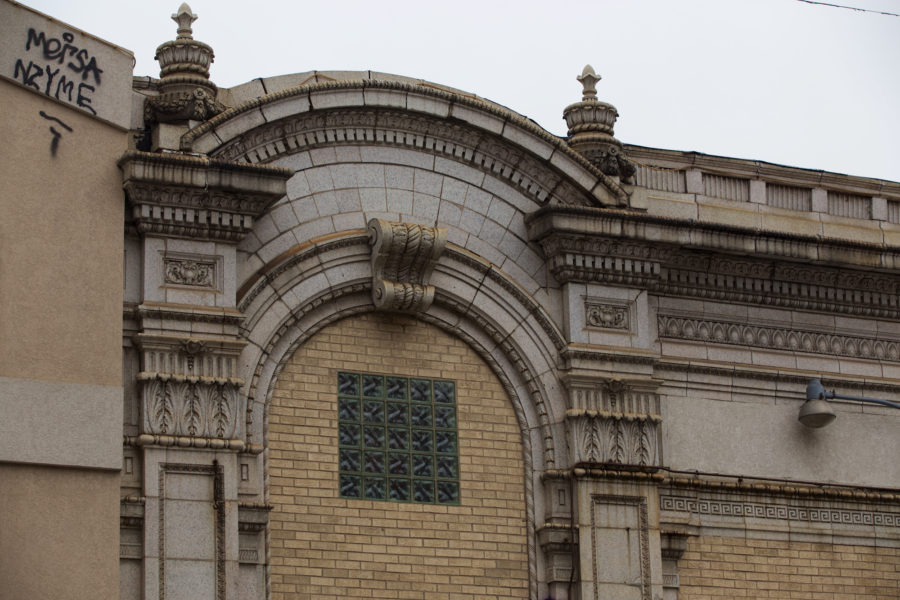
[John Morris/Chicago Patterns]
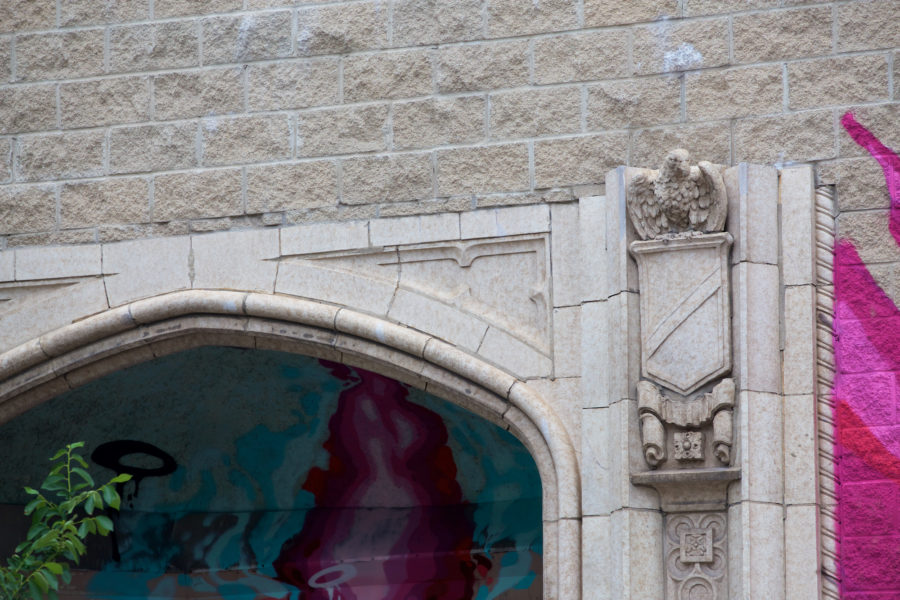
[John Morris/Chicago Patterns]
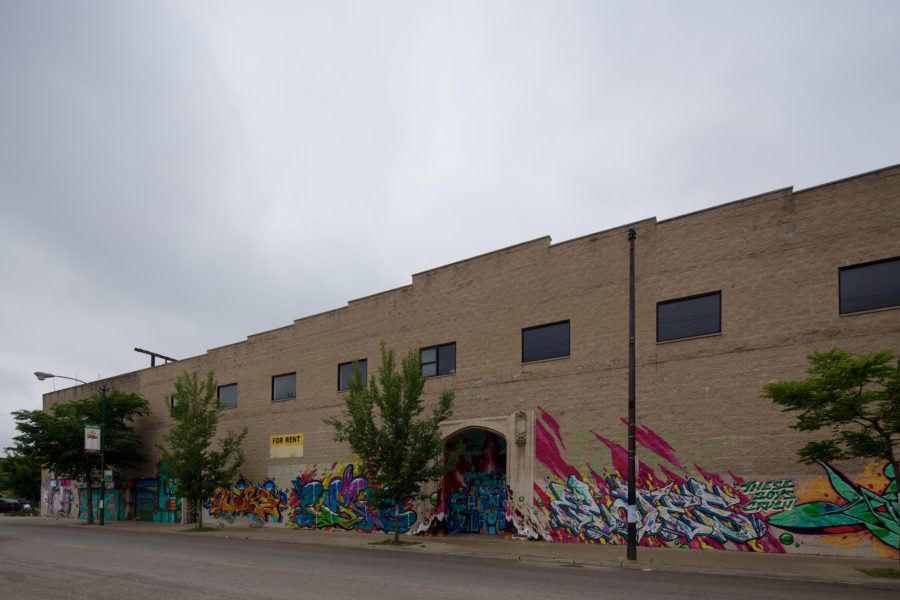
Mega Mall in its final days [John Morris/Chicago Patterns]
Restaurant Row
A set of long-vacant buildings in the West Loop came down at the end of 2016 to make way for new development:
Five buildings on the Restaurant Row are being demolished to make way for a 31-story, 220-unit condominium, just west of the Kennedy Expressway.
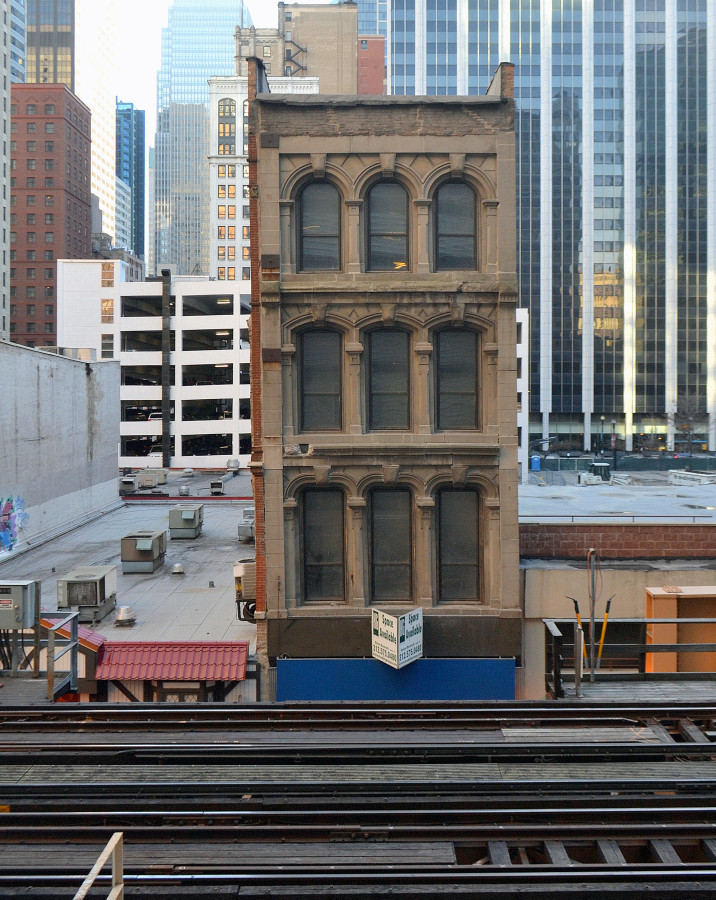
209 West Lake Street [Gabriel X. Michael/Chicago Patterns]
209 W. Lake
The former Osborne & Adams Leather Company Building at 209 W. Lake Street came down earlier this year to make way for a 33-floor residential building.
Looking at its façade, you sense a strong vertical, Italianate design, with window hoods that are varied in shape and form: flattened arches, segmented arches, and rounded arches, each topped with a faceted trapezoid-shaped keystone and surrounded by pillars with a square-relief detail. The building was originally built for the Osborne & Adams Leather Company, who processed and manufactured consumer leather goods and horse brindles and saddles. City records indicate a build date of 1882, but like most of these records I have encountered and cross-referenced with field experience and other data sources, it does not seem accurate.
It has been suggested that this building was designed by John Mills Van Osdel, recognized as Chicago’s first architect. This would certainly give even greater significance to the Osborne & Adams Leather Company building, but at time of publication I was not able to find any historic documentation or evidence to support this claim—aside from very similar designs like his aforementioned McCarthy Building and other Post-Fire buildings to be explored later in this article.
A Few Preservation Wins
Despite the loss of so many Chicago treasures, a few great places were rescued from the brink of demolition, or were protected for generations to come.
![Shrine of Christ the King Sovereign Priest in 2014. [Eric Allix Rogers/Chicago Patterns]](http://chicagopatterns.com/wp-content/uploads/2016/01/ear-shrinechristking-H-22-900x808.jpg)
Shrine of Christ the King Sovereign Priest in 2014. [Eric Allix Rogers/Chicago Patterns]
Shrine of Christ the King
One of the largest preservation wins of 2016 was the Shrine of Christ the King, a historic church in Woodlawn, which for the second time in its history suffered from a massive fire.
In the days and weeks after the 2015 fire, the community rallied once again. With the outer walls still standing, the Shrine’s leaders vowed to rebuild. Firefighters were able to recover the 18th century statue of the Infant King; several hundred visitors stopped by during Open House Chicago; and the Shrine community found welcoming temporary quarters at First Presbyterian Church.
After repairs were estimated at over $3 million, the building faced demolition.
![Shrine of Christ the King Sovereign Priest. [Gabriel X. Michael/Chicago Patterns]](http://chicagopatterns.com/wp-content/uploads/2016/01/GXM-ShrineChristKing4-900x664.jpg)
Shrine of Christ the King Sovereign Priest. [Gabriel X. Michael/Chicago Patterns]
Ward Miller, executive director of the group Preservation Chicago, which has raised about $650,000 for the restoration effort, said the church is an important cornerstone in the community. Preservationists have wanted to save the structure because of its aesthetic qualities, its religious significance and its place within the Woodlawn neighborhood, he said.
“It is a remarkably beautiful structure,” Miller said. “It is so beautifully defined, it is so well composed. If you told me a month and a half ago that we would have raised more than $650,000, I’d have been in total awe. We’ve never seen this type of response before. This building has really touched a lot of people.”
—Patrick M. O’Connell, Chicago Tribune
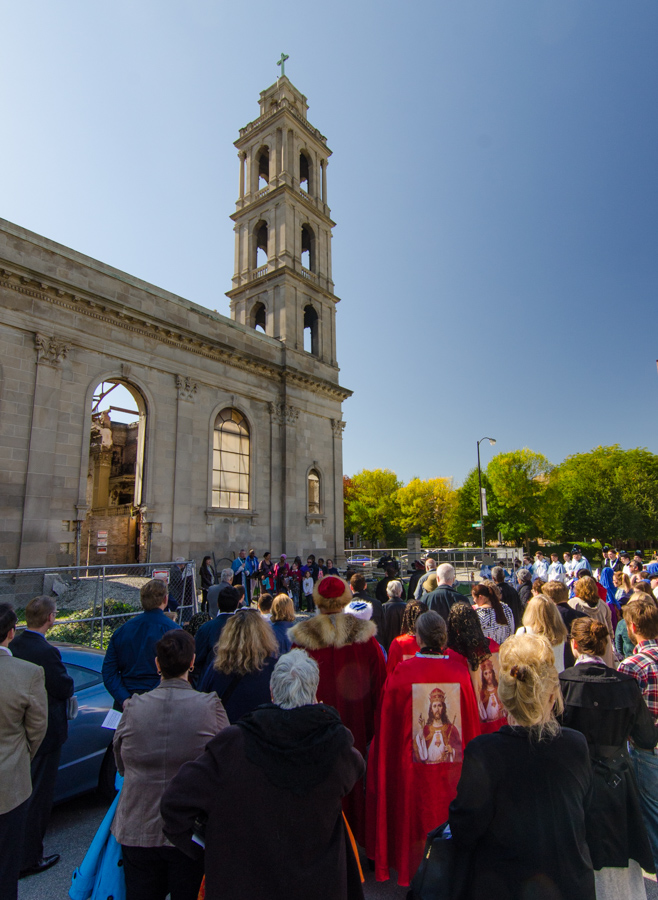
Marking the one-year anniversary of the fire at the Shrine of Christ the King. [Eric Allix Rogers/Chicago Patterns]

St. Boniface Church [John Morris/Chicago Patterns]
St. Boniface Church
A church in Noble Square that’s been vacant for decades received a last minute reprieve after its end seemed certain when a developer eager to raze the building purchased its debt.
The complicated ordeal finally came to a close in September, as described by A.J. LaTrace of Curbed:
After many months of uncertainty, the future of the old St. Boniface Church in the East Village neighborhood is finally secure. Community stakeholders went down to the wire today, but developer Mike Skoulsky of Stas Development did close on the Henry Schlacks-designed church this evening. The news was announced by Noble Square resident and community activist Bob Zwolinski on Facebook Friday evening.
–A.J. LaTrace, Curbed Chicago
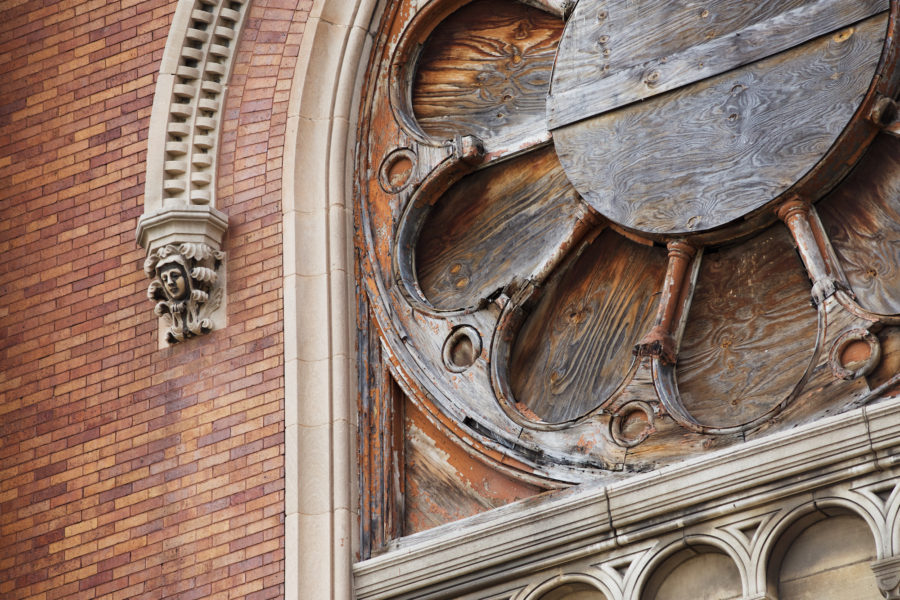
St. Boniface Church [John Morris/Chicago Patterns]
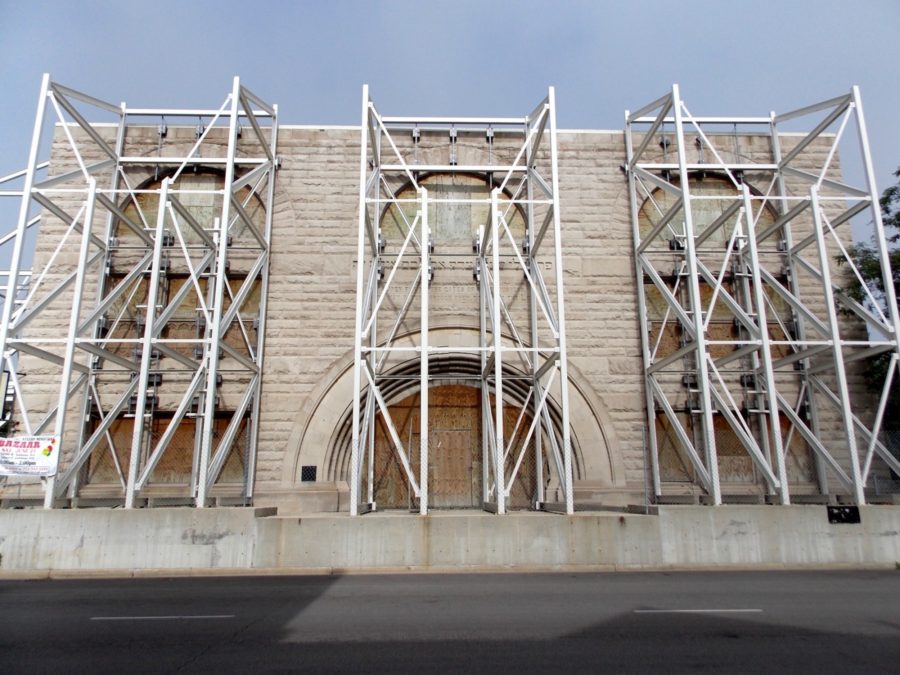
What remains today of Pilgrim Baptist Church, destroyed by fire in 2006. [Andi Marie/Chicago Patterns]
Pilgrim Baptist Church
In the decade since a fire devastated the historic Pilgrim Baptist Church, originally an Adler & Sullivan-designed synagogue that went on to become one of the cradles of Gospel music, temporary braces have held up what remains of the outer walls. The congregation’s sometimes-controversial efforts to raise reconstruction funds having come up short, and with mounting complaints that the building’s shell presents hazards to the neighborhood, demolition once again emerged as a possibility – one which preservationists are continuing to fight.
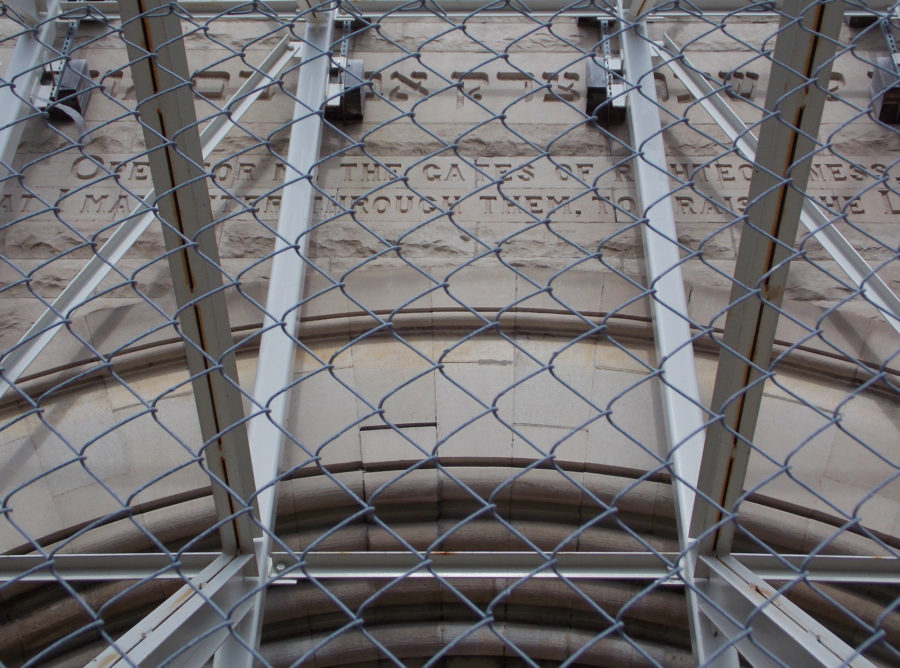
Andi Marie/Chicago Patterns
Post-Fire Worker’s Cottage in Old Town
Towards the end of 2016, a historic preservation struggle emerged in Old Town, surrounding a clapboard-sided raised Worker’s Cottage at 1639 N. North Park Avenue. Built in the aftermath of the Great Chicago Fire of 1871, and raised above a new first-story brick addition at a later date, the wooden cottage features an elegant design and fine details like the Federal-style window and door moldings.
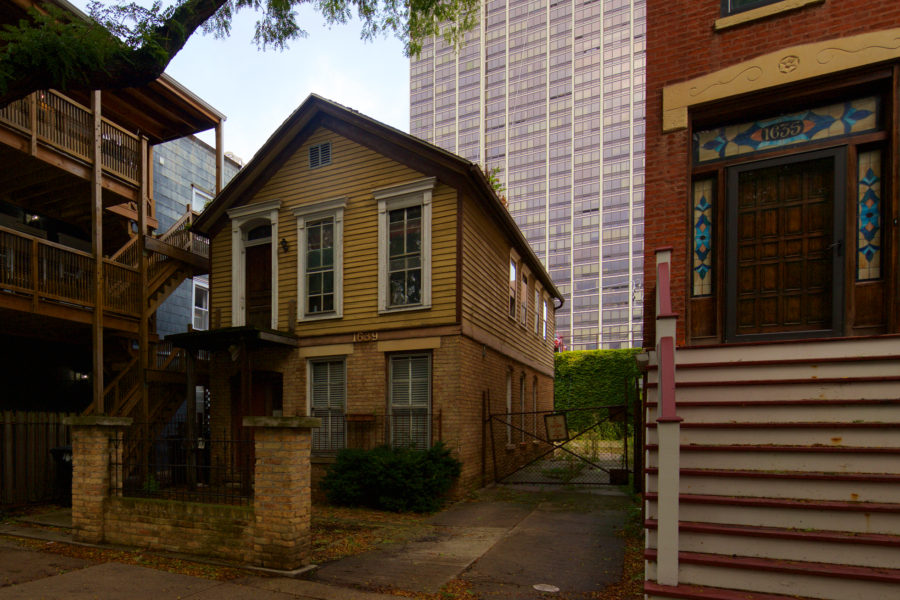
1639 N. North Park Avenue [John Morris/Chicago Patterns]
A follow-up hearing is scheduled for today, January 5th, where a final determination on the demolition permit will be made. We’re optimistic for a positive outcome given the strong arguments put forth by the City in past hearings, and that this can start a meaningful trend of saving more of Chicago’s significant architecture in 2017.
Related Articles
- The Surviving Post-Fire Buildings in Chicago’s Loop
- Rallying to Save a Twice-Burned Woodlawn Landmark
- The End of McGaw Hall
References and Further Reading
- Worker’s Cottages of Chicago (Gabriel X. Michael/Flickr)
- Demolitions Tracker (Chicago Cityscape)
- Quintessential 1880s Chicago Cottage on Maud Street Handed Death Sentence (Urban Remains)
- Why Chicago’s Most Expensive Houses Are in Lincoln Park (Chicago mag)
- Getting railroaded in Englewood (Sun-Times)
- Preservationists want a new landmark district in River North (Curbed)
- The Demolition of Malcolm X College (Vince Michael)
- Church Collapse In Wicker Park ‘Sounded Like An Earthquake’ (DNAinfo)
- ‘Save Morseland’ Effort Misguided; ‘Nicer’ Building Will Replace It: Owner (DNAinfo)
- Terra Cotta Building At Old Children’s Site Can’t Be Saved, Gets Torn Down (DNAinfo)
- Historic Chicago church gets new owner, restoration plan (Chicago Tribune)
- Save the Shrine
- Developer closes on St. Boniface, saving church from demolition (Curbed)
Photos and information for this article came from Chicago Patterns contributors John Morris, Gabriel X. Michael, Rachel Freundt, Eric Allix Rogers, and Andi Marie.
Special thanks to Noah Vaughn, Katherine Hodges, Frederick Nachman, and Jeremi Bryant for additional photography contributions for this article.

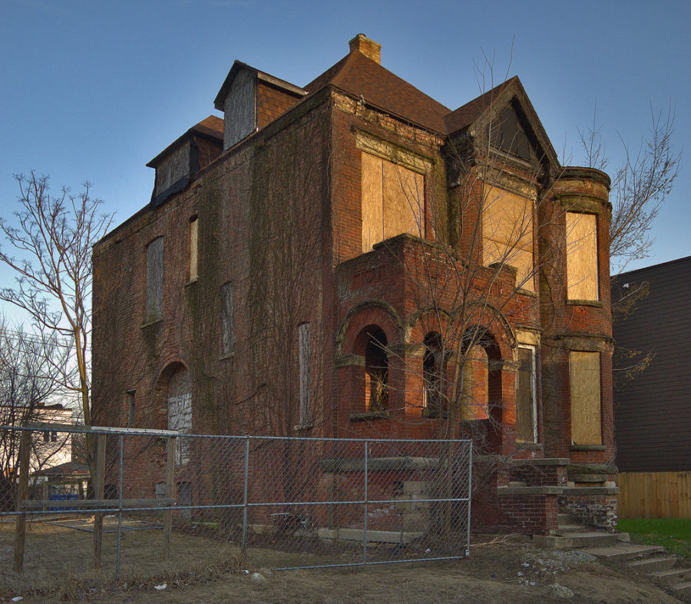
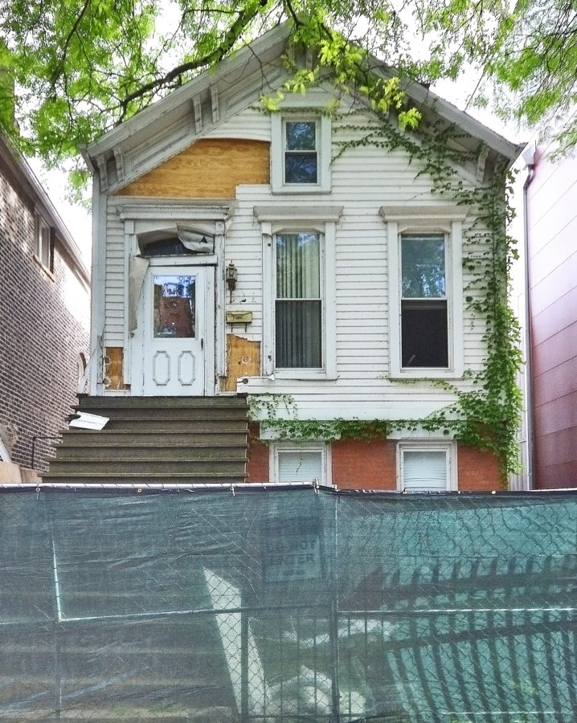
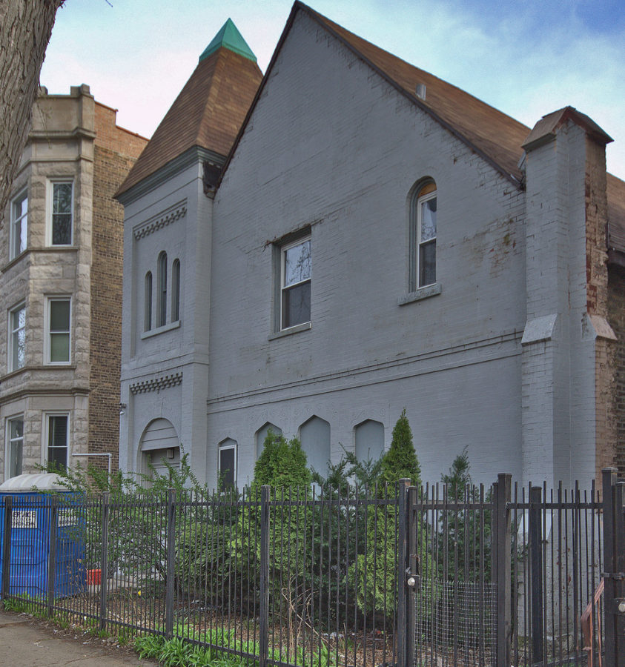
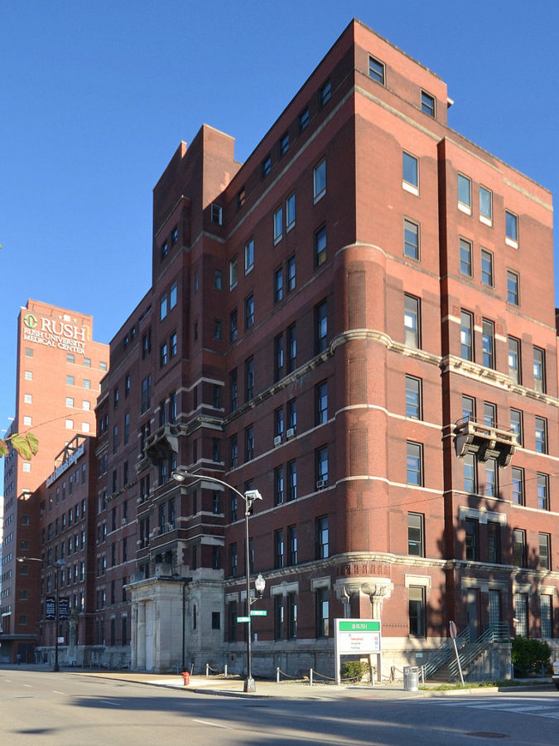
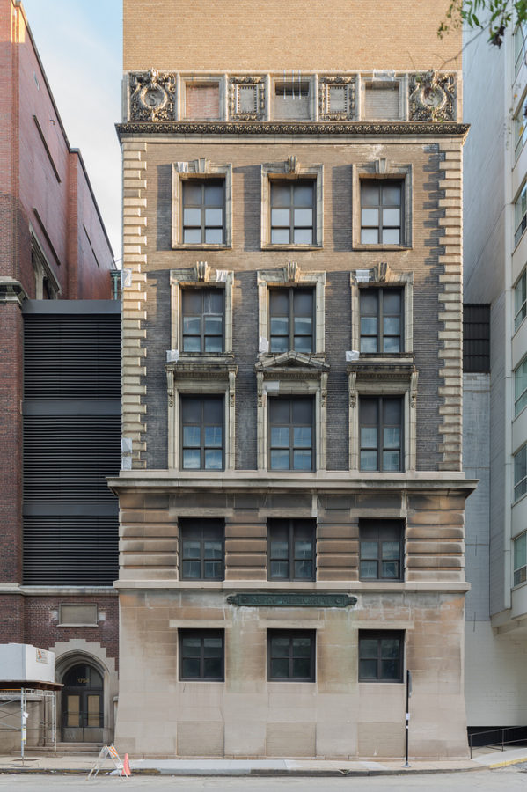
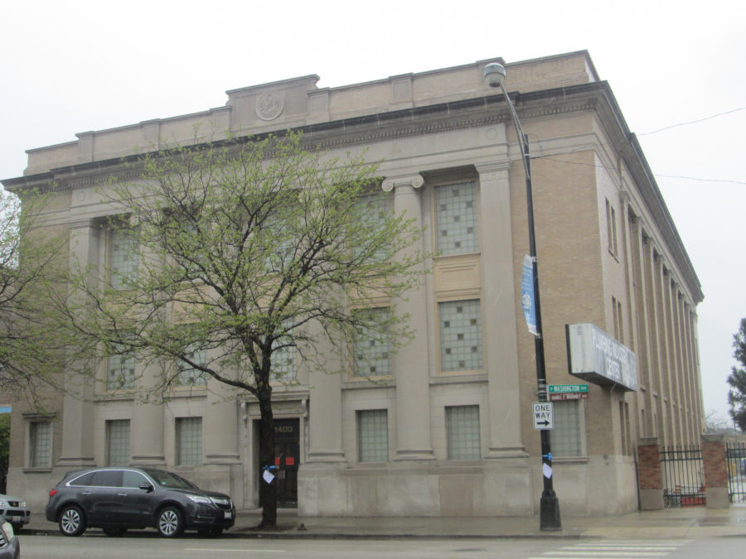
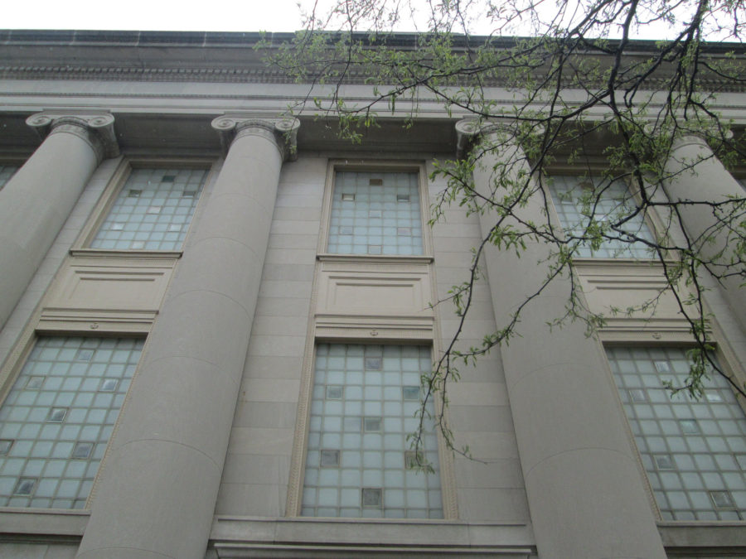
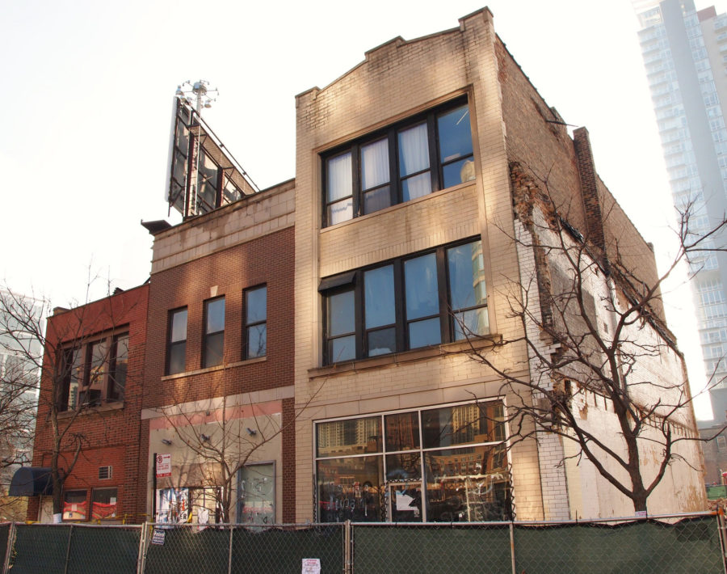
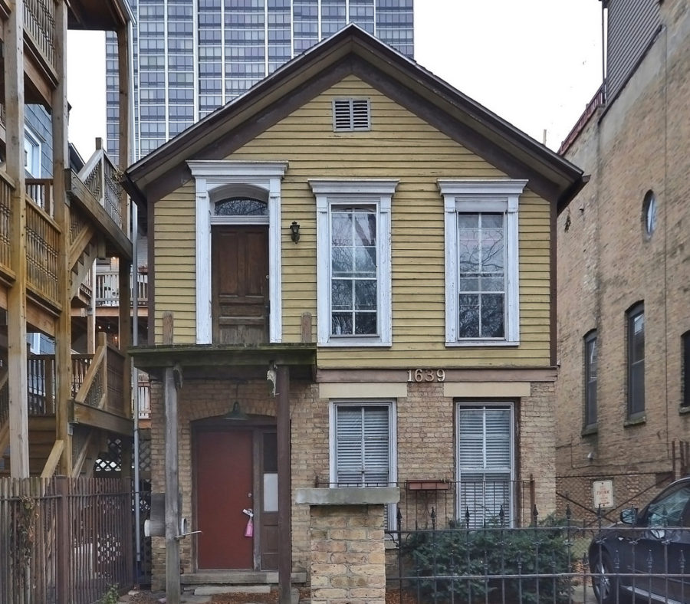

Regarding the former Harpo Studios – it was also the home of Fred Niles Studios, where, in 1967 during a lull in touring caused by riots in some of the cities on the itinerary, The Monkees filmed some segments for their show, including the ‘Daydream Believer’ segment in front of the studio’s striped ‘rainbow wall’.
It is so uplifting to see the Shrine of Christ the King preserved. It means so much to the Woodlawn community. Please contribute to support its restoration. https://www.gofundme.com/ShrineFireFund
What a great, but sad article as well. 2016 indeed had a lot of great architectural losses.
By any chance, do you know what the status of the rumored demolition of the apartment 2 flat building at 154 W. Superior is? In 2016 I heard rumors this would be demolished, and as very depressed as I was to bike by the house on State Street north of Division that got demolished(was hoping to get one last pic of that building, it wasn’t meant to be), it brightened my night so darn much to see 154 W. Superior still stood! I don’t know for how much longer it’ll stand, though.
I will PM you sometime on facebook, would love to talk to you more about architecture, any places you’ve urbexed lately, etc. Love your blog so darn much, keep it up! And take care. My Instagram account is under the same screenname as I use for Flickr, btw.
It makes me angry when they tear down these beauties for ugly condos, mansions for the rich, and and other modern buildings
Thanks so much for this comprehensive review of the sickening teardown scene in Chicago. It is useful for me for research purposes. I am an independent artist and have created a series of painting of historic Chicago homes in order to document history… as who knows how long they will be standing. I will be including a Chicago section in my coffee table book of historic homes in every state across the USA.
I got on the computer tonight to find out what’s up with 154 W Superior, which is very close to my granddaughter’s school. Any update available? And any history to that house.